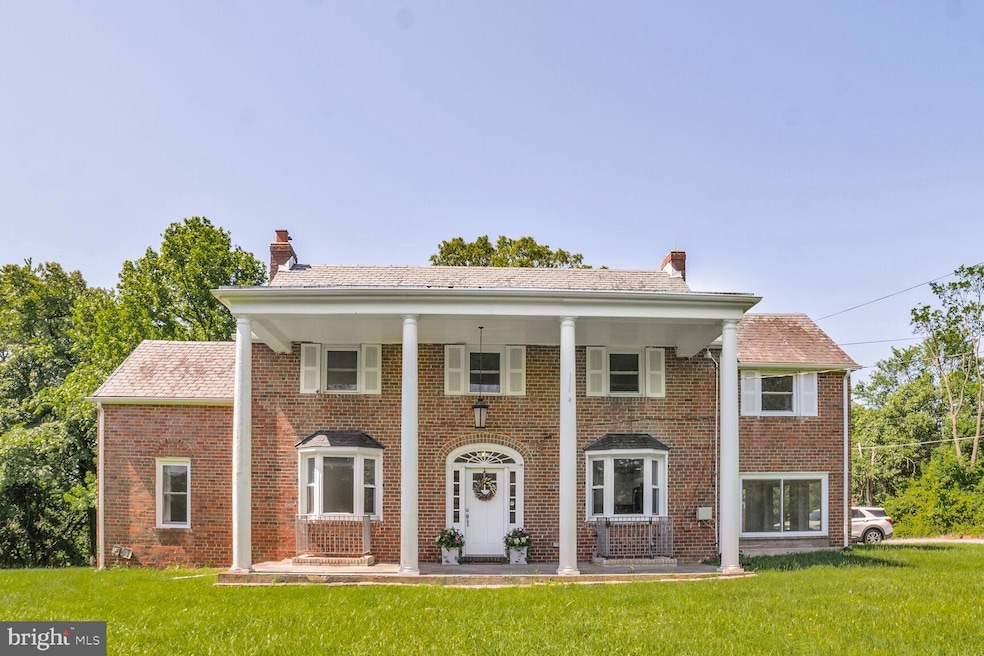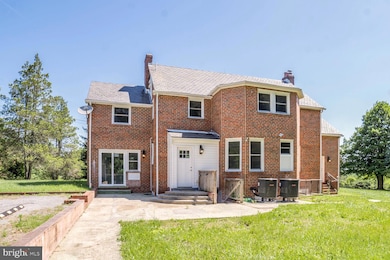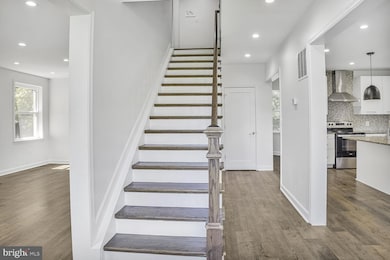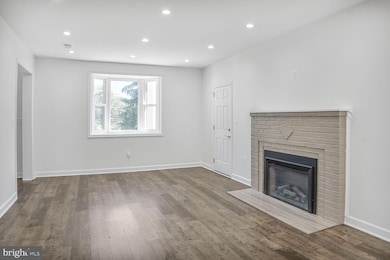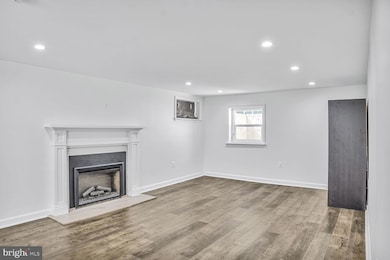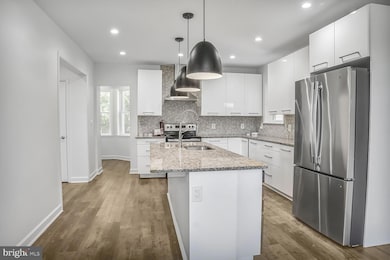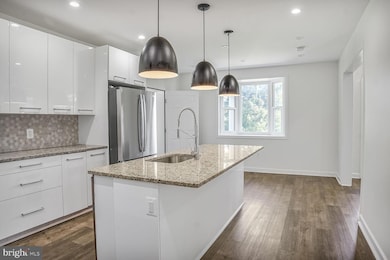4515 Old Branch Ave Temple Hills, MD 20748
Highlights
- 2 Fireplaces
- 4 Attached Carport Spaces
- Dogs and Cats Allowed
- No HOA
- Central Heating and Cooling System
- Property is in excellent condition
About This Home
Welcome to 4515 Old Branch Ave, a newly renovated 10BD/3BA home with nearly 5,500 sq. ft. of living space, hardwood floors, a dedicated office, and 4-car parking pad.
Limited-time special: Lease by October 15 and pay only $2,750 for the security deposit (regularly $5,500) and $2,750 for the first month’s rent (regularly $5,500). Tenants may also select one move-in perk: Smart TV or Fire Stick, housecleaning service voucher, 1-year Amazon Prime or Netflix subscription, or $100 grocery gift card.
Conveniently located near Branch Ave and Naylor Rd Metro with easy access to DC, shopping, dining, and National Harbor.
Rent $5,500/month, water included, tenant pays electric and sewer. Security deposit $5,500 (reduced to $2,750 with special).
Listing Agent
(202) 425-7846 charles.hollowayiii@gmail.com KW United License #SP98377672 Listed on: 05/20/2025

Home Details
Home Type
- Single Family
Est. Annual Taxes
- $7,271
Year Built
- Built in 1943 | Remodeled in 2024
Lot Details
- 1.28 Acre Lot
- Property is in excellent condition
- Property is zoned RSFA
Home Design
- Brick Exterior Construction
- Brick Foundation
Interior Spaces
- Property has 3 Levels
- 2 Fireplaces
- Finished Basement
Bedrooms and Bathrooms
Parking
- 4 Parking Spaces
- 4 Attached Carport Spaces
Utilities
- Central Heating and Cooling System
- Natural Gas Water Heater
Listing and Financial Details
- Residential Lease
- Security Deposit $5,500
- Rent includes water
- No Smoking Allowed
- 12-Month Lease Term
- Available 5/20/25
- $50 Application Fee
- Assessor Parcel Number 17060532473
Community Details
Overview
- No Home Owners Association
- Temple Hills Subdivision
Pet Policy
- Limit on the number of pets
- Pet Size Limit
- Pet Deposit $250
- $25 Monthly Pet Rent
- Dogs and Cats Allowed
Map
Source: Bright MLS
MLS Number: MDPG2153074
APN: 06-0532473
- 4600 Old Branch Ave
- 0 Old Branch Ave Unit MDPG2164148
- 4120 Crab Apple Ct
- 4119 Candy Apple Ln
- 4109 Leisure Dr
- 3915 Danville Dr
- 4809 Wood Rd
- 4100 Laurel Rd
- 4119 Silver Park Terrace
- 3907 Bexley Place
- 4084 Silver Park Terrace
- 4004 Belnor Ln
- 3807 Saint Barnabas Rd Unit T-4
- 3801 Saint Barnabas Rd Unit 102
- 3849 Saint Barnabas Rd Unit 103
- 3823 Saint Barnabas Rd Unit 204
- 3823 Saint Barnabas Rd Unit T2
- 3841 Saint Barnabas Rd Unit T-1
- 3851 Saint Barnabas Rd Unit 103
- 3855 Saint Barnabas Rd Unit 203
- 4523 Old Branch Ave
- 4145 Apple Orchard Ct
- 4235 Apple Orchard Ln
- 3506 Silver Park Dr
- 3815 Saint Barnabas Rd Unit T2
- 3819 St Barnabas Rd
- 4304 Canterbury Way
- 4223 28th Ave
- 3815 Swann Rd Unit 104
- 3843 St Barnabas Rd Unit 101
- 3851 St Barnabas Rd Unit 104
- 3807 Saint Barnabas Rd Unit T-4
- 3805 Saint Barnabas Rd Unit T-104
- 3825 Saint Barnabas Rd Unit 202
- 3801 Swann Rd Unit 101
- 3811 Swann Rd Unit 102
- 3805 Swann Rd Unit 102
- 3805 Swann Rd Unit 202
- 3807 Swann Rd Unit 304
- 3415 Parkway Terrace Dr
