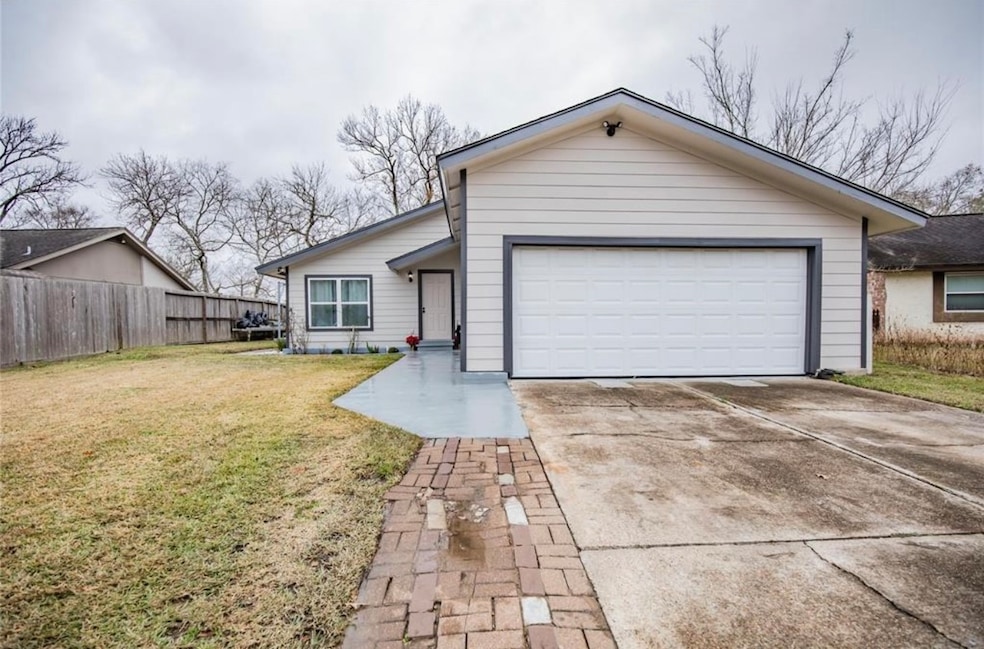
4515 Ravine Dr Friendswood, TX 77546
Outlying Friendswood City NeighborhoodEstimated payment $1,826/month
Total Views
722
4
Beds
2.5
Baths
1,521
Sq Ft
$158
Price per Sq Ft
Highlights
- Very Popular Property
- Contemporary Architecture
- 1 Car Attached Garage
- Brookside Intermediate School Rated A
- Community Pool
- Breakfast Bar
About This Home
Beautiful home with four bedrooms, two full bathrooms, and a spacious dining/kitchen area, perfect for entertaining guests. The modern kitchen features stainless steel appliances and a breakfast bar for added seating. The separate living room features high ceilings. The two-car garage has been converted into a workspace, complete with a convenient half-bathroom and space for one car. Spacious bedrooms. The big backyard offers a tranquil retreat area. Make your appointment to view today!
Home Details
Home Type
- Single Family
Est. Annual Taxes
- $6,055
Year Built
- Built in 1973
HOA Fees
- $14 Monthly HOA Fees
Parking
- 1 Car Attached Garage
Home Design
- Contemporary Architecture
- Traditional Architecture
- Slab Foundation
- Composition Roof
Interior Spaces
- 1,521 Sq Ft Home
- 1-Story Property
- Combination Kitchen and Dining Room
- Washer and Electric Dryer Hookup
Kitchen
- Breakfast Bar
- Electric Oven
- Electric Range
- Free-Standing Range
- Microwave
- Dishwasher
- Disposal
Bedrooms and Bathrooms
- 4 Bedrooms
Schools
- Wedgewood Elementary School
- Brookside Intermediate School
- Clear Brook High School
Additional Features
- 9,144 Sq Ft Lot
- Central Heating and Cooling System
Community Details
Overview
- Real Manage Association, Phone Number (866) 473-2573
- Forest Bend Sec 05 Subdivision
Recreation
- Community Pool
Map
Create a Home Valuation Report for This Property
The Home Valuation Report is an in-depth analysis detailing your home's value as well as a comparison with similar homes in the area
Home Values in the Area
Average Home Value in this Area
Tax History
| Year | Tax Paid | Tax Assessment Tax Assessment Total Assessment is a certain percentage of the fair market value that is determined by local assessors to be the total taxable value of land and additions on the property. | Land | Improvement |
|---|---|---|---|---|
| 2024 | $6,055 | $289,464 | $60,414 | $229,050 |
| 2023 | $6,055 | $282,680 | $60,414 | $222,266 |
| 2022 | $6,194 | $273,704 | $60,414 | $213,290 |
| 2021 | $5,507 | $244,382 | $49,349 | $195,033 |
| 2020 | $5,321 | $217,350 | $34,738 | $182,612 |
| 2019 | $4,195 | $163,381 | $26,614 | $136,767 |
| 2018 | $221 | $34,857 | $28,617 | $6,240 |
| 2017 | $2,736 | $106,000 | $28,617 | $77,383 |
| 2016 | $2,142 | $83,000 | $28,617 | $54,383 |
| 2015 | $863 | $97,871 | $28,617 | $69,254 |
| 2014 | $863 | $98,930 | $23,848 | $75,082 |
Source: Public Records
Property History
| Date | Event | Price | Change | Sq Ft Price |
|---|---|---|---|---|
| 08/15/2025 08/15/25 | For Sale | $239,900 | -- | $158 / Sq Ft |
Source: Houston Association of REALTORS®
Purchase History
| Date | Type | Sale Price | Title Company |
|---|---|---|---|
| Warranty Deed | -- | None Available | |
| Warranty Deed | -- | None Available | |
| Special Warranty Deed | -- | First American Title | |
| Trustee Deed | $99,200 | None Available | |
| Vendors Lien | -- | Citizens Title Company |
Source: Public Records
Mortgage History
| Date | Status | Loan Amount | Loan Type |
|---|---|---|---|
| Previous Owner | $164,000 | Commercial | |
| Previous Owner | $97,600 | Credit Line Revolving | |
| Previous Owner | $10,000 | Credit Line Revolving | |
| Previous Owner | $62,000 | No Value Available |
Source: Public Records
Similar Homes in Friendswood, TX
Source: Houston Association of REALTORS®
MLS Number: 98117719
APN: 1055740000039
Nearby Homes
- 4511 Ravine Dr
- 4430 Peridot Ln
- 4315 Ravine Dr
- 16915 Stardale Ln
- 1303 Deepwood Dr
- 210 Victoria Way
- 16811 Paint Rock Rd
- 608 N Clear Creek Dr
- 4211 Lucian Ln
- 1206 Timber Ln
- 16811 Hibiscus Ln
- 16714 Hibiscus Ln
- 1208 Verdun Ln
- 5498 Apple Blossom Ln
- 16903 Townes Rd
- 4006 Laura Leigh Dr
- 1201 Arbre Ln
- 408 Pine Creek Dr
- 417 Forest Pines Ct
- 3906 Laura Leigh Dr
- 16618 Oxnard Ln
- 4318 Townes Forest Rd
- 5447 Timpani Dr
- 4202 Townes Forest Rd
- 16914 David Glen Dr
- 16910 Barcelona Dr
- 16906 Barcelona Dr Unit ID1019600P
- 17155 Barcelona Dr Unit ID1019602P
- 56 Hideaway Dr
- 16511 Forest Bend Ave
- 1408 S Friendswood Dr Unit 1003
- 17231 Blackhawk Blvd
- 16311 Tibet Rd
- 6 Earlham Dr
- 5346 Appleblossom Ln
- 2911 El Dorado Blvd
- 2920 W El Dorado Blvd
- 16803 Bay Ledge Ct
- 205 Ron Cir
- 3102 W Bay Area Blvd






