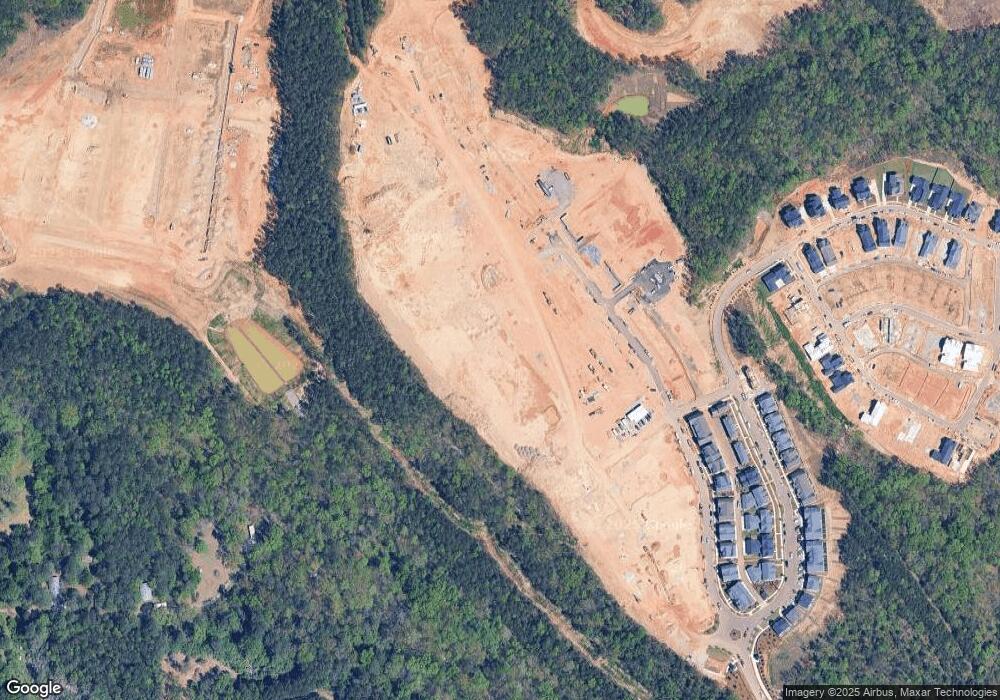4515 Sage St Unit 5525 Hoover, AL 35244
3
Beds
3
Baths
1,430
Sq Ft
--
Built
About This Home
This home is located at 4515 Sage St Unit 5525, Hoover, AL 35244. 4515 Sage St Unit 5525 is a home located in Jefferson County with nearby schools including Mcadory Middle School and Mcadory High School.
Create a Home Valuation Report for This Property
The Home Valuation Report is an in-depth analysis detailing your home's value as well as a comparison with similar homes in the area
Home Values in the Area
Average Home Value in this Area
Tax History Compared to Growth
Map
Nearby Homes
- 1514 Olivewood Dr
- 6198 Olivewood Dr
- 1571 Olivewood Dr
- 1715 Meerstone Ln Unit 5570
- 1705 Meerstone Ln Unit 5565
- 1727 Monkton Ln
- 1729 Monkton Ln Unit 5549
- 1494 Olive Branch Dr
- 1510 Olivewood Dr
- 4208 Longmoor Rd
- 1555 Olivewood Dr
- 1688 Thatcham Ln
- 1703 Meerstone Ln Unit 5564
- 1686 Thatcham Ln
- 1696 Thatcham Ln Unit 5574
- 1709 Meerstone Ln Unit 5567
- 1577 Olivewood Rd
- 1719 Meerstone Ln Unit 5572
- 1707 Meerstone Ln Unit 5566
- 1717 Meerstone Ln Unit 5571
- 4515 Sage St Unit 5523
- 4515 Sage St Unit 64
- 5537 Deverell Ln Unit 5537
- 1766 Riverton Ln
- 1811 Kaver Ln
- 5568 Meerstone Ln Unit 5568
- 5538 Deverell Ln Unit 5538
- 1739 Monkton Ln Unit 5554
- 1754 Riverton Ln
- 1754 Riverton Ln Unit 5512
- 1470 Olive Branch Dr
- 1814 Kaver Ln Unit 5529
- 4512 Sage St
- 1758 Riverton Ln Unit 5511
- 1758 Riverton Ln Unit 60
- 1712 Meerstone Ln Unit 5559
- 1750 Riverton Ln Unit 5513
- 1750 Riverton Ln Unit 60
- 1801 Rivo Ln
- 1710 Meerstone Ln Unit 5560
