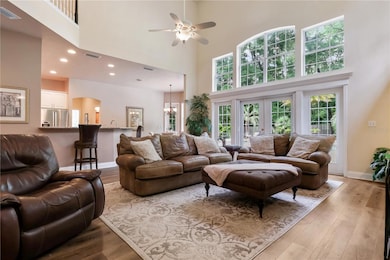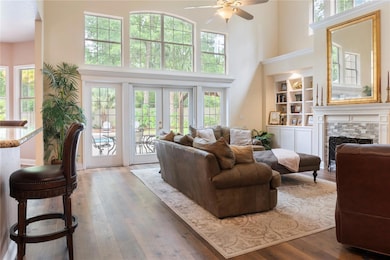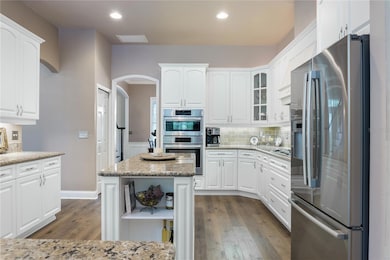4515 SW 97th Terrace Gainesville, FL 32608
Haile Plantation NeighborhoodEstimated payment $6,400/month
Highlights
- In Ground Pool
- 0.56 Acre Lot
- Cathedral Ceiling
- Kimball Wiles Elementary School Rated A-
- Open Floorplan
- Wood Flooring
About This Home
Welcome to this stunning pool home in India Station—one of the most picturesque neighborhoods in Haile Plantation!
This beautiful home offers the perfect blend of elegance, comfort, and functionality! Featuring 5 bedrooms and 5 bathrooms on a serene, half-acre fenced lot, tucked away at the end of a peaceful cul-de-sac. Ideally located just steps from Hawkstone Country Club, the golf course, and miles of scenic walking and running trails, this home provides both luxury and lifestyle.
Inside, soaring ceilings and oversized windows flood the home with natural light, while French doors blur the line between indoor and outdoor living. The chef-inspired kitchen features crisp white shaker cabinetry, a gas cooktop, and abundant space for meal prep and gathering. It flows effortlessly into the spacious family room, creating a seamless open-concept living experience. The formal dining room is perfect for entertaining, and the additional living room offers a flexible space for reading, conversation, or a cozy home office.
Upstairs, retreat to the luxurious primary suite, a spacious haven that opens to a spa-like bathroom. Unwind in the soaking tub, or enjoy the oversized walk-in shower featuring a rainfall shower head for a resort-style experience.
A flexible bonus room can serve as a fifth bedroom, media room, playroom, home office, or guest suite. Each of the upstairs bedrooms includes ensuite bathrooms, offering comfort and privacy for family or guests.
Step outside to a resort-style backyard designed for year-round enjoyment—featuring an oversized, salt water pool, summer kitchen, fire pit, and expansive green space, perfect for play or quiet relaxation. The screened lanai invites effortless outdoor living in true Florida style.
An oversized three-car garage provides ample space for vehicles, toys, or storage.
This exceptional home is a rare gem in the community—beautifully designed, thoughtfully maintained, and ideally located. Don’t miss your opportunity to experience this lifestyle—schedule your showing today!
Listing Agent
RE/MAX PROFESSIONALS Brokerage Phone: 352-375-1002 License #3381191 Listed on: 05/09/2025

Home Details
Home Type
- Single Family
Est. Annual Taxes
- $11,407
Year Built
- Built in 2002
Lot Details
- 0.56 Acre Lot
- East Facing Home
- Irrigation Equipment
- Property is zoned PD
HOA Fees
- $52 Monthly HOA Fees
Parking
- 3 Car Attached Garage
Home Design
- Bi-Level Home
- Slab Foundation
- Shingle Roof
- Stone Siding
- Stucco
Interior Spaces
- 3,748 Sq Ft Home
- Open Floorplan
- Crown Molding
- Coffered Ceiling
- Cathedral Ceiling
- Ceiling Fan
- Gas Fireplace
- Window Treatments
- French Doors
- Great Room
- Family Room Off Kitchen
- Living Room
- Laundry in unit
Kitchen
- Eat-In Kitchen
- Built-In Oven
- Cooktop with Range Hood
- Microwave
- Dishwasher
- Stone Countertops
- Disposal
Flooring
- Wood
- Carpet
Bedrooms and Bathrooms
- 5 Bedrooms
- Primary Bedroom Upstairs
- Split Bedroom Floorplan
- Walk-In Closet
- Soaking Tub
Pool
- In Ground Pool
- Saltwater Pool
- Pool Lighting
Outdoor Features
- Outdoor Kitchen
- Exterior Lighting
- Outdoor Grill
- Rain Gutters
Schools
- Kimball Wiles Elementary School
- Kanapaha Middle School
- F. W. Buchholz High School
Utilities
- Zoned Heating and Cooling System
- Heating System Uses Natural Gas
- Natural Gas Connected
- Gas Water Heater
- Cable TV Available
Community Details
- Leland Management Association
- Haile Plantation Unit 26 Ph II Subdivision
Listing and Financial Details
- Visit Down Payment Resource Website
- Tax Lot 36
- Assessor Parcel Number 06860-262-036
Map
Home Values in the Area
Average Home Value in this Area
Tax History
| Year | Tax Paid | Tax Assessment Tax Assessment Total Assessment is a certain percentage of the fair market value that is determined by local assessors to be the total taxable value of land and additions on the property. | Land | Improvement |
|---|---|---|---|---|
| 2025 | $11,563 | $576,800 | -- | -- |
| 2024 | $11,225 | $560,544 | -- | -- |
| 2023 | $11,225 | $544,217 | $0 | $0 |
| 2022 | $10,893 | $528,366 | $0 | $0 |
| 2021 | $10,724 | $512,977 | $0 | $0 |
| 2020 | $10,581 | $505,895 | $0 | $0 |
| 2019 | $10,698 | $494,521 | $0 | $0 |
| 2018 | $10,439 | $485,300 | $0 | $0 |
| 2017 | $10,364 | $475,320 | $0 | $0 |
| 2016 | $10,223 | $465,550 | $0 | $0 |
| 2015 | $10,220 | $462,320 | $0 | $0 |
| 2014 | $10,108 | $458,660 | $0 | $0 |
| 2013 | -- | $489,500 | $85,000 | $404,500 |
Property History
| Date | Event | Price | List to Sale | Price per Sq Ft |
|---|---|---|---|---|
| 10/07/2025 10/07/25 | For Sale | $1,025,000 | 0.0% | $273 / Sq Ft |
| 10/06/2025 10/06/25 | Off Market | $1,025,000 | -- | -- |
| 09/09/2025 09/09/25 | Price Changed | $1,025,000 | -2.4% | $273 / Sq Ft |
| 06/30/2025 06/30/25 | Price Changed | $1,050,000 | -4.5% | $280 / Sq Ft |
| 05/09/2025 05/09/25 | For Sale | $1,100,000 | -- | $293 / Sq Ft |
Purchase History
| Date | Type | Sale Price | Title Company |
|---|---|---|---|
| Warranty Deed | $85,000 | -- | |
| Warranty Deed | $56,800 | -- |
Mortgage History
| Date | Status | Loan Amount | Loan Type |
|---|---|---|---|
| Open | $412,000 | No Value Available |
Source: Stellar MLS
MLS Number: GC530543
APN: 06860-262-036
- 4606 SW 97th Terrace
- 10009 SW 44th Ln
- 4034 SW 98th Terrace
- 4313 SW 91st Dr
- 10122 SW 41st Ave
- 9428 SW 39th Ave
- 9139 SW 47th Place
- 4715 SW 91st Dr Unit 305
- 4715 SW 91st Dr Unit 302
- 10119 SW 39th Place
- 4850 SW 91st Terrace Unit P201
- 5248 SW 97th Way
- 5133 SW 91 Ct Unit G304
- 5291 SW 97th Way
- 5264 SW 97th Way
- 9150 SW 49th Place Unit C
- 10000 SW 52nd Ave Unit 77
- 10000 SW 52nd Ave Unit 169
- 10000 SW 52nd Ave Unit 76
- 10000 SW 52nd Ave Unit 120
- 4715 SW 91st Dr Unit 201
- 10000 SW 52nd Ave Unit AA-159
- 10000 SW 52nd Ave Unit Z154
- 10000 SW 52nd Ave Unit U131
- 10000 SW 52nd Ave Unit 76
- 4941 SW 91st Terrace Unit N303
- 4941 SW 91st Terrace Unit N302
- 5216 SW 92nd Ct
- 5141 SW 91 Way Unit I-102
- 9116 SW 51st Rd Unit A301
- 8604 SW 31st Ave
- 5911 SW 84th St
- 9474 SW 65th Place
- 8771 SW 25th Rd
- 8180 SW 60th Rd
- 9340 SW 67th Ln
- 7213 SW 44th Place Unit 7
- 7213 SW 44th Place Unit 6
- 5601 SW 75th Terrace
- 5900 SW 76th Ct






