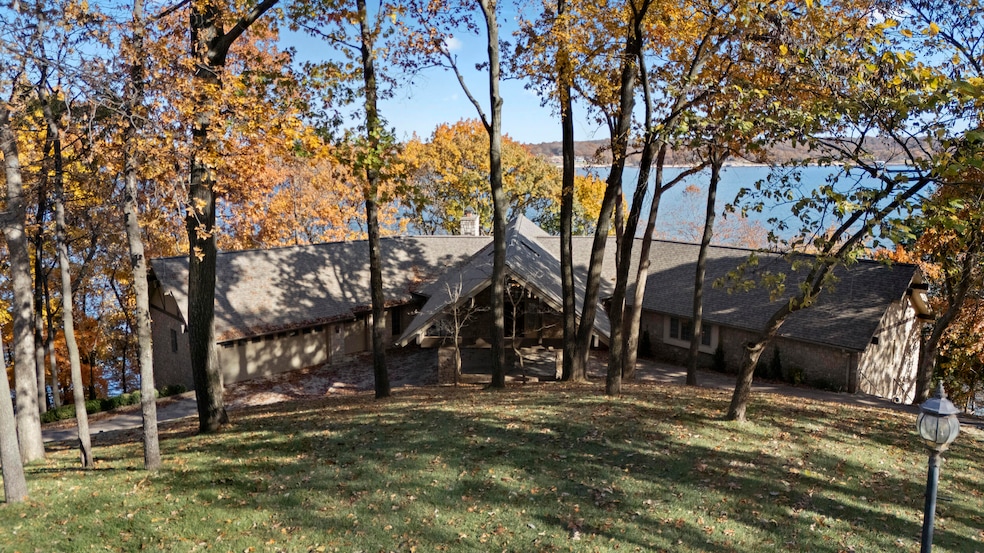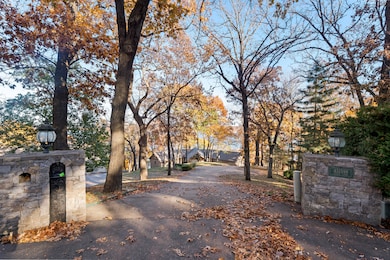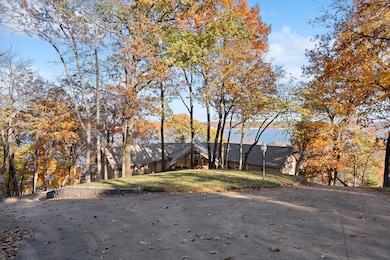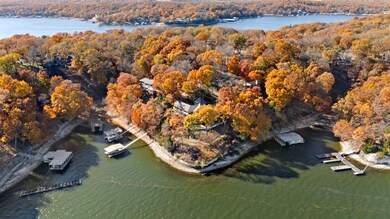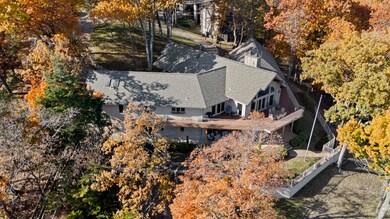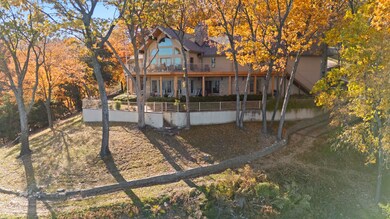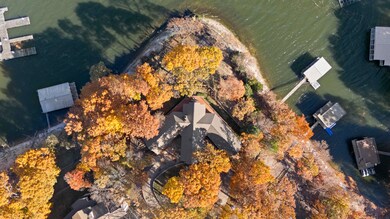Estimated payment $11,617/month
Highlights
- Very Popular Property
- Private Dock
- Deck
- Lake Front
- Gated Community
- 2 Car Attached Garage
About This Home
Experience exceptional lakeside living with this stunning custom-built home offering 357 feet of pristine lake frontage, a private dock, and unbeatable panoramic views. Boasting 4 bedrooms, 3 bathrooms, an impressive 5,406 sq ft, this property is designed to accommodate both relaxed lake living and unforgettable entertaining.
Inside, you'll find two spacious living rooms, 2-cozy fireplaces, and a game room, office space, perfect for hosting family and friends. The thoughtful layout provides comfort, functionality, and plenty of room to spread out with each room offering beautiful lake views and direct access to the outdoors.
Step outside to enjoy 1,077 sq ft of deck space, ideal for relaxing, dining, or simply taking in the breathtaking scenery. A private boat dock--makes lake days so relaxing and effortless. The property also features a convenient circle drive and a two-car garage, offering ample parking and storage for vehicles, lake toys, and more.
Whether you're looking for a full-time residence or the ultimate lake retreat, this home delivers the best of lakeside living in a prime location.
Listing Agent
Solid Rock Realtors - Grove Brokerage Phone: 918-848-0317 License #201416 Listed on: 11/18/2025

Home Details
Home Type
- Single Family
Est. Annual Taxes
- $12,408
Year Built
- Built in 1998
Lot Details
- 1.23 Acre Lot
- Lake Front
- Stone Retaining Walls
- Irrigation
HOA Fees
- $285 Monthly HOA Fees
Home Design
- Slab Foundation
- Stone
Interior Spaces
- 5,406 Sq Ft Home
- 2-Story Property
- Ceiling Fan
- Wood Burning Fireplace
- Finished Basement
- Walk-Out Basement
- Alarm System
Kitchen
- Electric Oven
- Electric Range
- Range Hood
- Microwave
- Dishwasher
- Disposal
Bedrooms and Bathrooms
- 4 Bedrooms
- 3 Full Bathrooms
Laundry
- Dryer
- Washer
Parking
- 2 Car Attached Garage
- Oversized Parking
- Garage Door Opener
Outdoor Features
- Access To Lake
- Private Dock
- Deck
- Patio
Schools
- Ketchum High School
Utilities
- Central Air
- Heating Available
- Furnace
- Electric Water Heater
- Water Softener is Owned
- Septic Tank
Listing and Financial Details
- Assessor Parcel Number 210016986
Community Details
Overview
- Coves Bird Island Subdivision
Security
- Gated Community
Map
Home Values in the Area
Average Home Value in this Area
Tax History
| Year | Tax Paid | Tax Assessment Tax Assessment Total Assessment is a certain percentage of the fair market value that is determined by local assessors to be the total taxable value of land and additions on the property. | Land | Improvement |
|---|---|---|---|---|
| 2025 | $12,540 | $174,156 | $32,612 | $141,544 |
| 2024 | $12,540 | $165,863 | $31,059 | $134,804 |
| 2023 | $11,645 | $157,965 | $28,463 | $129,502 |
| 2022 | $11,205 | $151,997 | $28,463 | $123,534 |
| 2021 | $10,330 | $145,952 | $28,463 | $117,489 |
| 2020 | $9,961 | $145,952 | $28,463 | $117,489 |
| 2019 | $9,830 | $142,800 | $28,463 | $114,337 |
| 2018 | $9,684 | $139,357 | $28,750 | $110,607 |
| 2017 | $9,718 | $138,748 | $28,750 | $109,998 |
| 2016 | $9,333 | $132,183 | $28,750 | $103,433 |
| 2015 | $8,888 | $127,039 | $28,750 | $98,289 |
| 2014 | $8,064 | $120,990 | $28,750 | $92,240 |
Property History
| Date | Event | Price | List to Sale | Price per Sq Ft |
|---|---|---|---|---|
| 11/18/2025 11/18/25 | For Sale | $1,950,000 | -- | $361 / Sq Ft |
Purchase History
| Date | Type | Sale Price | Title Company |
|---|---|---|---|
| Warranty Deed | -- | None Listed On Document | |
| Warranty Deed | $950,000 | -- |
Source: Northeast Oklahoma Board of REALTORS®
MLS Number: 25-2453
APN: 0016986
- 0 Lot 36 Blk 2 Pheasant Cir
- 34101 Osprey Rd
- TBD Pheasant Cir
- 33872 S Coves Dr
- 0 Lot 22 Blk 2 Coves
- 0 Lot 23 Blk 2 Coves
- 0 Pheasant Ln
- 0 Pheasant Cir Unit 25-2070
- 451354 Pheasant Ln
- 451792 Black Hawk Cir
- 0 Black Hawk Cir
- 451648 Blackhawk Cir
- 451300 Pheasant Ln
- 0 S Coves Dr Unit 2516517
- 33765 S Coves Dr
- 451505 Mountain Quail Ln
- 450779 E 341 Rd Unit 52
- 450779 E 341 Rd Unit 26
- 450779 E 341 Rd Unit 56
- 33690 Sage Grouse Cir
- 404 E 9th St
- 63173 E 291 Rd Unit 63173
- 33966 S 4310 Rd
- 2025 N 432
- 809 SE 14th St
- 3660 W 530 Rd
- 13982 Turnberry Ln Unit 150
- 704 W Weymouth Unit A
- 704 W Weymouth Unit B
- 13759 Turnberry Ln Unit 106
- 13787 Turnberry Ln Unit 113
- 13811 Turnberry Ln Unit 119
- 505 W Weymouth Unit A
- 801 W Jillian St
- 403 W Weymouth Unit B
- 607 Amanda Dr
- 705 W Garland St Unit A
- 17254 Highway Cc
- 201 N Dogwood St Unit ID1241305P
- 2111 E Annette Dr
