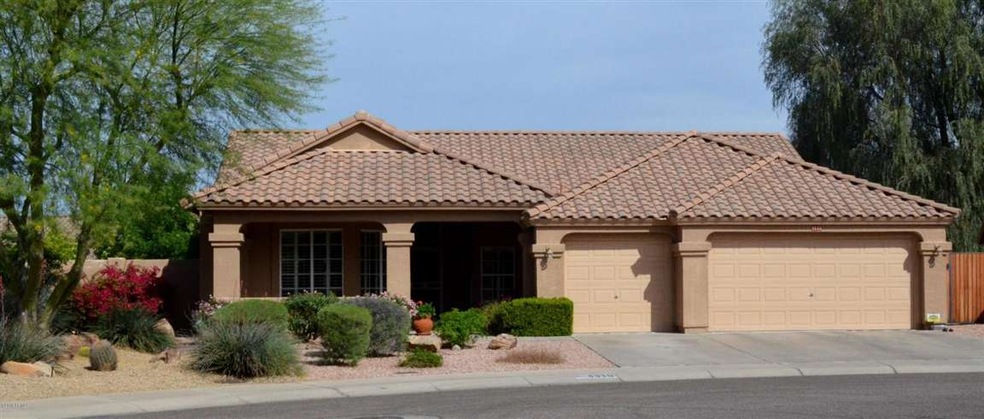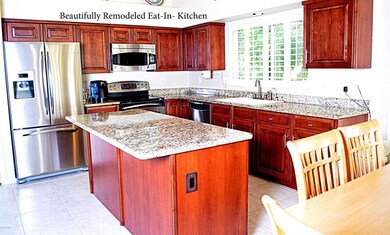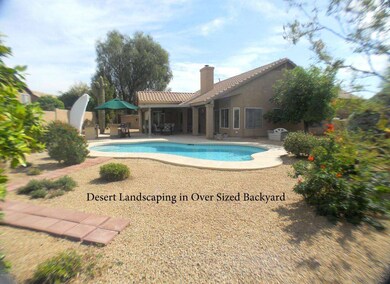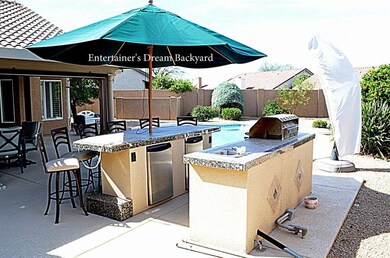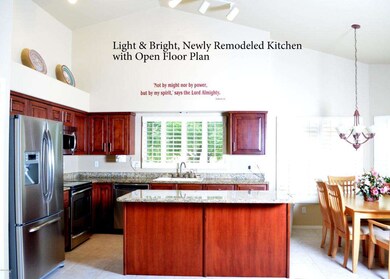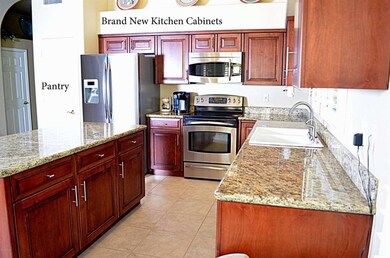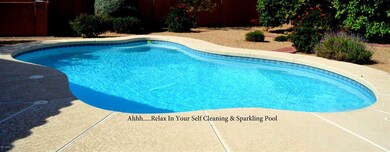
4516 E Peak View Rd Cave Creek, AZ 85331
Desert View NeighborhoodHighlights
- Golf Course Community
- Private Pool
- Vaulted Ceiling
- Desert Willow Elementary School Rated A-
- Clubhouse
- Wood Flooring
About This Home
As of March 2024**Accepting Back-Up Offers.** Don't miss out on this One Owner Model-Like Completely Remodeled & Updated Single Family Home, with 4berdooms, 2baths, 3 Car Garage. 4th bedroom is currently being used as an Office & can be easily converted by adding the Existing Closet doors. An Entertainers Dream Backyard with self cleaning Pool, Built-In Bar-B-Que Grill & 2 Refrigerators, Wet Bar, a Custom Built-in 10x15 Storage Shed with Electricity. Master Suite has a separate Exit to the Over Sized Backyard a Private Sitting Room/DEN. Granite Counters & a Huge Island in the Light & Bright Kitchen. Brand New Cabinets in Kitchen & Baths. Vaulted Ceilings, Surround Sound, Gas Fireplace, Premium Dual Windows (ask for details) & Plantation Shutters throughout the house. Cabinets in the Garage & Laundry room. Too Many Updates to mention. An Absolute Must See!
Last Agent to Sell the Property
Russ Lyon Sotheby's International Realty License #SA544574000 Listed on: 03/28/2014

Home Details
Home Type
- Single Family
Est. Annual Taxes
- $1,858
Year Built
- Built in 1996
Lot Details
- 0.27 Acre Lot
- Desert faces the front and back of the property
- Block Wall Fence
HOA Fees
- $25 Monthly HOA Fees
Parking
- 3 Car Garage
Home Design
- Wood Frame Construction
- Tile Roof
- Stucco
Interior Spaces
- 2,330 Sq Ft Home
- 1-Story Property
- Vaulted Ceiling
- Ceiling Fan
- Gas Fireplace
- Double Pane Windows
- Family Room with Fireplace
- Security System Owned
Kitchen
- Eat-In Kitchen
- Built-In Microwave
- Kitchen Island
- Granite Countertops
Flooring
- Wood
- Carpet
- Tile
Bedrooms and Bathrooms
- 4 Bedrooms
- Remodeled Bathroom
- Primary Bathroom is a Full Bathroom
- 2 Bathrooms
- Dual Vanity Sinks in Primary Bathroom
- Bathtub With Separate Shower Stall
Accessible Home Design
- No Interior Steps
Outdoor Features
- Private Pool
- Covered patio or porch
- Outdoor Storage
- Built-In Barbecue
Schools
- Desert Willow Elementary School - Cave Creek
- Sonoran Trails Middle School
- Cactus Shadows High School
Utilities
- Refrigerated Cooling System
- Heating Available
- High Speed Internet
- Cable TV Available
Listing and Financial Details
- Tax Lot 83
- Assessor Parcel Number 211-40-091
Community Details
Overview
- Association fees include ground maintenance
- Tatum Ranch Association, Phone Number (480) 473-1763
- Built by Ryland Homes
- Tatum Ranch Subdivision
Amenities
- Clubhouse
- Recreation Room
Recreation
- Golf Course Community
- Tennis Courts
- Community Playground
- Bike Trail
Ownership History
Purchase Details
Purchase Details
Home Financials for this Owner
Home Financials are based on the most recent Mortgage that was taken out on this home.Purchase Details
Purchase Details
Home Financials for this Owner
Home Financials are based on the most recent Mortgage that was taken out on this home.Purchase Details
Purchase Details
Home Financials for this Owner
Home Financials are based on the most recent Mortgage that was taken out on this home.Similar Homes in Cave Creek, AZ
Home Values in the Area
Average Home Value in this Area
Purchase History
| Date | Type | Sale Price | Title Company |
|---|---|---|---|
| Special Warranty Deed | -- | None Listed On Document | |
| Warranty Deed | $822,000 | Fidelity National Title Agency | |
| Deed | -- | None Listed On Document | |
| Warranty Deed | $402,400 | Clear Title Agency | |
| Interfamily Deed Transfer | -- | None Available | |
| Warranty Deed | $133,525 | Security Title Agency |
Mortgage History
| Date | Status | Loan Amount | Loan Type |
|---|---|---|---|
| Previous Owner | $202,400 | New Conventional | |
| Previous Owner | $80,900 | Unknown | |
| Previous Owner | $62,000 | Purchase Money Mortgage |
Property History
| Date | Event | Price | Change | Sq Ft Price |
|---|---|---|---|---|
| 03/28/2024 03/28/24 | Sold | $822,000 | -0.4% | $357 / Sq Ft |
| 03/02/2024 03/02/24 | Pending | -- | -- | -- |
| 02/29/2024 02/29/24 | For Sale | $825,123 | +105.1% | $358 / Sq Ft |
| 05/12/2014 05/12/14 | Sold | $402,400 | +0.6% | $173 / Sq Ft |
| 03/28/2014 03/28/14 | For Sale | $399,900 | -- | $172 / Sq Ft |
Tax History Compared to Growth
Tax History
| Year | Tax Paid | Tax Assessment Tax Assessment Total Assessment is a certain percentage of the fair market value that is determined by local assessors to be the total taxable value of land and additions on the property. | Land | Improvement |
|---|---|---|---|---|
| 2025 | $2,464 | $42,758 | -- | -- |
| 2024 | $2,361 | $40,722 | -- | -- |
| 2023 | $2,361 | $57,860 | $11,570 | $46,290 |
| 2022 | $2,296 | $41,970 | $8,390 | $33,580 |
| 2021 | $2,447 | $39,550 | $7,910 | $31,640 |
| 2020 | $2,391 | $35,600 | $7,120 | $28,480 |
| 2019 | $2,306 | $35,500 | $7,100 | $28,400 |
| 2018 | $2,216 | $34,130 | $6,820 | $27,310 |
| 2017 | $2,134 | $32,810 | $6,560 | $26,250 |
| 2016 | $2,099 | $31,830 | $6,360 | $25,470 |
| 2015 | $2,171 | $30,170 | $6,030 | $24,140 |
Agents Affiliated with this Home
-

Seller's Agent in 2024
Jason Manning
HomeSmart
(480) 241-6944
1 in this area
95 Total Sales
-

Seller Co-Listing Agent in 2024
Scott Grimes
HomeSmart
(480) 274-6936
1 in this area
175 Total Sales
-

Buyer's Agent in 2024
Tammy Blackwell
HomeSmart
(602) 434-6369
1 in this area
67 Total Sales
-

Seller's Agent in 2014
Jade O'Brien
Russ Lyon Sotheby's International Realty
(480) 326-9895
1 in this area
31 Total Sales
-

Buyer's Agent in 2014
Linda Lesser Nyquist
My Home Group
(602) 284-1472
15 in this area
89 Total Sales
-
L
Buyer's Agent in 2014
Linda Nyquist
RE/MAX
Map
Source: Arizona Regional Multiple Listing Service (ARMLS)
MLS Number: 5091581
APN: 211-40-091
- 28814 N 45th St
- 4536 E Via Dona Rd
- 28632 N 46th Place
- 4637 E Fernwood Ct
- 29023 N 46th Way
- 29228 N 48th St
- 4803 E Barwick Dr
- 4627 E Juana Ct
- 29227 N 44th St
- 4234 E Hunter Ct
- 4733 E Morning Vista Ln
- 29606 N Tatum Blvd Unit 265
- 29606 N Tatum Blvd Unit 276
- 29606 N Tatum Blvd Unit 216
- 4744 E Casey Ln
- 4960 E Dale Ln
- 4224 E Luther Ln
- 29670 N 46th St
- 4780 E Casey Ln
- 4150 E Dynamite Blvd
