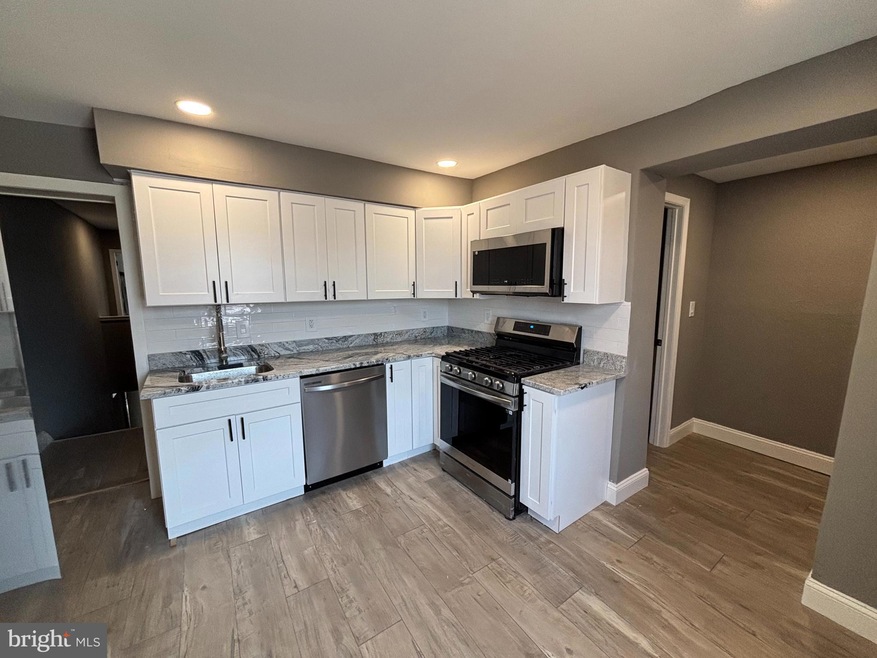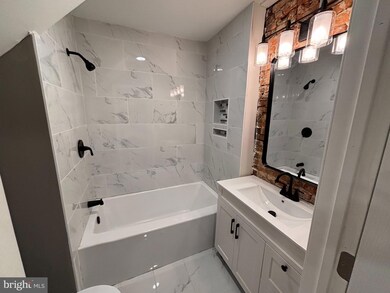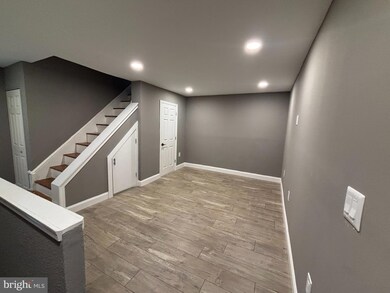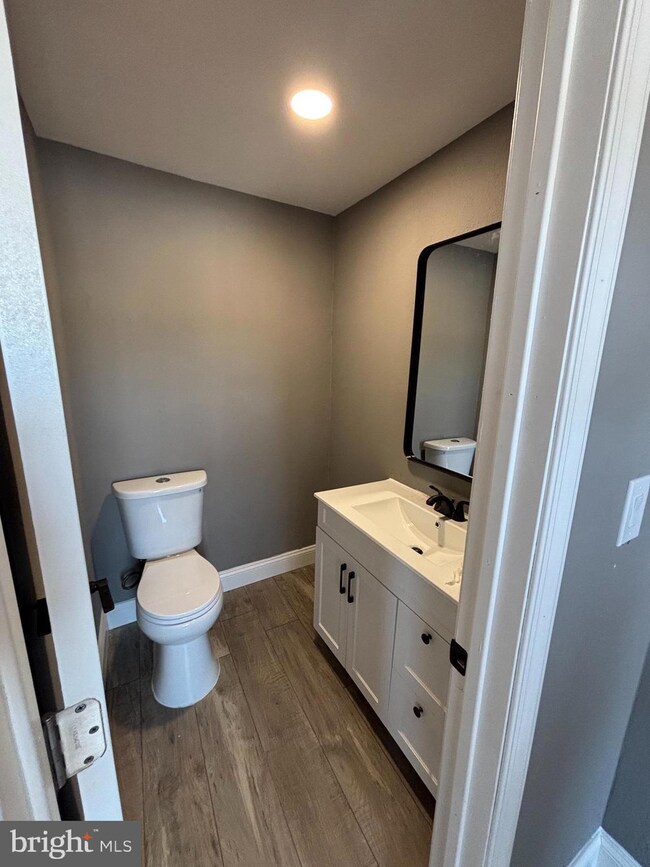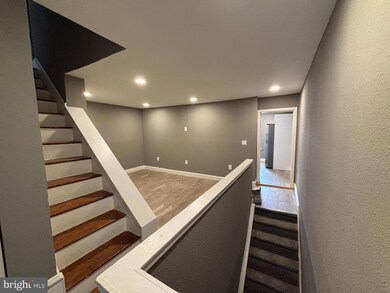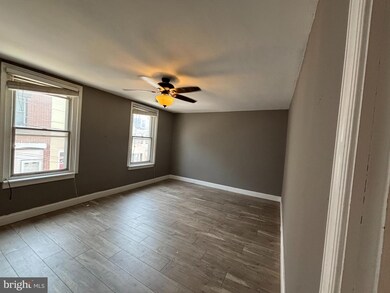4516 Ritchie St Unit B Philadelphia, PA 19127
Highlights
- Commercial Range
- 3-minute walk to Manayunk
- Upgraded Countertops
- Deck
- No HOA
- 4-minute walk to Manayunk Bridge Pocket Park
About This Home
As of June 2025BRAND NEW COMPLETELY RENOVATED 3 Bedroom Apartment in Manayunk!! This property makes an excellent place to stay for friends or families looking to be in a great safe neighborhood with plenty of activities to do just down the street from Main St. Your apartment has brand new laminate floors and a large kitchen with granite countertops. Through the kitchen you'll find the an extra half bathroom as well as your deck. The first floor also has the first large bedroom, a living room, and beautifully renovated full bath with an exposed brick wall and tiled shower. Upstairs are two freshly painted large bedrooms. Walkable to both Main Street and Ridge Ave shops and restaurants as well as Gorgas and Pretzel Park, the Manayunk Train Station, the Tow Path, and more, you'll rarely need to get in your car! This is a great home for both short term or long term stays.
Townhouse Details
Home Type
- Townhome
Year Built
- Built in 1900 | Remodeled in 2025
Lot Details
- 1,206 Sq Ft Lot
- Lot Dimensions are 18.00 x 67.00
- Property is in excellent condition
Parking
- On-Street Parking
Home Design
- Brick Foundation
- Masonry
Interior Spaces
- 1,300 Sq Ft Home
- Property has 2 Levels
- Ceiling Fan
- Window Treatments
- Luxury Vinyl Plank Tile Flooring
Kitchen
- Gas Oven or Range
- Commercial Range
- Freezer
- Dishwasher
- Upgraded Countertops
Bedrooms and Bathrooms
- Soaking Tub
- Bathtub with Shower
Laundry
- Laundry in unit
- Dryer
- Washer
Outdoor Features
- Deck
- Outdoor Grill
Utilities
- Window Unit Cooling System
- Hot Water Heating System
- 60 Gallon+ Water Heater
- No Septic System
Listing and Financial Details
- Residential Lease
- Security Deposit $2,300
- 12-Month Min and 24-Month Max Lease Term
- Available 6/14/25
- Assessor Parcel Number 211505700
Community Details
Overview
- No Home Owners Association
- Manayunk Subdivision
Pet Policy
- Pets Allowed
- Pet Deposit Required
Home Values in the Area
Average Home Value in this Area
Property History
| Date | Event | Price | Change | Sq Ft Price |
|---|---|---|---|---|
| 07/06/2025 07/06/25 | Off Market | $2,300 | -- | -- |
| 06/04/2025 06/04/25 | Price Changed | $2,300 | 0.0% | $2 / Sq Ft |
| 06/04/2025 06/04/25 | For Rent | $2,300 | +21.1% | -- |
| 02/13/2025 02/13/25 | Off Market | $1,900 | -- | -- |
| 01/11/2025 01/11/25 | For Rent | $1,900 | -- | -- |
Tax History Compared to Growth
Map
Source: Bright MLS
MLS Number: PAPH2491162
- 4513 Baker St
- 207 Krams Ave
- 220 Dupont St
- 151 Conarroe St
- 4417 Baker St
- 186 Conarroe St
- 4461 Silverwood St
- 174 Gay St
- 125 Leverington Ave
- 163 Gay St
- 332 Carson St
- 4594 Silverwood St
- 144 Levering St
- 246 Krams Ave
- 4523 Riverside Way
- 248 Krams Ave
- 4537 Riverside Way
- 182 Gay St Unit 507
- 182 Gay St Unit 606
- 120 Grape St
- 4516 Ritchie St
- 4516 Ritchie St
- 4516 Ritchie St Unit A
- 4518 Ritchie St
- 4514 Ritchie St
- 4520 Ritchie St
- 4512 Ritchie St
- 4510 Ritchie St
- 4524 Ritchie St
- 4508 Ritchie St
- 4517 Saint Davids St
- 4515 Saint Davids St
- 4517 Ritchie St
- 4513 Saint Davids St
- 4526 Ritchie St
- 4519 1/2 Ritchie St
- 4519 Saint Davids St
- 4519 Ritchie St
- 4515 Ritchie St
- 4511 Saint Davids St
