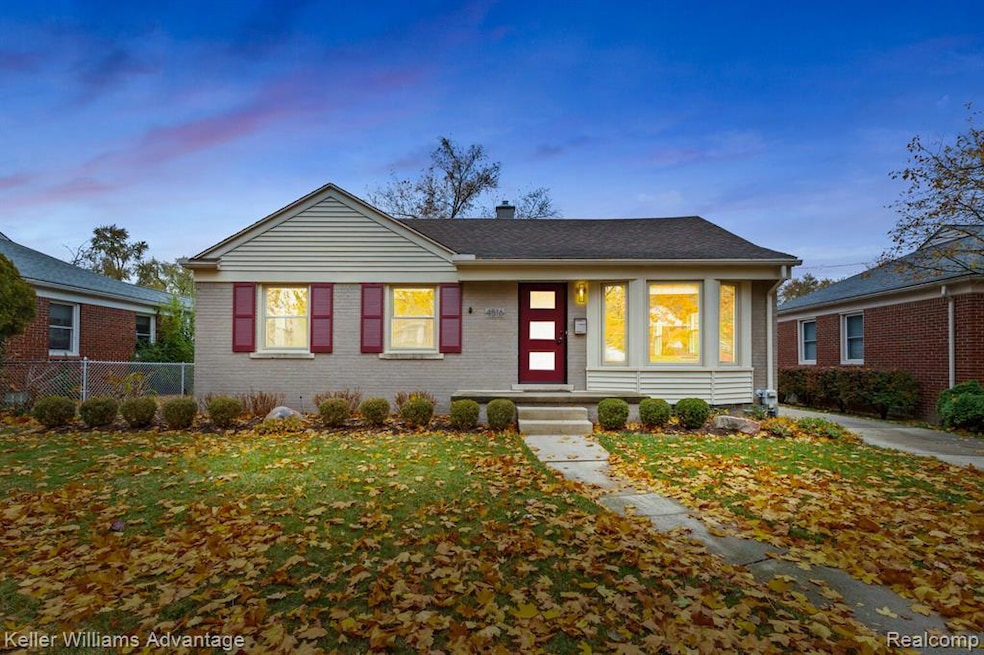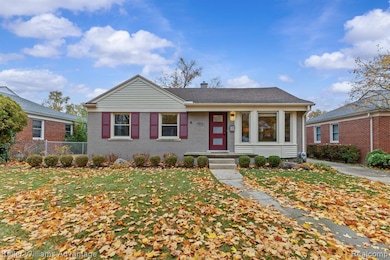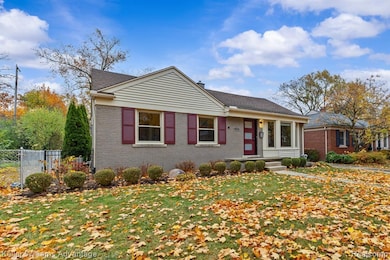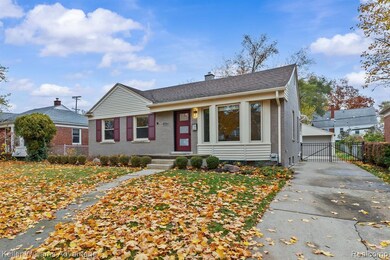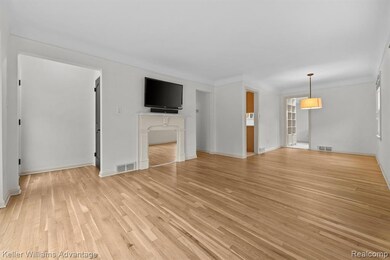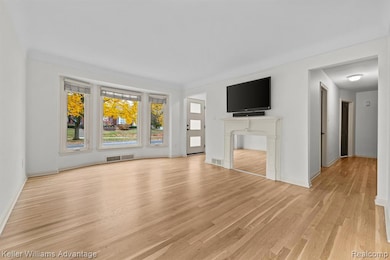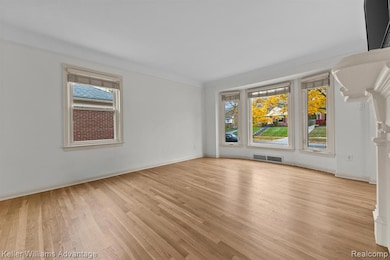4516 Robinwood Ave Royal Oak, MI 48073
Highlights
- Ranch Style House
- No HOA
- Stainless Steel Appliances
- Royal Oak High School Rated 9+
- Breakfast Area or Nook
- 4-minute walk to Maudlin Park
About This Home
Attention to detail and thoughtful updates make this beautifully renovated Royal Oak ranch a must-see. Enjoy newly refinished hardwood flooring, two stunning new bathrooms, fresh paint throughout, and a crisp kitchen featuring quartz countertops, stainless steel appliances, and a charming breakfast nook. A formal dining room and a versatile office/den provide the extra space today’s lifestyle demands. The professionally landscaped front yard and large fenced backyard offer excellent outdoor living. The fully finished basement expands your living area with another updated full bath, a dedicated workroom, and a full laundry room. 2+ Car Detached Garage. Three generously sized bedrooms on the main level include ample closet space. Major updates include basement waterproofing (2022), exterior paint (2022), solid interior doors (2023), new floors and bathrooms (2025), reverse osmosis in the kitchen, and generator-ready electrical. This home has been meticulously cared for and upgraded with quality materials throughout. Ready for immediate occupancy. Lease includes lawn maintenance and snow removal.
Home Details
Home Type
- Single Family
Est. Annual Taxes
- $2,549
Year Built
- Built in 1947
Lot Details
- 6,970 Sq Ft Lot
- Lot Dimensions are 55x124
- Back Yard Fenced
Parking
- 2 Car Detached Garage
Home Design
- Ranch Style House
- Brick Exterior Construction
- Block Foundation
- Asphalt Roof
Interior Spaces
- 1,188 Sq Ft Home
- Finished Basement
- Sump Pump
- Carbon Monoxide Detectors
Kitchen
- Breakfast Area or Nook
- Free-Standing Electric Range
- Microwave
- Dishwasher
- Stainless Steel Appliances
- Disposal
Bedrooms and Bathrooms
- 3 Bedrooms
- 2 Full Bathrooms
Laundry
- Laundry Room
- Dryer
- Washer
Outdoor Features
- Patio
- Porch
Location
- Ground Level
Utilities
- Forced Air Heating and Cooling System
- Heating System Uses Natural Gas
- Programmable Thermostat
- Natural Gas Water Heater
- High Speed Internet
- Cable TV Available
Community Details
- No Home Owners Association
- Meyering Land Co Woodward Hills Subdivision
- On-Site Maintenance
Listing and Financial Details
- Security Deposit $4,425
- 12 Month Lease Term
- 24 Month Lease Term
- Assessor Parcel Number 2506208002
Map
Source: Realcomp
MLS Number: 20251052507
APN: 25-06-208-002
- 4423 Groveland Ave
- 4419 Robinwood Ave
- 4325 Olivia Ave
- 4428 Tonawanda Ave
- 4109 Grandview Rd
- 4240 Tonawanda Ave
- 4247 Hampton Blvd
- 1727 E 14 Mile Rd
- 4110 Arlington Dr
- 3711 Normandy Rd
- 4121 Arlington Dr
- 2070 Sheffield Rd
- 1544 Sheffield Rd
- 4402 Berkshire Rd
- 1678 Taunton Rd
- 1451 E 14 Mile Rd
- 3521 Chester Rd
- 4218 Normandy Rd
- 4006 Highfield Rd
- 1982 E Lincoln St
- 4101 Buckingham Rd
- 4355 Elmwood Ave
- 4307 Cooper Ave
- 3501 W 14 Mile Rd Unit 13
- 4227 W 14 Mile Rd
- 1725 E 14 Mile Rd Unit A
- 1709 E 14 Mile Rd Unit A
- 1707 E 14 Mile Rd Unit B
- 3711 Normandy Rd
- 4302 Sheridan Dr
- 1577 E Melton Rd
- 4313 Berkshire Rd
- 4301-4595 Coolidge Hwy
- 1653 Taunton Rd
- 1471 Bird Ave
- 3602 Ravena Ave
- 1226 Bird Ave Unit Upper - 1BR
- 4214 S Verona Cir
- 1428 Bennaville Ave
- 1483 Bennaville Ave
