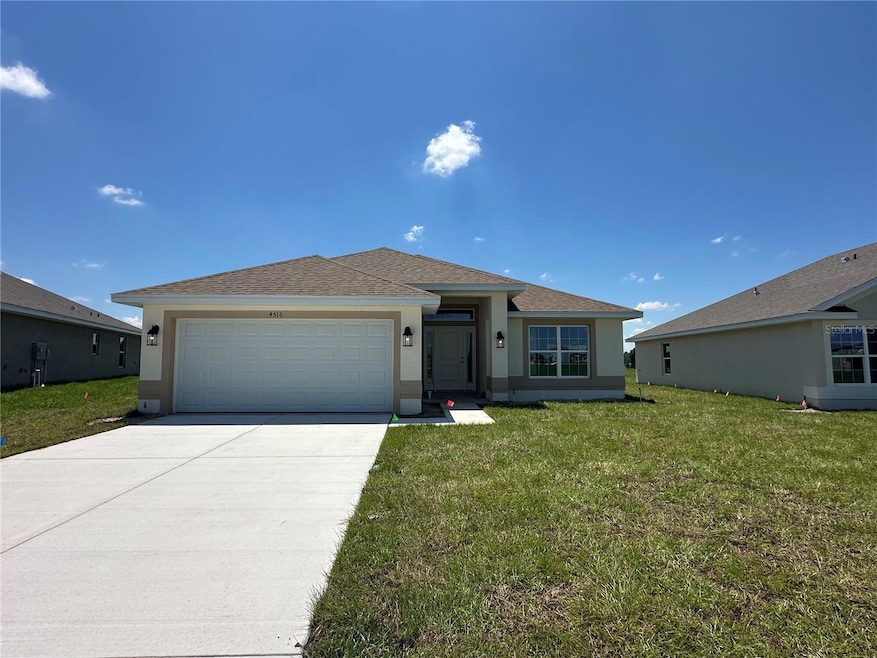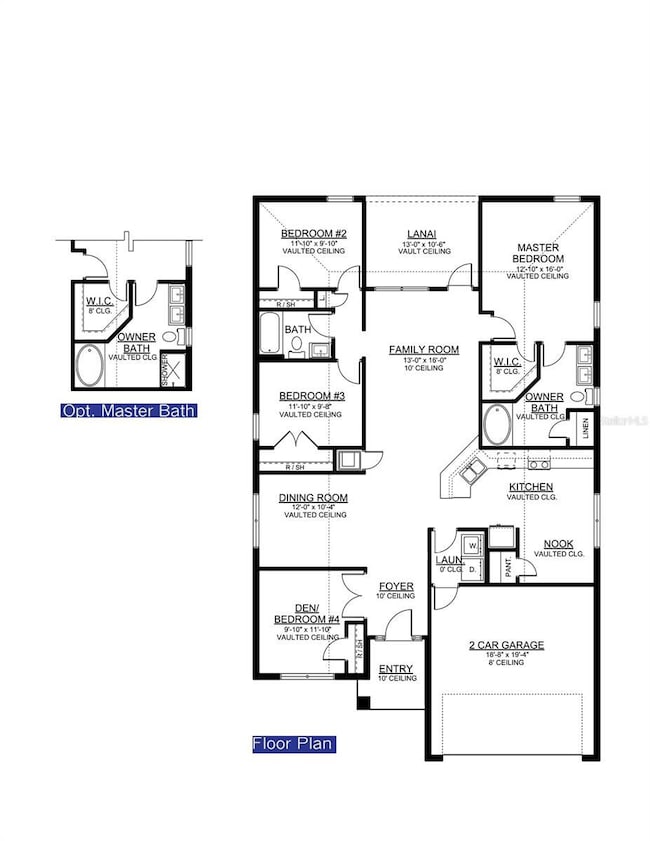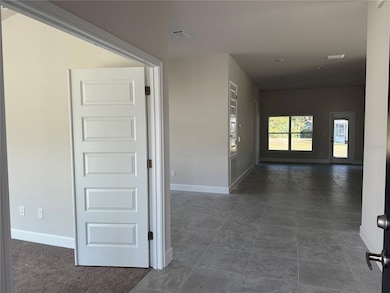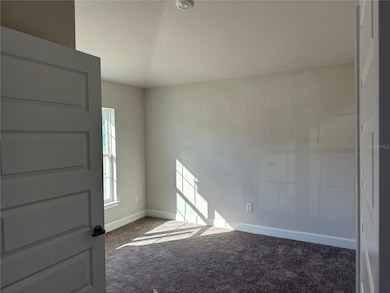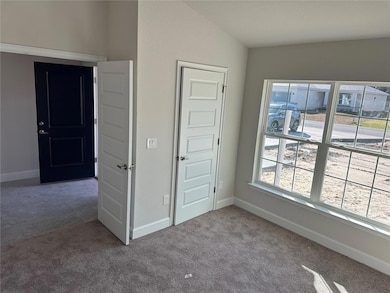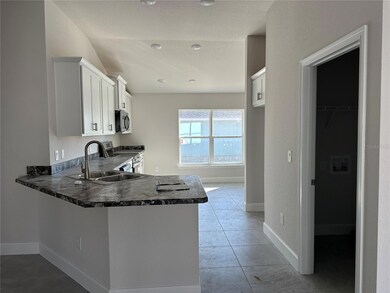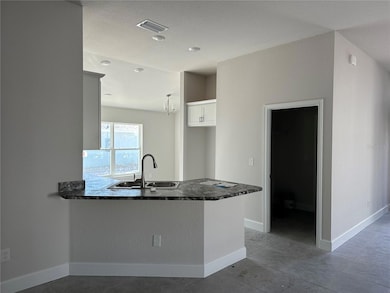Estimated payment $1,660/month
Highlights
- New Construction
- Vaulted Ceiling
- 2 Car Attached Garage
- West Port High School Rated A-
- Community Pool
- Walk-In Closet
About This Home
READY NOW! LOW INTEREST RATE BUYDOWN PROMOTION AVAILABLE ON THIS HOME AND INCLUDES ALL APPLIANCES AND WINDOW BLINDS WHEN BUYER CLOSES WITH A SELLER APPROVED LENDER AND SIGNS A CONTRACT NLT CLOSE OF BUSINESS 10/17/2025. CALL FOR DETAILS! CONCRETE BLOCK CONSTRUCTION. Brand new community with amenities, resort style pool, playground and more. Enjoy the feel of openness with vaulted ceilings throughout the kitchen, bedrooms and dining room as well as 10’H ceilings in the foyer and family room. You will find Shaker Style cabinets and HD laminate countertops in the kitchen and bathrooms along with stainless appliances (Range, Microwave and Dishwasher). Standard tile in all areas of the home except the bedrooms which are carpeted. The master bath has the 5’ tiled shower in lieu of a tub/shower combo. Shopping, movie theaters, restaurants, hospitals, VA Clinic and i75 nearby. New Publix just a few minutes away! Short walk for middle schoolers.
Listing Agent
Debbie Owings
ADAMS HOMES REALTY INC Brokerage Phone: 352-592-7513 License #3367536 Listed on: 03/17/2025
Home Details
Home Type
- Single Family
Est. Annual Taxes
- $742
Year Built
- Built in 2025 | New Construction
Lot Details
- 7,841 Sq Ft Lot
- Lot Dimensions are 67x115
- Northwest Facing Home
- Irrigation Equipment
- Property is zoned PUD
HOA Fees
- $100 Monthly HOA Fees
Parking
- 2 Car Attached Garage
- Driveway
Home Design
- Home is estimated to be completed on 7/31/25
- Slab Foundation
- Shingle Roof
- Block Exterior
- Stucco
Interior Spaces
- 1,831 Sq Ft Home
- Vaulted Ceiling
- Living Room
- Dining Room
- Laundry Room
Kitchen
- Range
- Microwave
- Dishwasher
- Disposal
Flooring
- Carpet
- Tile
Bedrooms and Bathrooms
- 4 Bedrooms
- Walk-In Closet
- 2 Full Bathrooms
Schools
- Hammett Bowen Jr. Elementary School
- Liberty Middle School
- West Port High School
Utilities
- Central Heating and Cooling System
- Heat Pump System
- Underground Utilities
- Electric Water Heater
Listing and Financial Details
- Home warranty included in the sale of the property
- Visit Down Payment Resource Website
- Legal Lot and Block 5 / K
- Assessor Parcel Number 35623-11-005
Community Details
Overview
- Susan Cohen Fischer Association, Phone Number (954) 640-9863
- Built by Adams Homes of NW Fl
- Ocala Crossings South Ph 2 Subdivision, 1820B Floorplan
Amenities
- Community Mailbox
Recreation
- Community Playground
- Community Pool
Map
Home Values in the Area
Average Home Value in this Area
Property History
| Date | Event | Price | List to Sale | Price per Sq Ft |
|---|---|---|---|---|
| 10/28/2025 10/28/25 | Pending | -- | -- | -- |
| 09/25/2025 09/25/25 | For Sale | $284,250 | 0.0% | $155 / Sq Ft |
| 08/20/2025 08/20/25 | Pending | -- | -- | -- |
| 07/28/2025 07/28/25 | Price Changed | $284,250 | +1.8% | $155 / Sq Ft |
| 05/19/2025 05/19/25 | Price Changed | $279,250 | -1.8% | $153 / Sq Ft |
| 04/24/2025 04/24/25 | Price Changed | $284,250 | -12.3% | $155 / Sq Ft |
| 04/05/2025 04/05/25 | Price Changed | $324,250 | +3.2% | $177 / Sq Ft |
| 04/01/2025 04/01/25 | Price Changed | $314,250 | -4.6% | $172 / Sq Ft |
| 03/17/2025 03/17/25 | For Sale | $329,250 | -- | $180 / Sq Ft |
Source: Stellar MLS
MLS Number: OM697386
- 4522 SW 90th Ln
- 4498 SW 90th Ln
- 4504 SW 90th Ln
- 4510 SW 90th Ln
- 5123 SW 91st St
- 5082 SW 91st Place
- 5050 SW 91st Place
- 5017 SW 91st Place
- 4768 SW 89th St
- 4792 SW 89th St
- 8953 SW 50th Terrace
- 4745 SW 89th St
- 4777 SW 89th St
- 4737 SW 89th St
- 4769 SW 89th St
- Plan 2265 at Oaks at Ocala Crossings
- Plan 2117 at Oaks at Ocala Crossings
- Plan 2240 at Oaks at Ocala Crossings
- Plan 1540 at Oaks at Ocala Crossings
- Plan 1755 at Oaks at Ocala Crossings
