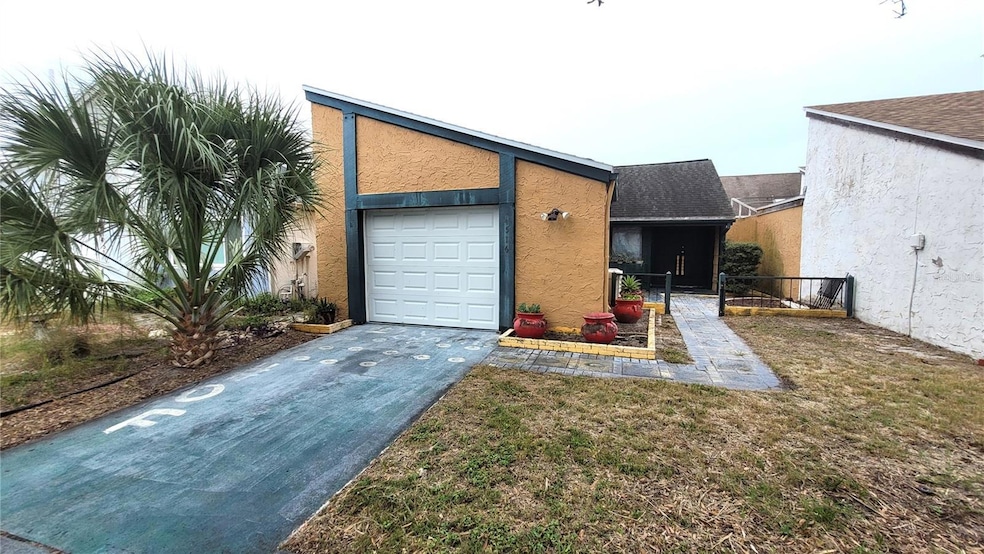4516 Tidal Pond Rd New Port Richey, FL 34652
Estimated payment $1,174/month
Highlights
- Cathedral Ceiling
- No HOA
- 1 Car Attached Garage
- Stone Countertops
- Covered Patio or Porch
- Walk-In Closet
About This Home
Step into an open-concept living space filled with natural light, where the modern kitchen shines with granite countertops and a spacious pantry. The living room’s wood-burning fireplace adds warmth and character, while tile flooring in the entry, kitchen, and bathrooms provides timeless style and easy upkeep. The primary suite features a half bath and sliding doors that lead to a private courtyard retreat, ideal for morning coffee or evening cocktails. For a touch of serenity, there is also a garden atrium off of the main living area, offering a peaceful spot to unwind with a book or simply enjoy the outdoors. Set on a quiet dead-end street with no HOA, this home offers both privacy and peace of mind—remaining high and dry during recent hurricanes with no flooding. Conveniently located near US-19 and State Road 54, you’ll have quick access to shopping, dining, and everyday essentials. When it’s time to relax, the Gulf beaches are only a short drive away as well.
Listing Agent
RE/MAX ALLIANCE GROUP Brokerage Phone: 727-845-4321 License #3125894 Listed on: 09/08/2025

Home Details
Home Type
- Single Family
Est. Annual Taxes
- $1,935
Year Built
- Built in 1975
Lot Details
- 2,400 Sq Ft Lot
- Street terminates at a dead end
- North Facing Home
- Property is zoned MF1
Parking
- 1 Car Attached Garage
- Garage Door Opener
Home Design
- Slab Foundation
- Shingle Roof
- Wood Siding
- Block Exterior
Interior Spaces
- 963 Sq Ft Home
- 1-Story Property
- Cathedral Ceiling
- Ceiling Fan
- Wood Burning Fireplace
- Sliding Doors
- Living Room with Fireplace
- Combination Dining and Living Room
- Laundry in Garage
Kitchen
- Range
- Microwave
- Dishwasher
- Stone Countertops
Flooring
- Carpet
- Ceramic Tile
Bedrooms and Bathrooms
- 2 Bedrooms
- Split Bedroom Floorplan
- Walk-In Closet
Outdoor Features
- Courtyard
- Covered Patio or Porch
Utilities
- Central Heating and Cooling System
- Electric Water Heater
- Water Softener
- Cable TV Available
Community Details
- No Home Owners Association
- Beacon Lakes North Bay Village Subdivision
Listing and Financial Details
- Visit Down Payment Resource Website
- Tax Lot 16
- Assessor Parcel Number 16-26-18-0560-00000-0160
Map
Home Values in the Area
Average Home Value in this Area
Tax History
| Year | Tax Paid | Tax Assessment Tax Assessment Total Assessment is a certain percentage of the fair market value that is determined by local assessors to be the total taxable value of land and additions on the property. | Land | Improvement |
|---|---|---|---|---|
| 2024 | $1,935 | $143,549 | $11,280 | $132,269 |
| 2023 | $1,968 | $67,930 | $0 | $0 |
| 2022 | $1,521 | $122,955 | $5,880 | $117,075 |
| 2021 | $1,180 | $69,450 | $5,280 | $64,170 |
| 2020 | $1,112 | $67,313 | $4,800 | $62,513 |
| 2019 | $992 | $53,217 | $4,800 | $48,417 |
| 2018 | $878 | $42,197 | $4,800 | $37,397 |
| 2017 | $856 | $40,032 | $4,800 | $35,232 |
| 2016 | $799 | $38,533 | $4,800 | $33,733 |
| 2015 | $702 | $37,000 | $4,800 | $32,200 |
| 2014 | -- | $35,698 | $4,800 | $30,898 |
Property History
| Date | Event | Price | Change | Sq Ft Price |
|---|---|---|---|---|
| 09/08/2025 09/08/25 | For Sale | $190,000 | -- | $197 / Sq Ft |
Purchase History
| Date | Type | Sale Price | Title Company |
|---|---|---|---|
| Warranty Deed | $41,000 | Dynamic Title Services Llc | |
| Personal Reps Deed | -- | Dynamic Title Services Llc | |
| Warranty Deed | $93,500 | Fidelity Natl Title Ins Co | |
| Quit Claim Deed | -- | -- | |
| Warranty Deed | $64,900 | -- | |
| Warranty Deed | $54,000 | -- |
Mortgage History
| Date | Status | Loan Amount | Loan Type |
|---|---|---|---|
| Previous Owner | $9,150 | New Conventional | |
| Previous Owner | $65,850 | New Conventional | |
| Previous Owner | $65,850 | Unknown | |
| Previous Owner | $62,950 | New Conventional | |
| Previous Owner | $45,900 | New Conventional |
Source: Stellar MLS
MLS Number: TB8425227
APN: 18-26-16-0560-00000-0160
- 4509 Tidal Pond Rd
- 4451 Tidal Pond Rd
- 4028 Davit Dr Unit 4028
- 4392 Craftsbury Dr
- 4388 Craftsbury Dr
- 4027 Davit Dr
- 4242 Sheldon Place
- 4235 Sheldon Place Unit 4235
- 4214 Trucious Place Unit 4212
- 4229 Redcliff Place
- 4242 Redcliff Place Unit 4242
- 4237 Redcliff Place
- 4443 Tucker Square
- 4210 Touchton Place Unit 2
- 4220 Touchton Place
- 4434 Tucker Square
- 4371 Newbury Dr
- 4432 Tucker Square
- 4207 Touchton Place Unit B
- 4325 Newbury Dr
- 4211 Sheldon Place Unit 3005B
- 4222 Trucious Place Unit 3014B
- 4350 Newbury Dr
- 4244 Tamargo Dr Unit 4244
- 4802 Drift Tide Dr
- 4125 Woodsville Dr
- 3902 Glissade Dr
- 4231 Biloxi Dr
- 3535 Latimer St
- 4251 Oakfield Ave
- 4248 Oakfield Ave
- 3919 Claremont Dr
- 3931 Sail Dr
- 5145 Overton Dr
- 4151 Ridgefield Ave
- 4313 Belleville Ave
- 4125 Moog Rd
- 3824 Sail Dr
- 4536 Jacqueline Dr
- 4312 Belleville Ave






