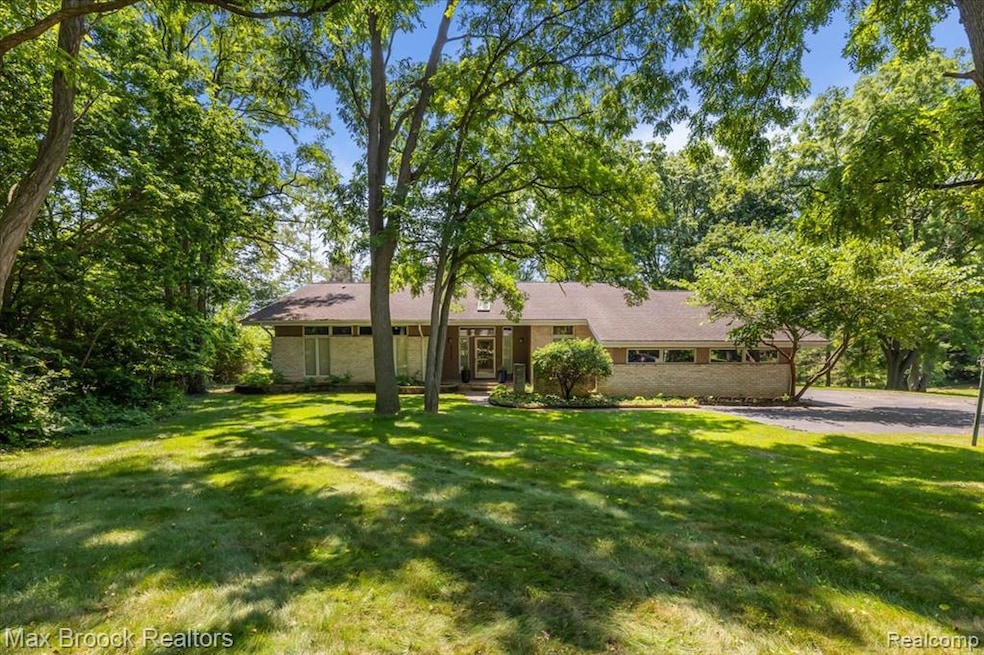45167 9 Mile Rd Northville, MI 48167
Estimated payment $3,906/month
Highlights
- Popular Property
- Deck
- Mud Room
- Amerman Elementary School Rated A+
- Ranch Style House
- Covered Patio or Porch
About This Home
Welcome to this open floor plan ranch home in the highly sought-after Northville School District with over 2500 square feet of one level living space and an additional 1000 square feet in the finished lower level. Set back deep on a large half-acre lot on a quiet section of 9 Mile Road. Foyer with skylight flows into the formal living and dining rooms, featuring built-in cabinetry, crown moldings, and views of the private backyard. The kitchen with granite countertops, a center island, and white cabinetry opens into the dining area and expansive family room, where pitched ceilings, large windows, and a fireplace create a warm and inviting atmosphere. Enter the bedroom wing to find a spacious primary ensuite which includes a bathroom with a soaking tub and separate shower. Two additional large bedrooms and a full bath complete this area. The finished lower level includes a second family room and fireplace. The attached garage opens into a convenient mudroom, which could easily be converted into a laundry room. Outside, enjoy a spacious patio, storage shed, and plenty of room to relax or entertain. Walking distance to downtown Northville with Novi City taxes.
Listing Agent
Max Broock, REALTORS®-Birmingham License #6501313076 Listed on: 09/11/2025

Home Details
Home Type
- Single Family
Est. Annual Taxes
Year Built
- Built in 1987
Lot Details
- 0.47 Acre Lot
- Lot Dimensions are 134.75x152
Home Design
- Ranch Style House
- Brick Exterior Construction
- Poured Concrete
- Asphalt Roof
Interior Spaces
- 2,586 Sq Ft Home
- Ceiling Fan
- Gas Fireplace
- Mud Room
- Family Room with Fireplace
- Partially Finished Basement
Kitchen
- Built-In Electric Range
- Microwave
- Dishwasher
- Disposal
Bedrooms and Bathrooms
- 3 Bedrooms
- Soaking Tub
Laundry
- Laundry Room
- Dryer
- Washer
Parking
- 2 Car Attached Garage
- Garage Door Opener
Outdoor Features
- Deck
- Covered Patio or Porch
- Exterior Lighting
- Shed
Location
- Ground Level
Utilities
- Forced Air Heating and Cooling System
- Heating System Uses Natural Gas
- Electric Water Heater
Community Details
- Property has a Home Owners Association
- Brian Smola / Https://Sites.Google.Com/A/Umich.Edu Association, Phone Number (734) 355-2225
- Connemara Hills Subdivision
Listing and Financial Details
- Assessor Parcel Number 2234101003
Map
Home Values in the Area
Average Home Value in this Area
Tax History
| Year | Tax Paid | Tax Assessment Tax Assessment Total Assessment is a certain percentage of the fair market value that is determined by local assessors to be the total taxable value of land and additions on the property. | Land | Improvement |
|---|---|---|---|---|
| 2023 | $6,157 | $309,820 | $0 | $0 |
| 2022 | $6,385 | $280,990 | $0 | $0 |
| 2020 | $5,400 | $247,500 | $26,850 | $220,650 |
| 2015 | -- | $177,900 | $0 | $0 |
| 2014 | -- | $168,650 | $0 | $0 |
| 2011 | -- | $133,900 | $0 | $0 |
Property History
| Date | Event | Price | Change | Sq Ft Price |
|---|---|---|---|---|
| 09/11/2025 09/11/25 | For Sale | $624,900 | -- | $242 / Sq Ft |
Purchase History
| Date | Type | Sale Price | Title Company |
|---|---|---|---|
| Warranty Deed | $295,000 | Title One Inc | |
| Warranty Deed | $350,000 | Metropolitan Title Company |
Mortgage History
| Date | Status | Loan Amount | Loan Type |
|---|---|---|---|
| Open | $235,000 | Unknown |
Source: Realcomp
MLS Number: 20251035652
APN: 22-34-101-003
- 44891 Huntingcross Dr
- 45545 W 9 Mile Rd
- 45547 W 9 Mile Rd
- 21856 N Center St
- 22478 Montebello Ct
- 46040 W 9 Mile Rd
- 44304 Galway Dr
- 822 Springfield Dr
- 43564 Scenic Ln
- 910 Jeffrey Dr
- 43484 Scenic Ln
- 1002 Coldspring Dr
- 21054 Boulder Cir Unit 502
- 21082 Boulder Cir Unit 303
- 22383 Chelsea Ln
- 23374 Winnsborough
- 43716 Galway Dr
- 43421 Cottisford St
- 22683 Novi Rd
- 22615 Novi Rd
- 21845 Novi Rd
- 47133 W 9 Mile Rd
- 43355 Cliffside Ct
- 466 East St
- 462 East St
- 43398 Citation
- Lot 12,13 Novi Rd
- 24397 Venice Dr
- 24509 Simmons Dr
- 104 W Main St Unit 300
- 24635 Simmons Dr
- 43001 Northville Place Dr
- 24561 Cavendish Ave E
- 150 Maincentre
- 43637 Prospect
- 43538 Chancellor Ln
- 42639 Hoshi Ln
- 42101 Roscommon St
- 23640 Chipmunk Trail
- 23616 Dunston Rd






