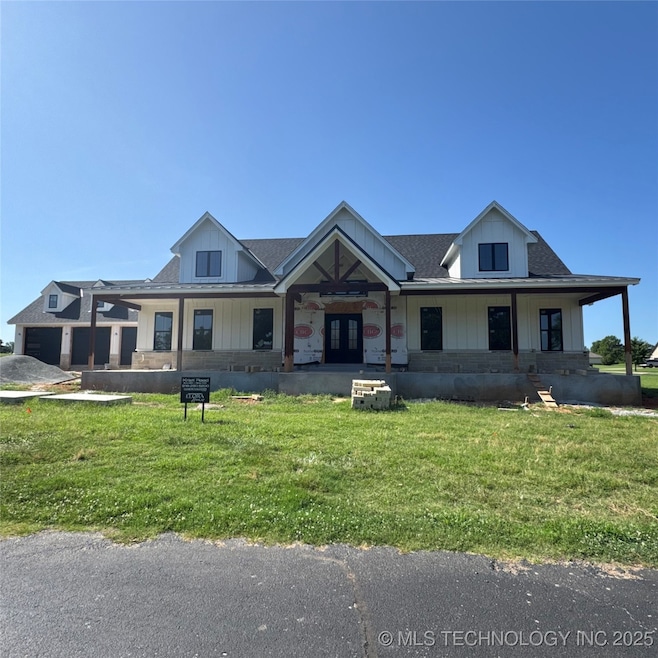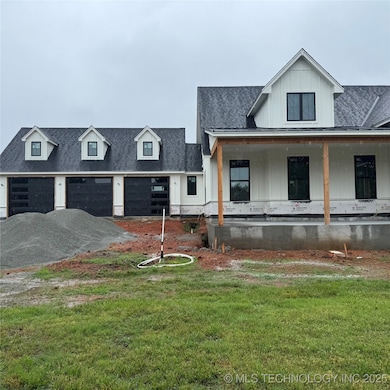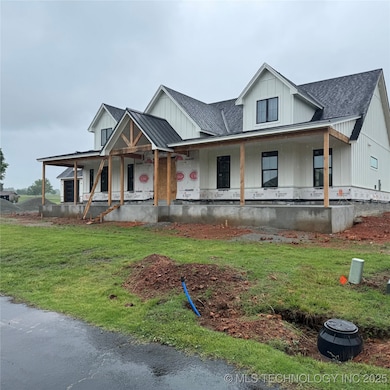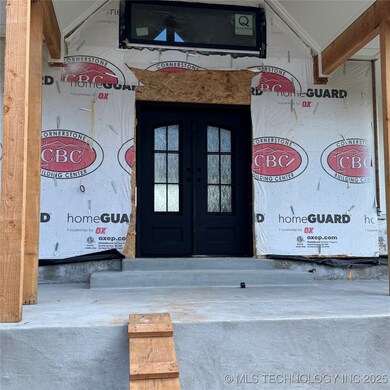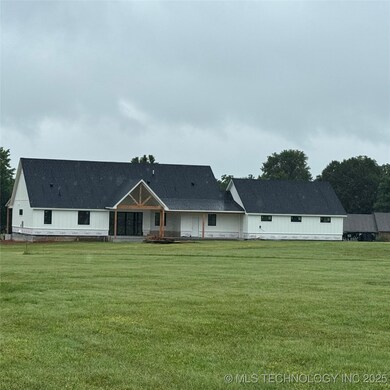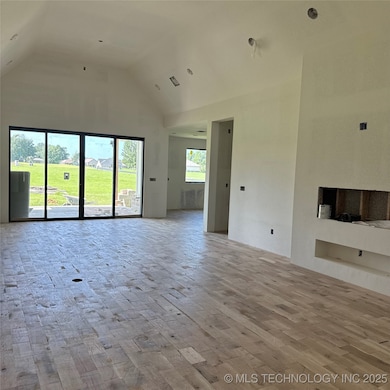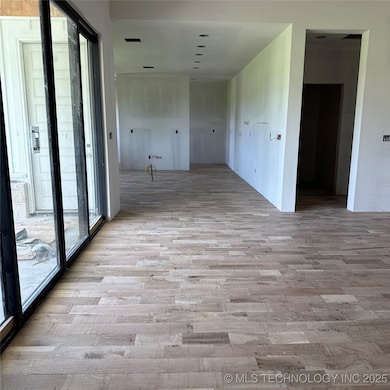
451679 Congressional Cleora, OK 74331
Estimated payment $4,779/month
Highlights
- Golf Course Community
- Safe Room
- Clubhouse
- Cleora Public School Rated A+
- Gated Community
- Contemporary Architecture
About This Home
This newly constructed soon to be masterpiece was crafted with one vision in mind — The Art of Living Well. Every element of this home blends thoughtful design with refined comfort, offering a lifestyle as elevated as its architecture. From soaring ceilings and planned sleek finishes to sunlit spaces that invite connection and calm, no detail has been overlooked. Whether you're hosting gatherings in the gourmet kitchen, unwinding in the spa-inspired bath, or enjoying seamless indoor-outdoor living, this residence turns everyday moments into something extraordinary. Here, form meets function in perfect harmony — and every day feels like a well-lived work of art.
3 bedroom, 3 bathroom, 3 car garage + office / community pool, golf course, tennis courts, gated access with courtesy patrol, clubhouse and docks.
Home Details
Home Type
- Single Family
Year Built
- Built in 2025
Lot Details
- 0.54 Acre Lot
- North Facing Home
HOA Fees
- $265 Monthly HOA Fees
Parking
- 3 Car Attached Garage
Home Design
- Contemporary Architecture
- Slab Foundation
- Wood Frame Construction
- Fiberglass Roof
- Asphalt
- Stone
Interior Spaces
- 2,437 Sq Ft Home
- 1-Story Property
- High Ceiling
- Ceiling Fan
- Self Contained Fireplace Unit Or Insert
- Vinyl Clad Windows
- Insulated Windows
- Insulated Doors
- Attic
Kitchen
- Double Convection Oven
- Cooktop
- Microwave
- Dishwasher
- Granite Countertops
- Disposal
Flooring
- Wood
- Carpet
- Tile
Bedrooms and Bathrooms
- 3 Bedrooms
- 3 Full Bathrooms
Home Security
- Safe Room
- Fire and Smoke Detector
Eco-Friendly Details
- Energy-Efficient Windows
- Energy-Efficient Doors
Outdoor Features
- Covered Patio or Porch
- Exterior Lighting
- Rain Gutters
Schools
- Cleora Elementary And Middle School
- Afton High School
Utilities
- Zoned Heating and Cooling
- Heating System Uses Gas
- Programmable Thermostat
- Gas Water Heater
- Aerobic Septic System
Listing and Financial Details
- Home warranty included in the sale of the property
Community Details
Overview
- The Coves Bird Island Subdivision
Amenities
- Clubhouse
Recreation
- Golf Course Community
- Tennis Courts
- Community Pool
- Park
Security
- Security Guard
- Gated Community
Map
Home Values in the Area
Average Home Value in this Area
Property History
| Date | Event | Price | Change | Sq Ft Price |
|---|---|---|---|---|
| 06/27/2025 06/27/25 | For Sale | $699,900 | -- | $287 / Sq Ft |
Similar Homes in the area
Source: MLS Technology
MLS Number: 2527132
- 32188 Pine Valley
- 0 Pine Valley
- 451639 Firestone
- 451615 Southern Hills
- 451611 Seminole
- TBD Seminole
- 0 Cherry Hills
- 32274 Pebble Beach
- 0 Pebble Beach
- 452255 Eagle Bluff Dr
- 451780 Point O'Woods Cir
- 451780 Point Owoods
- 32937 Mocking Bird Ln
- 452376 E 320 Rd
- 32965 Felts Ln
- 452711 Preakness Dr
- 33024 Mockingbird Ln
- Lot 35-52 Preakness Dr
- 33050 Mocking Bird Ln
- 32075 Felts Ln
- 800 N Brewer St
- 226 S Adair Estates St
- 9292 N 440 Rd
- 9170 N 439 Rd
- 7482 N 439 Rd
- 30 G St NW
- 117 H St NW
- 101 Partridge Dr
- 3660 W 530 Rd
- 3108 N Bella St
- 13811 Turnberry Ln Unit 119
- 608 W Weymouth Unit A
- 604 W Weymouth Unit A
- 803 W Jillian St
- 1811 E Annette Dr
- 1907 E Hudson Dr
- 230 Meadow Ct
- 3009 N Arden Way
- 1050 N Britt St
