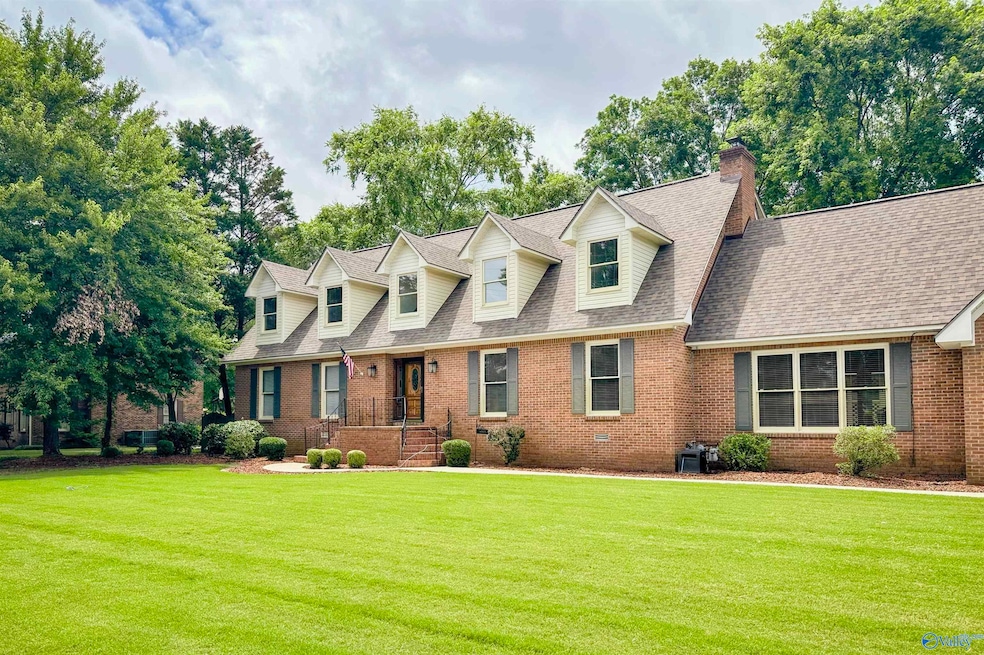
4517 Arrowhead Dr SE Decatur, AL 35603
Highlights
- Deck
- Main Floor Primary Bedroom
- Screened Porch
- Walter Jackson Elementary School Rated A-
- No HOA
- Gazebo
About This Home
As of July 2025BRAND NEW ROOF & GUTTERS, INTERIOR FRESHLY PAINTED, MUST SEE!! 4 bedrooms, 3 1/2 baths in Burningtree Estates - 2 Master Suites, one on both levels! Eat-In kitchen w/Granite counter on island, Silestone on the rest of the counters which is engineered quartz (Silestone is made of 90 - 94% natural quartz) renovated in 2020!! Water heater new in 2021, Upstairs bath renovated 2017, and downstairs carpet 2013!! Smooth ceilings through out the home! Beautiful corner lot with 2 tiered deck and screened in gazebo perfect for outdoor dining!! Easy access to shopping, dining, Btree Country Club and easy access to I-65 for commuters.
Home Details
Home Type
- Single Family
Est. Annual Taxes
- $1,468
Year Built
- Built in 1987
Lot Details
- 0.43 Acre Lot
- Lot Dimensions are 165 x 125 x 133 x 90
Home Design
- Brick Exterior Construction
Interior Spaces
- 3,618 Sq Ft Home
- Property has 2 Levels
- Gas Log Fireplace
- Screened Porch
- Crawl Space
- Dishwasher
Bedrooms and Bathrooms
- 4 Bedrooms
- Primary Bedroom on Main
Parking
- 2 Car Garage
- Side Facing Garage
- Garage Door Opener
Outdoor Features
- Deck
- Patio
- Gazebo
Schools
- Decatur Middle Elementary School
- Decatur High School
Utilities
- Two cooling system units
- Multiple Heating Units
Community Details
- No Home Owners Association
- Burningtree Estates Subdivision
Listing and Financial Details
- Tax Lot 38
- Assessor Parcel Number 1205220000004.037
Ownership History
Purchase Details
Home Financials for this Owner
Home Financials are based on the most recent Mortgage that was taken out on this home.Similar Homes in Decatur, AL
Home Values in the Area
Average Home Value in this Area
Purchase History
| Date | Type | Sale Price | Title Company |
|---|---|---|---|
| Warranty Deed | -- | None Available |
Mortgage History
| Date | Status | Loan Amount | Loan Type |
|---|---|---|---|
| Open | $202,285 | New Conventional | |
| Closed | $242,250 | New Conventional | |
| Previous Owner | $52,800 | Credit Line Revolving |
Property History
| Date | Event | Price | Change | Sq Ft Price |
|---|---|---|---|---|
| 07/31/2025 07/31/25 | Sold | $415,000 | -4.6% | $115 / Sq Ft |
| 07/27/2025 07/27/25 | Pending | -- | -- | -- |
| 07/04/2025 07/04/25 | For Sale | $434,900 | 0.0% | $120 / Sq Ft |
| 07/02/2025 07/02/25 | Pending | -- | -- | -- |
| 06/15/2025 06/15/25 | For Sale | $434,900 | -- | $120 / Sq Ft |
Tax History Compared to Growth
Tax History
| Year | Tax Paid | Tax Assessment Tax Assessment Total Assessment is a certain percentage of the fair market value that is determined by local assessors to be the total taxable value of land and additions on the property. | Land | Improvement |
|---|---|---|---|---|
| 2024 | $1,468 | $33,450 | $2,900 | $30,550 |
| 2023 | $1,468 | $33,450 | $2,900 | $30,550 |
| 2022 | $1,468 | $33,450 | $2,900 | $30,550 |
| 2021 | $1,239 | $28,400 | $2,900 | $25,500 |
| 2020 | $1,239 | $53,900 | $2,900 | $51,000 |
| 2019 | $1,239 | $28,400 | $0 | $0 |
| 2015 | $1,109 | $25,540 | $0 | $0 |
| 2014 | $1,109 | $25,540 | $0 | $0 |
| 2013 | -- | $25,100 | $0 | $0 |
Agents Affiliated with this Home
-

Seller's Agent in 2025
Kim Hallmark
RE/MAX
(256) 227-1923
123 Total Sales
-

Buyer's Agent in 2025
Pat Smith
RE/MAX
(256) 476-2693
17 Total Sales
Map
Source: ValleyMLS.com
MLS Number: 21891729
APN: 12-05-22-0-000-004.037
- 4515 Arrowhead Dr SE
- 4604 Tomahawk Trail SE
- 2404 Old Creek Trail SE
- 2408 Old Creek Trail SE
- 2307 Diamond Pointe Dr SE
- 4305 Jade Cir SE
- 4216 Ruby Pointe Dr SE
- 4311 Indian Hills Rd SE
- 2410 Jade Pointe Dr SE
- 128 Lyons Rd
- Lot 14 Murray Dr SE
- 4.94 Acres Lyons Rd
- 2806 Burningtree Mountain Rd SE
- 2509 Ashmor Place SE
- 2806 Wisteria Place SE
- 5 Acres Part B Willow Bend Rd
- 5 Acres Part A Willow Bend Rd
- 4411 Autumn Leaves Trail SE
- 1251 Pisgah Rd SE
- 2.8 Acres Highway 31 S






