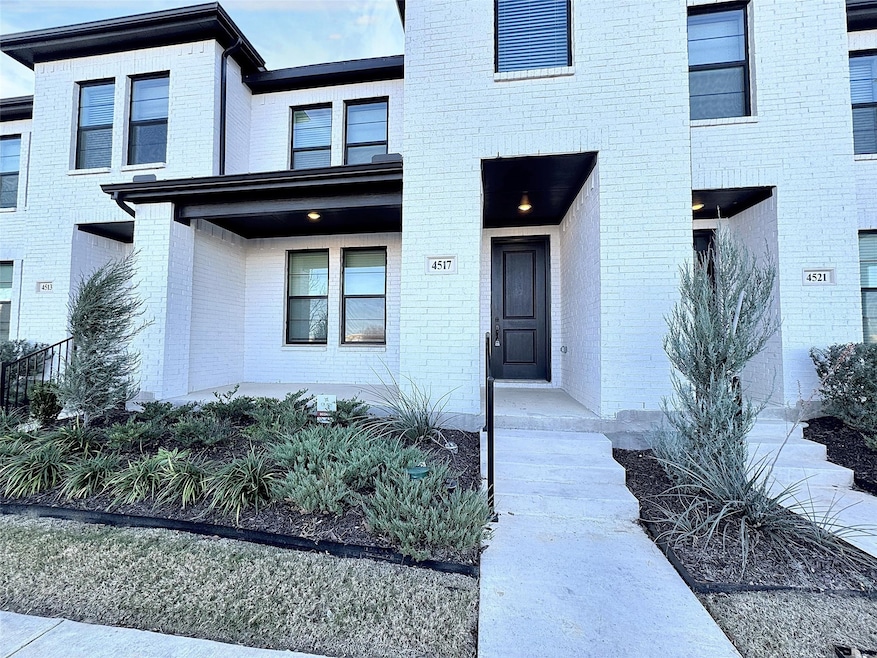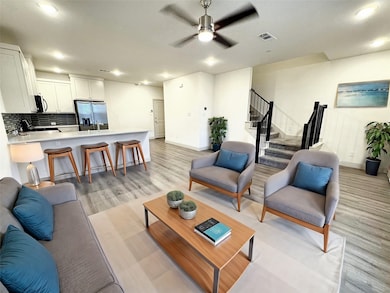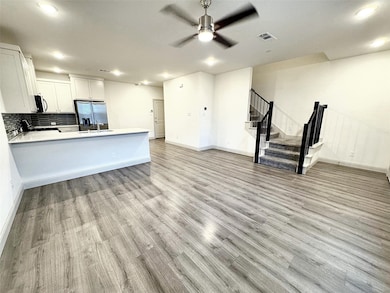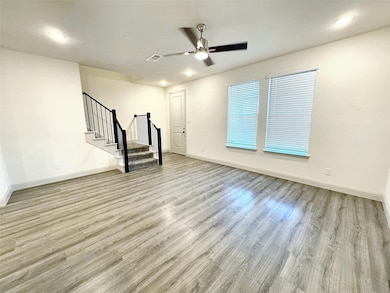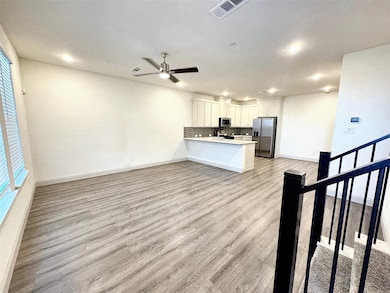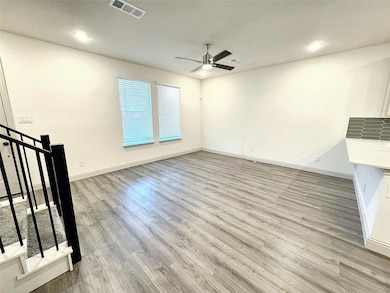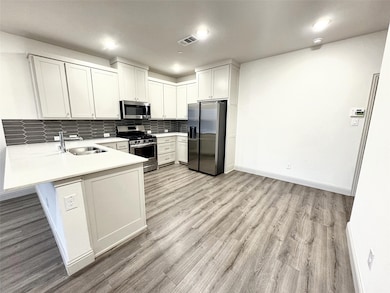
4517 Bishop St North Richland Hills, TX 76180
Highlights
- 2 Car Attached Garage
- Central Heating and Cooling System
- Dogs and Cats Allowed
- Snow Heights Elementary School Rated A-
About This Home
MOVE IN SPECIAL - 2 WEEKS FREE and NO DEPOSIT DUE AT MOVE IN!!! This stunning two-story home is designed for both comfort and elegance. Featuring 3 spacious bedrooms, 2 full bathrooms, and 1 half bath, it offers the perfect blend of modern living and classic style. Nestled in the desirable City Point neighborhood and is within the highly acclaimed Birdville ISD. The open-concept floor plan creates a bright and airy environment, ideal for both relaxing and entertaining. The chef-inspired kitchen is equipped with sleek, modern appliances and abundant counter space, while the inviting living areas provide a cozy retreat. Upstairs, the generously sized bedrooms offer plenty of space, with the primary suite boasting a private en-suite bath for added convenience. With easy access to local parks, top-rated schools, and shopping, this home offers both comfort and a prime location. Community amenities include a resort-style pool, abundant green spaces, and parks. Don’t miss out on the opportunity to make this your new home! *50% security deposit due at month two and 50% security deposit due at month three
Listing Agent
Navigate Management Co. LLC Brokerage Phone: 9722568998 License #0695726 Listed on: 11/19/2025
Townhouse Details
Home Type
- Townhome
Est. Annual Taxes
- $8,977
Year Built
- Built in 2023
Lot Details
- 1,718 Sq Ft Lot
Parking
- 2 Car Attached Garage
Interior Spaces
- 1,718 Sq Ft Home
- 2-Story Property
Kitchen
- Gas Oven
- Gas Range
- Microwave
- Dishwasher
- Disposal
Bedrooms and Bathrooms
- 3 Bedrooms
Laundry
- Dryer
- Washer
Schools
- Jackbinion Elementary School
- Birdville High School
Utilities
- Central Heating and Cooling System
- Cable TV Available
Listing and Financial Details
- Residential Lease
- Property Available on 11/19/25
- Tenant pays for all utilities
- 12 Month Lease Term
- Legal Lot and Block 5 / 15
- Assessor Parcel Number 42852518
Community Details
Overview
- City Point HOA
- City Point Add Subdivision
Pet Policy
- Pet Deposit $250
- 2 Pets Allowed
- Dogs and Cats Allowed
Map
About the Listing Agent

As a top 1% Broker and producer in the nation, Judy has over $500 million in real esate transactions, executed over 5,000 leases, and grown Navigate Brokerage and Navigate Property Management Company to serve clients all over North Texas. Previous to real estate, she was a million dollar producer in healthcare business development. Judy is an active mother and finds pride in overseeing her energetic home of four children, as well as in her efforts to make Navigate Management Company a home for
Judy's Other Listings
Source: North Texas Real Estate Information Systems (NTREIS)
MLS Number: 21116749
APN: 42852518
- 6500 Bold Ruler Ln
- 6489 Iron Horse Blvd
- 6541 Northern Dancer Dr
- 5616 Traveller Dr
- 5701 Valhalla Dr
- 6316 Saint Andrews Dr
- 6112 Club House Dr
- 6476 Old Mill Cir
- 6432 Grasshopper Dr
- 6004 Old Mill Ct
- 5605 Santa fe Trail
- 5616 Westchase Dr
- 6549 Old Mill Cir
- Silverstone Plan at Cambridge Manor
- Chessel Plan at Cambridge Manor
- Monte Carlo Plan at Cambridge Manor
- Dublin Plan at Cambridge Manor
- 5704 Glynda Dr
- 5708 Glynda Dr
- 5716 Glynda Dr
- 6490 Iron Horse Blvd
- 6432 Northern Dancer Dr
- 6449 Iron Horse Blvd
- 6424 Iron Horse Blvd
- 6557 Northern Dancer Dr
- 6573 Iron Horse Blvd
- 6100 Browning Dr
- 6580 Iron Horse Blvd
- 6309 Iron Horse Blvd
- 6715 Buenos Aires Dr
- 5556 Kilmer Dr
- 6408 Grasshopper Dr
- 5501 Crosby Dr
- 6012 Dusty Rd
- 6845 Mcclelland Dr
- 5628 Whitley Rd
- 5715 Cancun Dr
- 5728 Bonner Dr
- 6125 Melinda Dr
- 5717 Macrae St
