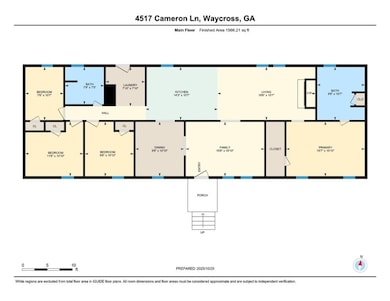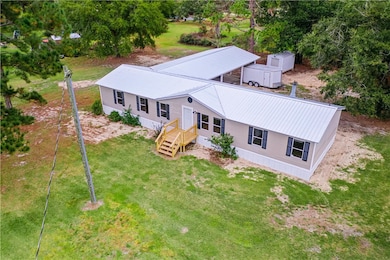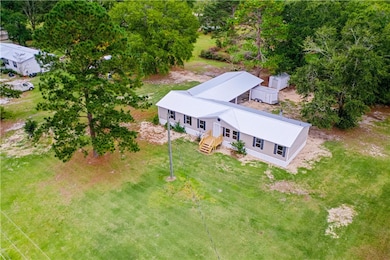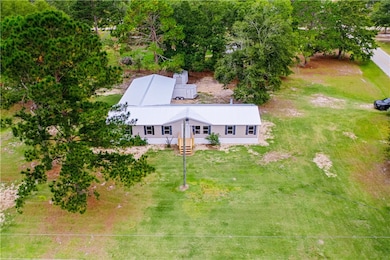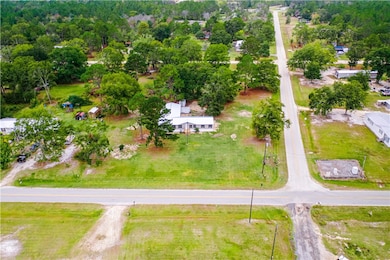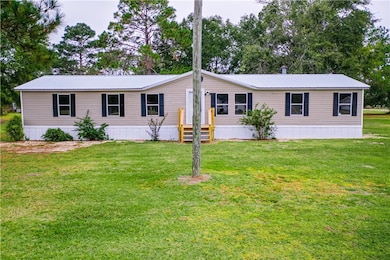4517 Cameron Ln Waycross, GA 31503
Estimated payment $858/month
Highlights
- Very Popular Property
- No HOA
- Laundry Room
- Wood Flooring
- Country Kitchen
- Central Heating and Cooling System
About This Home
Nicely updated 4 bedroom, 2 bath mobile home on 1 acre, that is move-in ready and awaiting it's next homeowner. This spacious and fully updated 4 bedroom, 2 bath home offers comfort, style, and affordability - all on a desirable 1 acre corner lot with paved road frontage. Step inside to find a bright, welcoming living room featuring brand new LVP flooring. The kitchen boasts ample cabinet space along with a refrigerator and oven/range - perfect for family meals or entertaining guests. Adjacent to the kitchen is a cozy den area with a wood burning fireplace, creating a warm and inviting atmosphere. The split floor plan provides privacy, with the master suite featuring a walk-in closet and an updated bath complete with a separate shower. The additional bedrooms with LVP and updated guest bath as well. Outside you will appreciate the new metal, new skirting, and new front steps, plus an attached back carport offering plenty of covered parking or space for a workshop. Connected to county water/county sewer, this home is conveniently located near a fire hydrant, which may help lower insurance costs. With its modern updates, great layout, and spacious lot, this home is an excellent value in today's market. Don't wait - schedule your showing today!!!
Property Details
Home Type
- Mobile/Manufactured
Est. Annual Taxes
- $208
Year Built
- Built in 1998
Parking
- Carport
Home Design
- Vinyl Siding
Interior Spaces
- 1,960 Sq Ft Home
- 1-Story Property
- Wood Burning Fireplace
- Family Room with Fireplace
- Wood Flooring
- Laundry Room
Kitchen
- Country Kitchen
- Oven
- Range
Bedrooms and Bathrooms
- 4 Bedrooms
- 2 Full Bathrooms
Additional Features
- 1 Acre Lot
- Central Heating and Cooling System
Community Details
- No Home Owners Association
Listing and Financial Details
- Assessor Parcel Number 037B01 059
Map
Home Values in the Area
Average Home Value in this Area
Tax History
| Year | Tax Paid | Tax Assessment Tax Assessment Total Assessment is a certain percentage of the fair market value that is determined by local assessors to be the total taxable value of land and additions on the property. | Land | Improvement |
|---|---|---|---|---|
| 2024 | $208 | $7,200 | $5,200 | $2,000 |
| 2023 | $122 | $4,240 | $2,640 | $1,600 |
| 2022 | $122 | $4,240 | $2,640 | $1,600 |
| 2021 | $83 | $6,330 | $0 | $6,330 |
| 2016 | $223 | $8,843 | $2,640 | $6,203 |
Property History
| Date | Event | Price | List to Sale | Price per Sq Ft |
|---|---|---|---|---|
| 10/27/2025 10/27/25 | For Sale | $159,900 | -- | $82 / Sq Ft |
Purchase History
| Date | Type | Sale Price | Title Company |
|---|---|---|---|
| Warranty Deed | $15,000 | -- |
Source: Golden Isles Association of REALTORS®
MLS Number: 1657737
APN: 037B-01-059
- Lot 2 Smith Ln
- 0 (Lot 19) Smith Ln
- 4717 Smith Ln
- 4600 Alma Hwy
- 4601 Alma Hwy
- 4601 Old Scapa Ln
- 4525 Oak View Rd
- 4535 Oak View Cir
- 4545 Oak View Cir
- 5790 Wooddell Dr
- 2180 Fulford Rd Unit n/a
- 4190 Church Street Extension
- 4427 Pine Valley Rd
- S S River Rd
- 3940 Cleve Rd
- 4606 Dukes Rd
- 3825 Jamestown Rd
- 2857 Cherokee St
- 4263 N River Rd
- 0 Jamestown Rd Unit 10575588

