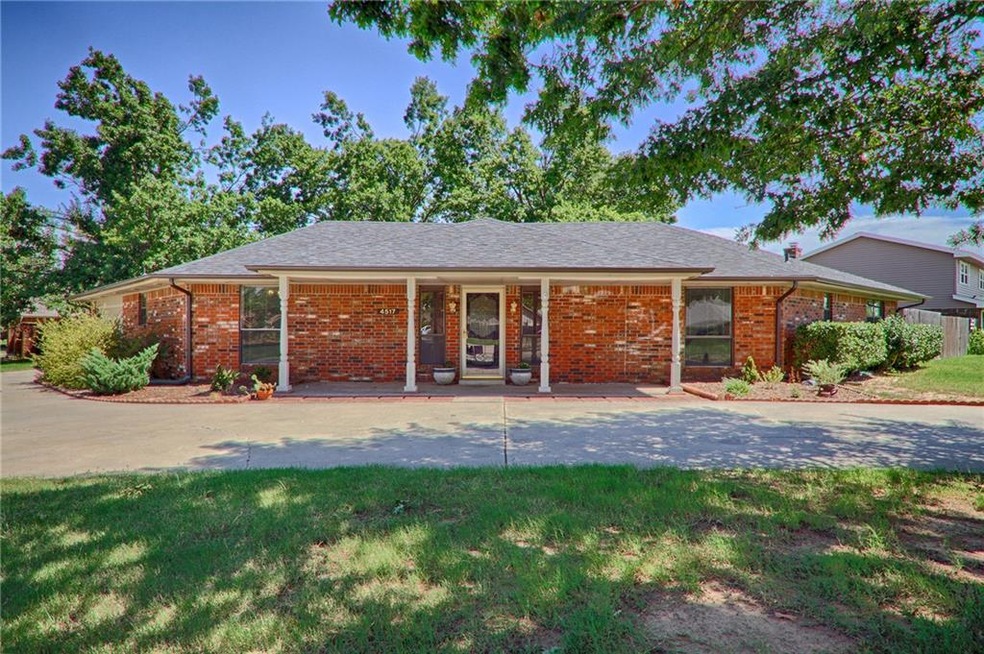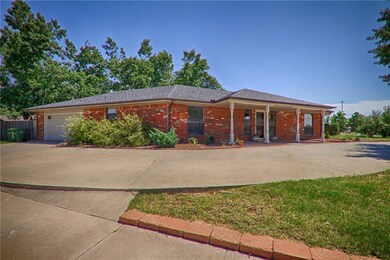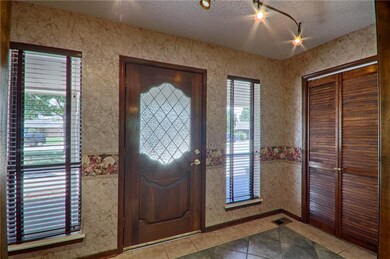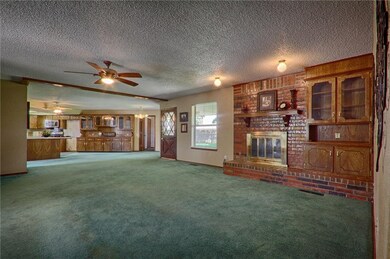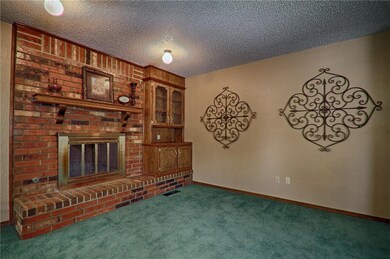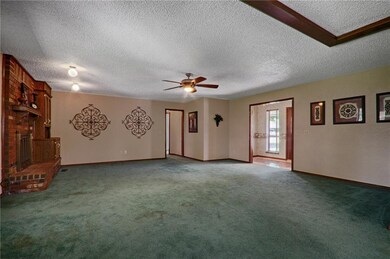
4517 Deer Creek Ct Yukon, OK 73099
Von Elm NeighborhoodHighlights
- Ranch Style House
- Corner Lot
- 2 Car Attached Garage
- Ranchwood Elementary School Rated A
- Circular Driveway
- Central Heating and Cooling System
About This Home
As of February 2017Contract busted making this great home again available. Set on 1/3 acre (mol) on a corner lot in beautiful Von Elm East, this home has been well maintained and features an open floor plan, large rooms, and tons of storage, backyard access, large circle drive in front, oversized garage, laundry room with built-in cabinets and storage closet, new roof and gutters 2016.
Last Agent to Sell the Property
Kim Cissell
Metro First Realty Group Listed on: 07/31/2016
Last Buyer's Agent
Kim Cissell
Metro First Realty Group Listed on: 07/31/2016
Home Details
Home Type
- Single Family
Est. Annual Taxes
- $2,300
Year Built
- Built in 1983
Lot Details
- 0.34 Acre Lot
- Northwest Facing Home
- Wood Fence
- Corner Lot
Parking
- 2 Car Attached Garage
- Circular Driveway
Home Design
- Ranch Style House
- Slab Foundation
- Brick Frame
- Composition Roof
Interior Spaces
- 1,972 Sq Ft Home
- Fireplace Features Masonry
Bedrooms and Bathrooms
- 3 Bedrooms
- 2 Full Bathrooms
Utilities
- Central Heating and Cooling System
Listing and Financial Details
- Legal Lot and Block 48 / 2
Ownership History
Purchase Details
Home Financials for this Owner
Home Financials are based on the most recent Mortgage that was taken out on this home.Purchase Details
Home Financials for this Owner
Home Financials are based on the most recent Mortgage that was taken out on this home.Purchase Details
Purchase Details
Similar Homes in Yukon, OK
Home Values in the Area
Average Home Value in this Area
Purchase History
| Date | Type | Sale Price | Title Company |
|---|---|---|---|
| Warranty Deed | $165,000 | Stewart Title Of Oklahoma In | |
| Warranty Deed | $158,500 | Oklahoma City Abstract & Tit | |
| Warranty Deed | $99,000 | -- | |
| Warranty Deed | -- | -- |
Mortgage History
| Date | Status | Loan Amount | Loan Type |
|---|---|---|---|
| Open | $153,915 | VA | |
| Previous Owner | $168,547 | VA | |
| Previous Owner | $155,628 | FHA | |
| Previous Owner | $54,000 | New Conventional | |
| Previous Owner | $12,140 | Unknown |
Property History
| Date | Event | Price | Change | Sq Ft Price |
|---|---|---|---|---|
| 02/02/2017 02/02/17 | Sold | $165,000 | -8.1% | $84 / Sq Ft |
| 01/10/2017 01/10/17 | Pending | -- | -- | -- |
| 07/31/2016 07/31/16 | For Sale | $179,500 | -- | $91 / Sq Ft |
Tax History Compared to Growth
Tax History
| Year | Tax Paid | Tax Assessment Tax Assessment Total Assessment is a certain percentage of the fair market value that is determined by local assessors to be the total taxable value of land and additions on the property. | Land | Improvement |
|---|---|---|---|---|
| 2024 | $2,300 | $22,900 | $2,940 | $19,960 |
| 2023 | $2,300 | $22,233 | $2,940 | $19,293 |
| 2022 | $2,240 | $21,585 | $2,940 | $18,645 |
| 2021 | $2,179 | $20,957 | $2,940 | $18,017 |
| 2020 | $2,152 | $20,957 | $2,940 | $18,017 |
| 2019 | $2,184 | $21,195 | $2,940 | $18,255 |
| 2018 | $2,127 | $20,601 | $2,940 | $17,661 |
| 2017 | $2,162 | $19,924 | $2,940 | $16,984 |
| 2016 | $1,952 | $19,199 | $2,940 | $16,259 |
| 2015 | $1,861 | $18,422 | $2,940 | $15,482 |
| 2014 | $1,861 | $17,886 | $2,940 | $14,946 |
Agents Affiliated with this Home
-
K
Seller's Agent in 2017
Kim Cissell
Metro First Realty Group
Map
Source: MLSOK
MLS Number: 738918
APN: 090013856
- 4709 Wilcox Ln
- 1320 von Elm Place
- 4729 Deer Creek
- 1142 Elk St
- 4001 Tori Place
- 4812 Hunton Terrace
- 1308 River Birch Dr
- 4713 Doe Run Dr
- 3429 Molly Dr
- 10928 NW 38th Terrace
- 4705 Stag Horn Dr
- 12725 SW 26th St
- 12825 SW 26th St
- 1116 River Birch Dr
- 10633 NW 38th St
- 10936 NW 37th St
- 4001 Landmark Rd
- 3604 Sagebrush Place
- 1016 Erinova Dr
- 4621 Deer Ridge Blvd
