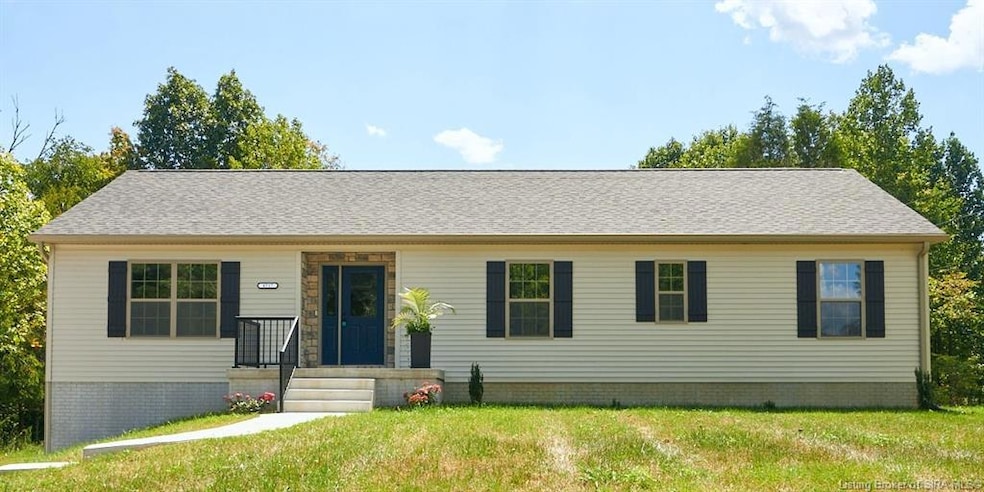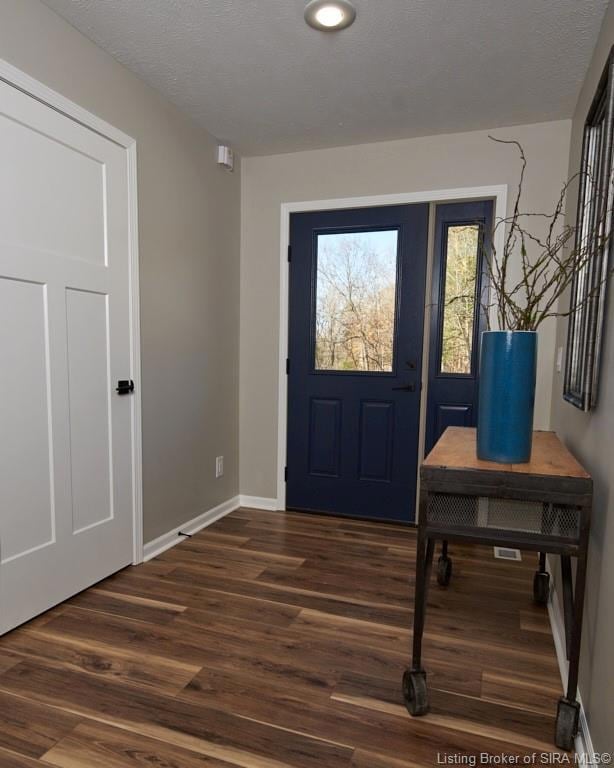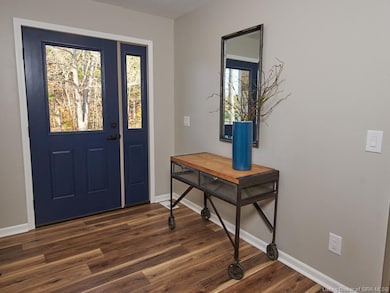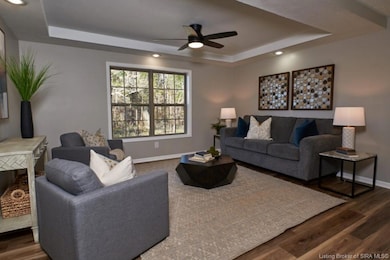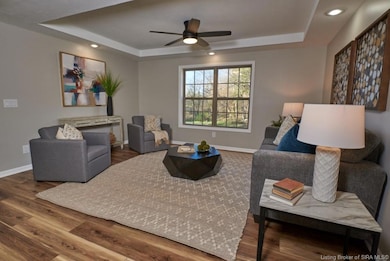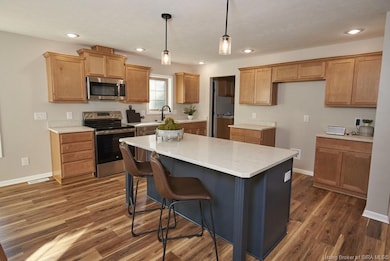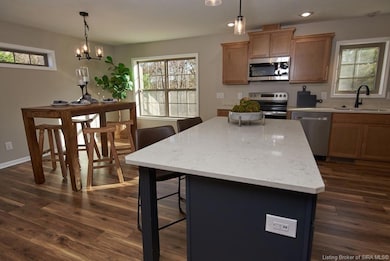4517 Fairview Church Rd SW Corydon, IN 47112
Estimated payment $2,007/month
Highlights
- New Construction
- 2 Acre Lot
- Deck
- Scenic Views
- Open Floorplan
- Wooded Lot
About This Home
Charming New Construction, 3-Bedroom, 2.5-Bath Home on Two 1-Acre Lots with Spacious Basement and Scenic Views! Nestled in a peaceful, rural wooded setting, directly across from a Harrison County Forest Reserve. This beautiful home offers plenty of space and privacy. The property provides the perfect balance of comfort, seclusion, and convenience. Featuring an open floor plan with luxury vinyl plank flooring throughout, this home exudes modern elegance with ample room to entertain and relax. Enjoy the spacious pantry for all your essentials and a dedicated utility room to keep everything organized. The expansive basement offers unfinished space ideal for storage or future finishing to suit your needs. Conveniently located near New Albany, IN, and just a short drive to Louisville and Brandenburg, KY., this property combines country charm with easy access to the city. The deed will include the following restrictions at closing. Mobile and manufactured homes, such as single-wide and double-wide units, are prohibited. Permanent camping is not allowed. Modular homes that comply with Indiana codes are permitted. No junk or inoperative vehicles may be kept on the property except inside an enclosed garage. Lots may not be used for dumping or storing rubbish. Trash and waste must be kept in sanitary containers. Taxes have not been assessed yet for 2025/2026. Assessments are based on the 2025/2026 Tax Year. Seller is licensed real estate agent.
Open House Schedule
-
Sunday, November 16, 20252:00 to 4:00 pm11/16/2025 2:00:00 PM +00:0011/16/2025 4:00:00 PM +00:00Add to Calendar
Home Details
Home Type
- Single Family
Est. Annual Taxes
- $102
Year Built
- Built in 2024 | New Construction
Lot Details
- 2 Acre Lot
- Corner Lot
- Wooded Lot
Parking
- 2 Car Garage
- Basement Garage
- Side Facing Garage
- Garage Door Opener
Home Design
- Poured Concrete
- Vinyl Siding
- Modular or Manufactured Materials
- Stone Exterior Construction
- Radon Mitigation System
Interior Spaces
- 1,686 Sq Ft Home
- 1-Story Property
- Open Floorplan
- Ceiling Fan
- First Floor Utility Room
- Utility Room
- Scenic Vista Views
- Unfinished Basement
Kitchen
- Oven or Range
- Microwave
- Dishwasher
- Kitchen Island
Bedrooms and Bathrooms
- 3 Bedrooms
Outdoor Features
- Deck
- Porch
Utilities
- Central Air
- Heat Pump System
- Electric Water Heater
- On Site Septic
Listing and Financial Details
- Home warranty included in the sale of the property
- Assessor Parcel Number 311320200001010007
Map
Home Values in the Area
Average Home Value in this Area
Property History
| Date | Event | Price | List to Sale | Price per Sq Ft |
|---|---|---|---|---|
| 10/23/2025 10/23/25 | For Sale | $379,000 | -- | $225 / Sq Ft |
Source: Southern Indiana REALTORS® Association
MLS Number: 2025012056
- Tract #11 (2.3 +/- Dixie Rd SW
- Tract #10 (1.0 +/- a Dixie Rd SW
- Tract #5 (1.9 +/- ac Dixie Rd SW
- Tract #3 (2.6 +/- a Fairview Church Rd SW
- Tract #6 (1.0 +/- ac Fairview Church Rd SW
- Tract #2/B15 (8.7 +/ Fairview Church Rd SW
- 7 Tracts (20 +/- ac) Fairview Church Rd SW
- Tract #4 (2.9 +/- a Fairview Church Rd SW
- Lot 19 Richmond Dr
- 0 Cold Friday Rd SW
- 4420 Heth Washington Rd SW
- 2485 Old Highway 135 SW
- 4171 Pleasure Ridge Rd SE
- 3335 Pleasure Ridge Rd SE
- 7265 Central Dr SW
- 2012 S Gethsemane Rd NW
- 1235 Highway 62 NW
- 117 Carl St
- 123 Carl St
- 8410 Valley City Mauckport Rd SW
- 785 Regina Ln NW
- 1865 Liberty Rd
- 2020 Rhodelia Rd
- 85 Echo Trail
- 143 School Unit 143A Schoolside Drive
- 148 School Unit 148 B Schoolside Drive
- 344 School Side Dr
- 300 Berryman Rd
- 3145 Old State Rd
- 57 Haven Ct
- 145 Otter View Ct
- 7616 Ashby Landings Dr
- 7215 Earl Dr
- 1151 Knob Hill Blvd
- 7802 Texlyn Ct
- 7703 Texlyn Ct
- 11510 Lower River Rd
- 7115 Blue Stream Ct
- 8205 Krystle Ridge Place
- 9625 Combs Ln
