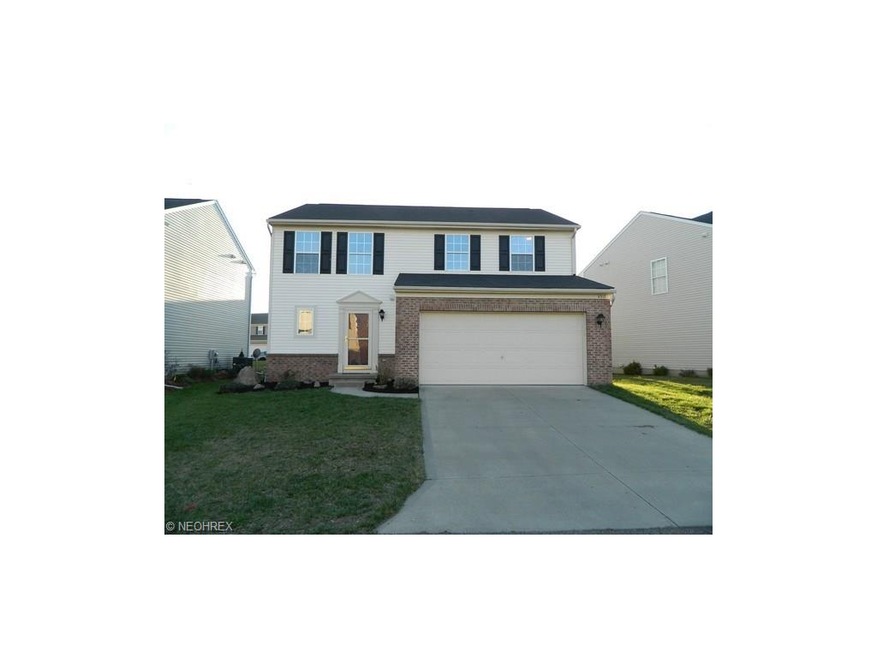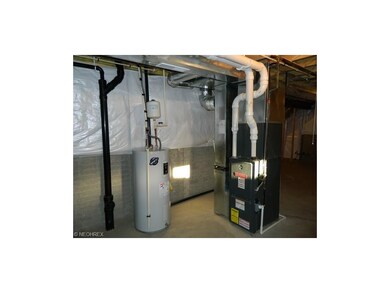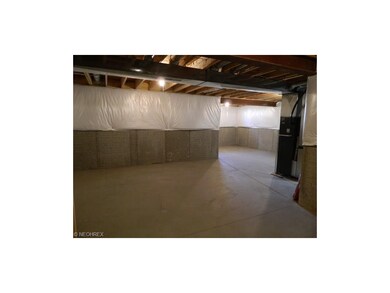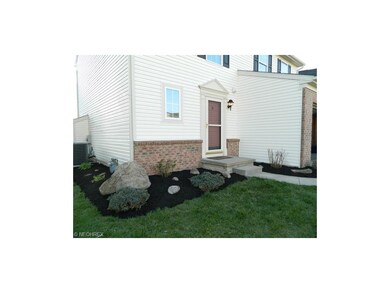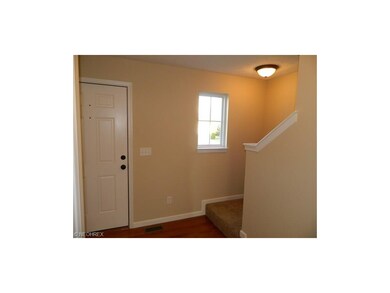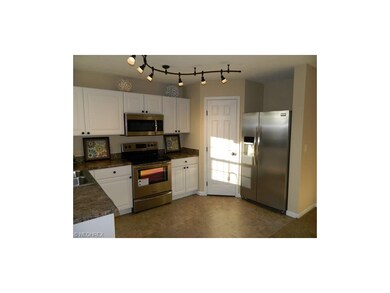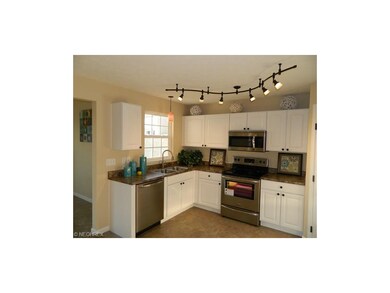
Highlights
- Traditional Architecture
- Porch
- Forced Air Heating and Cooling System
- 1 Fireplace
- Attached Garage
About This Home
As of October 2016Built less than 10 years ago, this newer, attractive, 1800 sq ft home in pleasant lakes subdivision features new paint, carpet, matching stainless steel fridge, microwave, dishwasher and convection range!, all interior lighting replaced, faucets, bronze door knobs (entry & interior), bronze hardware, landscaping & more! Charming entry with deco window, half bath & hardwood floor. Sharp kitchen with pull down faucet, roll out tray cabinets & large pantry. Vaulted breakfast dining area off kitchen and huge living room which features in wall media hook up and gas fireplace. 3 beds up, including a master suite – walk in closet with window and adjoining bath. (2.5 baths total), upstairs laundry room with window and storage. Full basement with bathroom and finished space possibilities! High efficiency furnace, 2 car garage with water source & floor drain, concrete drive. Field schools!
Last Agent to Sell the Property
Albert Hepp
Deleted Agent License #2004013626 Listed on: 04/15/2016
Home Details
Home Type
- Single Family
Est. Annual Taxes
- $2,791
Year Built
- Built in 2008
HOA Fees
- $45 Monthly HOA Fees
Home Design
- Traditional Architecture
- Asphalt Roof
- Vinyl Construction Material
Interior Spaces
- 1,800 Sq Ft Home
- 2-Story Property
- 1 Fireplace
- Fire and Smoke Detector
Kitchen
- Built-In Oven
- Range
- Microwave
- Dishwasher
- Disposal
Bedrooms and Bathrooms
- 3 Bedrooms
Unfinished Basement
- Basement Fills Entire Space Under The House
- Sump Pump
Parking
- Attached Garage
- Garage Drain
Utilities
- Forced Air Heating and Cooling System
- Heating System Uses Gas
- Water Not Available
Additional Features
- Porch
- 5,097 Sq Ft Lot
Community Details
- Association fees include snow removal
- Overlook Condo/Pleasant Lakes Community
Listing and Financial Details
- Assessor Parcel Number 04-021-20-00-004-018
Ownership History
Purchase Details
Home Financials for this Owner
Home Financials are based on the most recent Mortgage that was taken out on this home.Purchase Details
Home Financials for this Owner
Home Financials are based on the most recent Mortgage that was taken out on this home.Purchase Details
Purchase Details
Purchase Details
Home Financials for this Owner
Home Financials are based on the most recent Mortgage that was taken out on this home.Purchase Details
Home Financials for this Owner
Home Financials are based on the most recent Mortgage that was taken out on this home.Similar Homes in Kent, OH
Home Values in the Area
Average Home Value in this Area
Purchase History
| Date | Type | Sale Price | Title Company |
|---|---|---|---|
| Warranty Deed | $166,000 | None Available | |
| Deed | -- | -- | |
| Warranty Deed | -- | Attorney | |
| Sheriffs Deed | $136,505 | Attorney | |
| Corporate Deed | $152,500 | Attorney | |
| Warranty Deed | $33,000 | Attorney |
Mortgage History
| Date | Status | Loan Amount | Loan Type |
|---|---|---|---|
| Open | $132,800 | New Conventional | |
| Previous Owner | -- | No Value Available | |
| Previous Owner | $35,000 | Future Advance Clause Open End Mortgage | |
| Previous Owner | $150,017 | FHA |
Property History
| Date | Event | Price | Change | Sq Ft Price |
|---|---|---|---|---|
| 10/05/2016 10/05/16 | Sold | $166,000 | -7.7% | $92 / Sq Ft |
| 07/27/2016 07/27/16 | Pending | -- | -- | -- |
| 04/15/2016 04/15/16 | For Sale | $179,900 | +68.6% | $100 / Sq Ft |
| 03/17/2016 03/17/16 | Sold | $106,725 | -22.7% | $59 / Sq Ft |
| 02/01/2016 02/01/16 | Pending | -- | -- | -- |
| 01/14/2016 01/14/16 | For Sale | $138,000 | -- | $77 / Sq Ft |
Tax History Compared to Growth
Tax History
| Year | Tax Paid | Tax Assessment Tax Assessment Total Assessment is a certain percentage of the fair market value that is determined by local assessors to be the total taxable value of land and additions on the property. | Land | Improvement |
|---|---|---|---|---|
| 2024 | $4,273 | $89,950 | $9,100 | $80,850 |
| 2023 | $3,957 | $66,990 | $9,100 | $57,890 |
| 2022 | $3,968 | $66,990 | $9,100 | $57,890 |
| 2021 | $3,870 | $66,990 | $9,100 | $57,890 |
| 2020 | $3,891 | $60,800 | $9,100 | $51,700 |
| 2019 | $3,837 | $60,800 | $9,100 | $51,700 |
| 2018 | $2,863 | $53,690 | $8,750 | $44,940 |
| 2017 | $2,863 | $53,690 | $8,750 | $44,940 |
| 2016 | $2,928 | $53,690 | $8,750 | $44,940 |
| 2015 | $2,791 | $53,690 | $8,750 | $44,940 |
| 2014 | $2,702 | $53,690 | $8,750 | $44,940 |
| 2013 | $2,604 | $53,690 | $8,750 | $44,940 |
Agents Affiliated with this Home
-

Seller's Agent in 2016
Steve Burgess
Cutler Real Estate
(330) 327-3393
2 in this area
140 Total Sales
-
A
Seller's Agent in 2016
Albert Hepp
Deleted Agent
-
N
Buyer's Agent in 2016
Non-MLS Agent
Non-MLS Office
-
P
Buyer's Agent in 2016
Patricia Boyle
Pat Boyle Realty, Inc.
1 in this area
32 Total Sales
Map
Source: MLS Now
MLS Number: 3799077
APN: 04-021-20-00-004-018
- 785 Cambridge Ct Unit 50B
- 4504 Ledge Ct Unit 14B
- 833 Lakeview Ct
- 4504 Vista Cir
- 4682 State Route 43
- 1354 Brimfield Dr
- 752 Tallmadge Rd
- 5076 State Route 43
- 3986 Selnik Rd
- 3900 Grace Dr
- 1530 Franklin Ave
- 39 Tudor Ln
- 59 Tudor Ln
- 4151 Chapman Dr
- 124 Tallmadge Rd
- 4640 Sherman Rd
- 112 Tallmadge Rd
- 856 Premiera Dr
- 28 Benjamin Way
- 43 Benjamin Way
