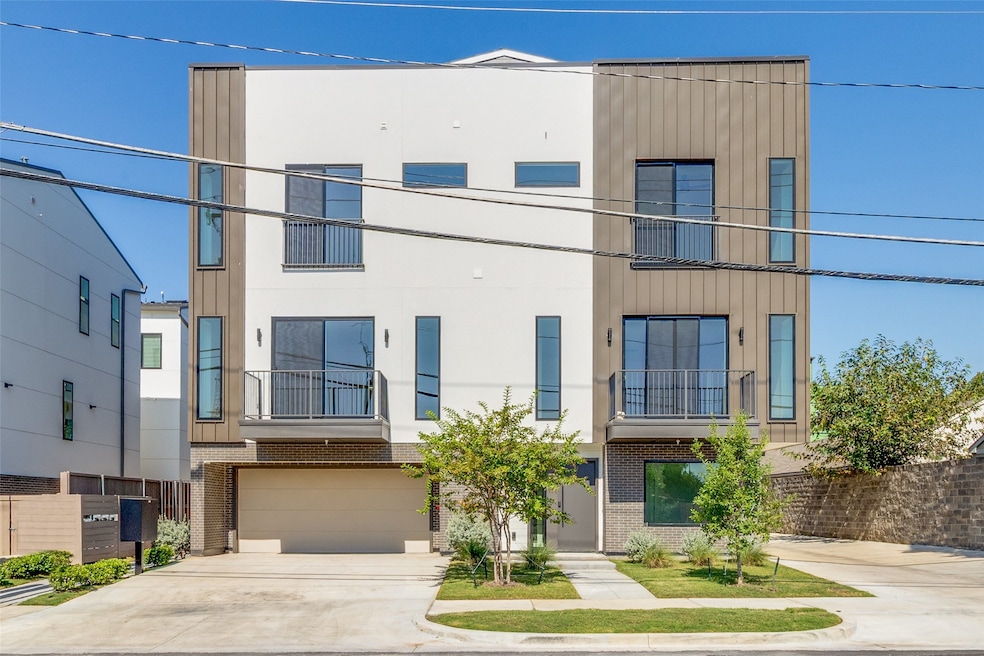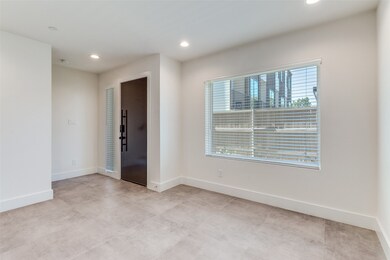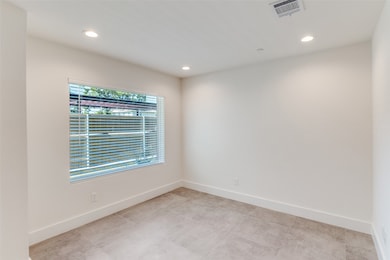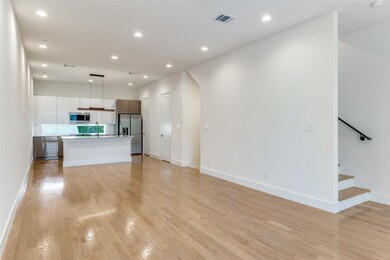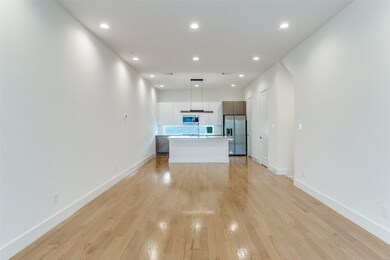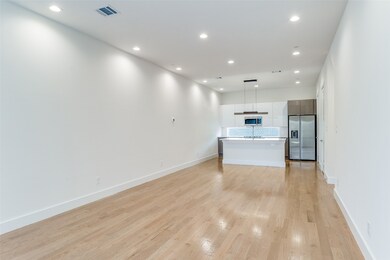4517 Munger Ave Unit 106 Dallas, TX 75204
Old East Dallas NeighborhoodHighlights
- New Construction
- Rooftop Deck
- Open Floorplan
- In Ground Pool
- Gated Community
- Contemporary Architecture
About This Home
Modern 2-Bedroom Townhome-Style Condo with Rooftop & Skyline Views – Uptown Dallas
Step into luxury living in this brand-new, modern townhome-style condo featuring 2 bedrooms, 3 bathrooms, and a dedicated office space—perfect for today’s lifestyle.
Enjoy a gourmet kitchen with sleek Samsung appliances, including refrigerator, washer, and dryer—all brand new. Clean lines and contemporary finishes flow throughout this thoughtfully designed home.
Relax or entertain on the spacious rooftop deck with stunning Dallas skyline views, or soak up the sun at the community pool right outside your door. Pet owners will love the large dog run within the community.
Located in the heart of Uptown Dallas, you’re just steps from top restaurants, shops, and vibrant city life.
Listing Agent
Berkshire HathawayHS PenFed TX Brokerage Phone: 214-636-0238 License #0731353 Listed on: 09/30/2025

Co-Listing Agent
Berkshire HathawayHS PenFed TX Brokerage Phone: 214-636-0238 License #0513111
Condo Details
Home Type
- Condominium
Year Built
- Built in 2025 | New Construction
Parking
- 2 Car Attached Garage
- 2 Carport Spaces
- Rear-Facing Garage
- Epoxy
- Multiple Garage Doors
- Garage Door Opener
Home Design
- Contemporary Architecture
- Block Foundation
- Slab Foundation
- Shingle Roof
Interior Spaces
- 1,952 Sq Ft Home
- 3-Story Property
- Open Floorplan
- Vaulted Ceiling
- Stacked Washer and Dryer
Kitchen
- Gas Oven
- Gas Cooktop
- Dishwasher
- Kitchen Island
- Granite Countertops
- Disposal
Flooring
- Wood
- Carpet
Bedrooms and Bathrooms
- 2 Bedrooms
- Walk-In Closet
- Double Vanity
Home Security
Pool
- In Ground Pool
- Outdoor Pool
- Fence Around Pool
Outdoor Features
- Rooftop Deck
Schools
- Chavez Elementary School
- North Dallas High School
Utilities
- Tankless Water Heater
- High Speed Internet
- Cable TV Available
Listing and Financial Details
- Residential Lease
- Property Available on 9/30/25
- Tenant pays for all utilities
- 12 Month Lease Term
- Legal Lot and Block LT 3 / BLK 3/668
- Assessor Parcel Number INT22300118488 DD06152
Community Details
Overview
- Association fees include all facilities, management, ground maintenance, pest control, trash
- Midtown Heights Association
- Midtown Heights Subdivision
Recreation
- Community Pool
Pet Policy
- Pet Deposit $500
- 2 Pets Allowed
- Breed Restrictions
Security
- Gated Community
- Carbon Monoxide Detectors
- Fire and Smoke Detector
- Fire Sprinkler System
Map
Source: North Texas Real Estate Information Systems (NTREIS)
MLS Number: 21073642
- 4517 Munger Ave Unit 104
- 4517 Munger Ave Unit 105
- 4517 Munger Ave Unit 101
- 4526 Munger Ave
- 1901 N Carroll Ave Unit 103
- 1901 N Carroll Ave Unit 105
- 1922 Annex Ave
- 4406 Munger Ave Unit 1
- 1914 Ashby St Unit 102
- 1914 Ashby St
- 4620 Munger Ave Unit 107
- 4515 Lafayette St Unit 1
- 1920 Dowgate Ct
- 1717 Annex Ave Unit 103
- 1717 Annex Ave Unit 102
- 4537 Lafayette St
- 4314 Roseland Ave Unit 106
- 4305 Roseland Ave
- 4640 Munger Ave Unit 102
- 4301 Roseland Ave
- 1909 California Dr Unit ID1019615P
- 1921 California Dr Unit 2
- 1925 California Dr Unit 3
- 4526 Munger Ave Unit 204
- 4526 Munger Ave Unit 208
- 4526 Munger Ave Unit 202
- 4526 Munger Ave Unit 104
- 1906 Annex Ave
- 1801 Annex Ave Unit 403
- 4406 Munger Ave Unit 1
- 2019 California Dr Unit 201
- 4606 Monarch St
- 4606 Monarch St Unit 215
- 4606 Monarch St Unit 105
- 4606 Monarch St Unit 209
- 4606 Monarch St Unit 115
- 4606 Monarch St Unit 111
- 4606 Monarch St Unit 214
- 1961 Dowgate Ct
- 4537 Lafayette St
