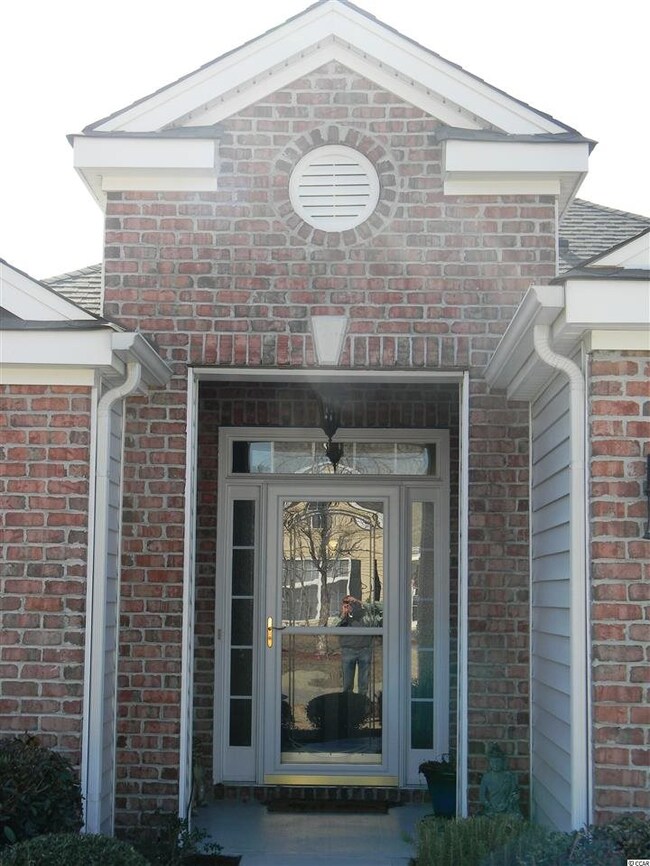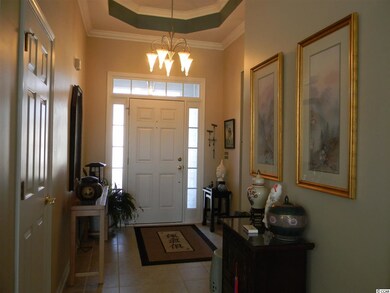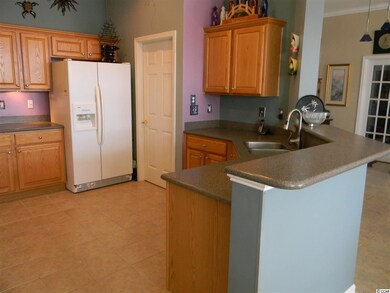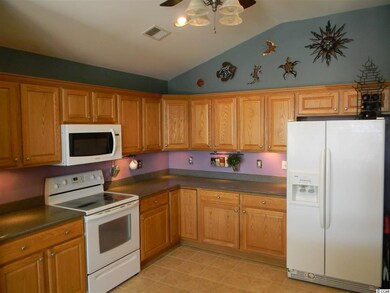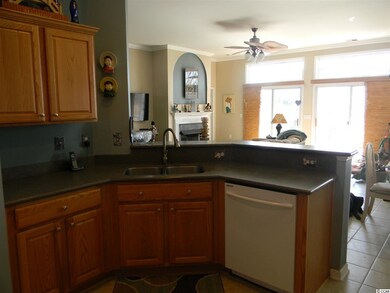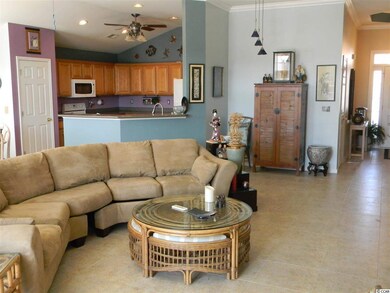
4517 Planters Row Way Myrtle Beach, SC 29579
Highlights
- Clubhouse
- Vaulted Ceiling
- Main Floor Primary Bedroom
- Ocean Bay Elementary School Rated A
- Traditional Architecture
- Screened Porch
About This Home
As of April 2015Public remarks: Located in Carolina Forest, The Farm is one of the most sought after areas of Myrtle Beach. The Eaton floor plan is one of the most desired models due to its open concept layout. This home has tons of upgrades both inside and out. The wide foyer boasts a tray ceiling and custom lighting. The flooring is tile with custom inlays that make it truly one of a kind. The extra large kitchen has upgraded cabinets with under mounted lighting. They lower cabinets have slid out drawers and a lazy Susan to ease and convenience.The counters are Corian for easy clean up. The great room has a fireplace as well as two sliding glass doors out to the screened patio. This creates a "wall of glass" effect that brings the outside in. The master suite has custom tile work, a tray ceiling with a ceiling fan and walk in closet.The master bath had a low threshold glass enclosed shower with seating for two. There is also a deep garden tub and dual vanities. The exterior of this home is just as impressive. The current owner has transformed the grounds into lushly landscaped oasis that has won Yard of the Month. The rear yard is enclosed by black metal fencing and has an irrigation system. If you are in the market for an upgraded,well maintained home then do not hesitate. All square footage is approximate and not guaranteed. Buyer is responsible for verification.
Last Agent to Sell the Property
RE/MAX Southern Shores GC License #58950 Listed on: 02/10/2015
Home Details
Home Type
- Single Family
Est. Annual Taxes
- $1,097
Year Built
- Built in 2005
Lot Details
- Fenced
- Rectangular Lot
HOA Fees
- $84 Monthly HOA Fees
Parking
- 2 Car Attached Garage
- Garage Door Opener
Home Design
- Traditional Architecture
- Brick Exterior Construction
- Slab Foundation
- Tile
Interior Spaces
- 1,750 Sq Ft Home
- Tray Ceiling
- Vaulted Ceiling
- Ceiling Fan
- Insulated Doors
- Entrance Foyer
- Family Room with Fireplace
- Combination Dining and Living Room
- Screened Porch
- Carpet
- Pull Down Stairs to Attic
- Fire and Smoke Detector
Kitchen
- Breakfast Bar
- Range
- Microwave
- Dishwasher
- Disposal
Bedrooms and Bathrooms
- 3 Bedrooms
- Primary Bedroom on Main
- Split Bedroom Floorplan
- Linen Closet
- Walk-In Closet
- Bathroom on Main Level
- 2 Full Bathrooms
- Dual Vanity Sinks in Primary Bathroom
- Shower Only
- Garden Bath
Laundry
- Laundry Room
- Washer and Dryer
Schools
- Ocean Bay Elementary School
- Ocean Bay Middle School
- Carolina Forest High School
Utilities
- Central Heating and Cooling System
- Underground Utilities
- Water Heater
- Phone Available
- Cable TV Available
Additional Features
- Patio
- Outside City Limits
Community Details
Overview
- The community has rules related to fencing
Amenities
- Clubhouse
Recreation
- Community Pool
Ownership History
Purchase Details
Purchase Details
Home Financials for this Owner
Home Financials are based on the most recent Mortgage that was taken out on this home.Purchase Details
Home Financials for this Owner
Home Financials are based on the most recent Mortgage that was taken out on this home.Similar Homes in Myrtle Beach, SC
Home Values in the Area
Average Home Value in this Area
Purchase History
| Date | Type | Sale Price | Title Company |
|---|---|---|---|
| Warranty Deed | $310,000 | -- | |
| Warranty Deed | $189,500 | -- | |
| Warranty Deed | $188,752 | -- |
Mortgage History
| Date | Status | Loan Amount | Loan Type |
|---|---|---|---|
| Previous Owner | $149,673 | Fannie Mae Freddie Mac |
Property History
| Date | Event | Price | Change | Sq Ft Price |
|---|---|---|---|---|
| 06/30/2025 06/30/25 | Price Changed | $369,900 | -1.3% | $225 / Sq Ft |
| 05/21/2025 05/21/25 | Price Changed | $374,900 | -1.1% | $228 / Sq Ft |
| 03/03/2025 03/03/25 | For Sale | $379,000 | +100.0% | $231 / Sq Ft |
| 04/29/2015 04/29/15 | Sold | $189,500 | -2.8% | $108 / Sq Ft |
| 03/20/2015 03/20/15 | Pending | -- | -- | -- |
| 02/10/2015 02/10/15 | For Sale | $194,900 | -- | $111 / Sq Ft |
Tax History Compared to Growth
Tax History
| Year | Tax Paid | Tax Assessment Tax Assessment Total Assessment is a certain percentage of the fair market value that is determined by local assessors to be the total taxable value of land and additions on the property. | Land | Improvement |
|---|---|---|---|---|
| 2024 | $1,097 | $8,647 | $1,816 | $6,831 |
| 2023 | $1,097 | $8,647 | $1,816 | $6,831 |
| 2021 | $1,127 | $9,488 | $2,332 | $7,156 |
| 2020 | $2,705 | $14,232 | $3,498 | $10,734 |
| 2019 | $2,705 | $14,232 | $3,498 | $10,734 |
| 2018 | $0 | $11,279 | $2,363 | $8,916 |
| 2017 | $0 | $11,279 | $2,363 | $8,916 |
| 2016 | $0 | $11,279 | $2,363 | $8,916 |
| 2015 | -- | $10,176 | $2,364 | $7,812 |
| 2014 | $423 | $6,784 | $1,576 | $5,208 |
Agents Affiliated with this Home
-

Seller's Agent in 2025
Sandy Hartman
Realty ONE Group Dockside
(443) 995-2767
56 Total Sales
-

Seller Co-Listing Agent in 2025
Shelly Hartman
Realty ONE Group Dockside
(443) 995-7359
39 Total Sales
-

Seller's Agent in 2015
Jeff DeKleva
RE/MAX
(843) 360-9017
38 Total Sales
-

Buyer's Agent in 2015
Tonyia Stogner
Palmetto Coastal Homes
(843) 455-0781
70 Total Sales
Map
Source: Coastal Carolinas Association of REALTORS®
MLS Number: 1503484
APN: 39609020033
- 2336 Windmill Way
- 2629 Scarecrow Way
- 2053 Haystack Way
- 2685 Scarecrow Way
- 886 Carolina Farms Blvd
- 2210 Haystack Way Unit MB
- 215 Carolina Farms Blvd
- 1004 Harvester Cir
- 5581 Plantersville Place
- 2912 Scarecrow Way
- 1065 Harvester Cir
- 1361 Harvester Cir
- 816 Barn Owl Ct
- 5149 Morning Frost Place
- 864 Barn Owl Ct
- 1298 Harvester Cir Unit 1298 The Farm
- 893 Barn Owl Ct
- 1155 Harvester Cir Unit 1155 The Orchards at
- 502 Hay Hill Ln Unit B
- 760 Carolina Farms Blvd

