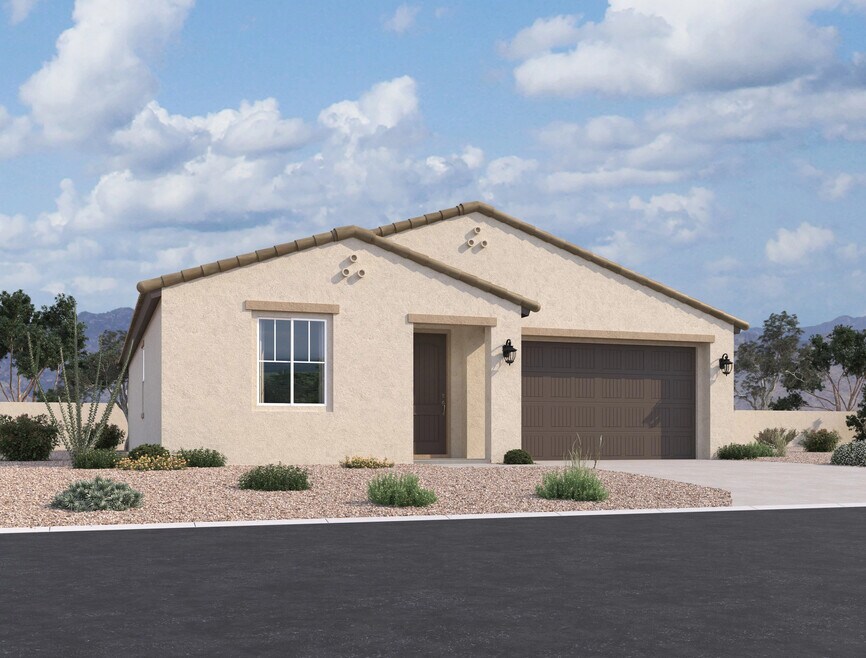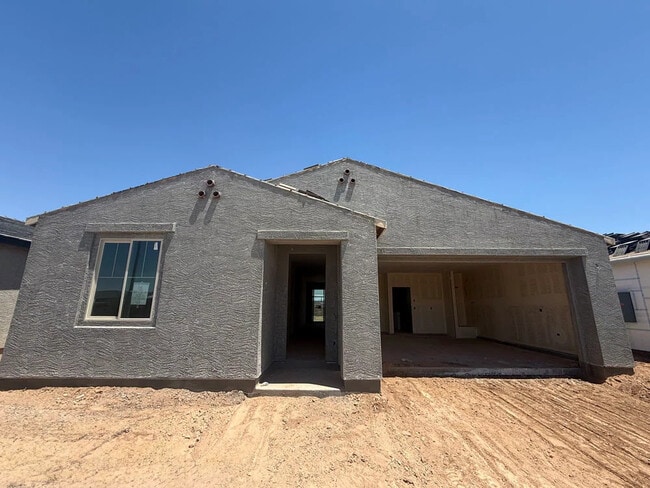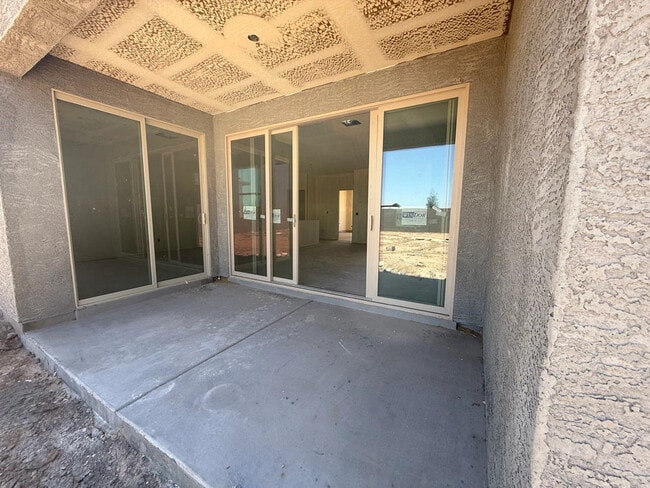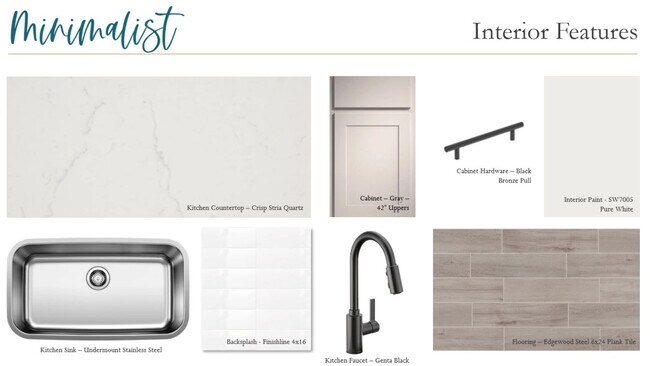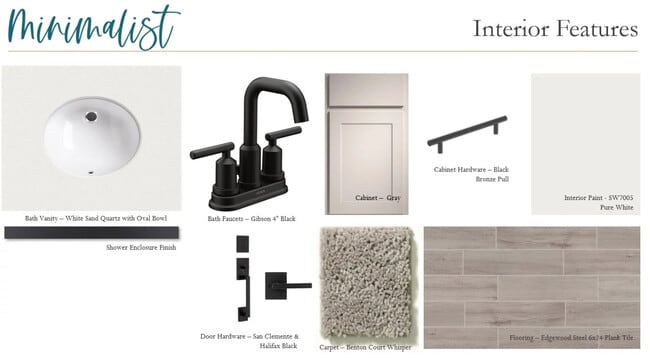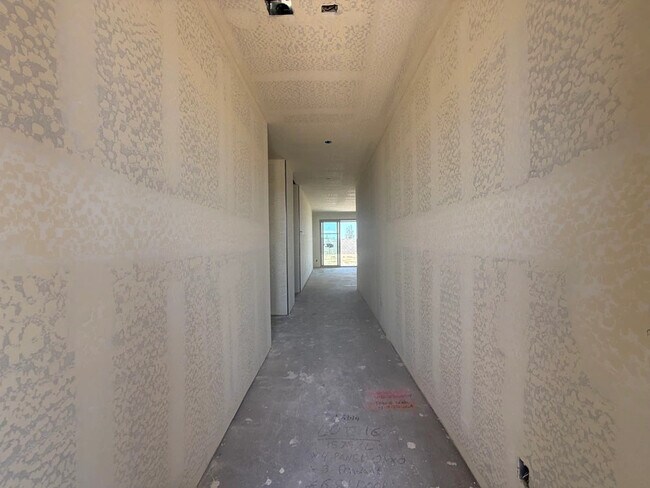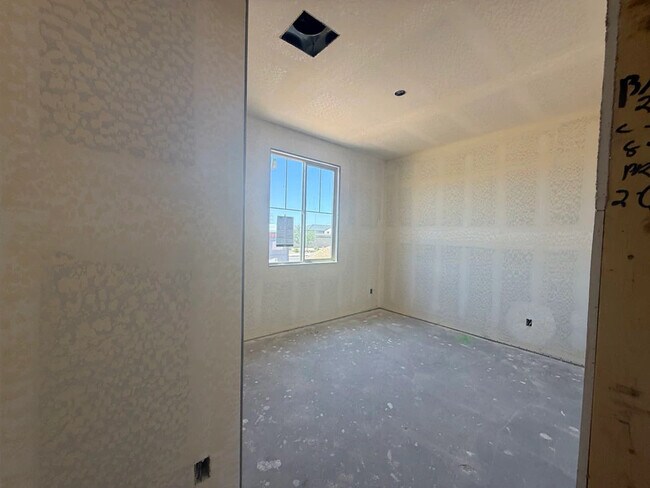
Estimated payment starting at $2,365/month
Highlights
- New Construction
- Breakfast Area or Nook
- Living Room
- Covered Patio or Porch
- Walk-In Closet
- Community Playground
About This Home
Welcome to this beautifully designed single-story home in a brand-new Tolleson community, offering 1,567 square feet of bright, open living space. With a charming Spanish-style exterior, paved driveway, and inviting entry, this home offers warmth and curb appeal from the moment you arrive.Inside, you’ll find three comfortable bedrooms, two bathrooms, and a two-car garage. The open-concept layout is ideal for modern living and entertaining, anchored by a spacious kitchen featuring a large island perfect for meal prep or casual dining. The kitchen also boasts stainless steel appliances—including a range, microwave, dishwasher, and refrigerator—along with a walk-in pantry for added storage.Showcasing the stylish Minimalist Collection, the home includes 42" gray cabinetry with black hardware, sleek quartz countertops, a classic white subway tile backsplash, and wood-look plank tile in all the main living areas. A washer and dryer, soft water loop, and 2" faux wood blinds are all included for added comfort and convenience.The great room features a 4-panel center sliding glass door that opens to a covered patio, creating a seamless indoor/outdoor living experience—perfect for relaxing or entertaining in your private backyard. Enjoy a prime location just minutes from dining, parks, freeways, and entertainment—everything you need for convenient and connected living.
Builder Incentives
Don't put your homeownership dream on hold because of a down payment. Ashton Woods is now offering up to 100% financing options with our 3.5% FHA down payment assistance program*. There's no income limit and no first-time homebuyer requirement.
Sales
| Tuesday | 10:00 AM - 6:00 PM |
| Wednesday | Closed |
| Thursday | Closed |
| Friday | Closed |
| Saturday | Closed |
| Sunday | Closed |
| Monday | 10:00 AM - 6:00 PM |
Home Details
Home Type
- Single Family
Est. Annual Taxes
- $3
Parking
- 2 Car Garage
Home Design
- New Construction
Interior Spaces
- 1-Story Property
- Living Room
- Dining Room
- Breakfast Area or Nook
Bedrooms and Bathrooms
- 3 Bedrooms
- Walk-In Closet
- 2 Full Bathrooms
Additional Features
- Green Certified Home
- Covered Patio or Porch
Community Details
- Community Playground
- Park
- Trails
Map
Other Move In Ready Homes in Sunset Farms
About the Builder
- Sunset Farms
- 9624 W Tamarisk Ave
- 9623 W Tamarisk Ave
- 9830 W Odeum Ln
- 9846 W Odeum Ln
- Villages at Accomazzo
- Seasons at Vista Del Sur
- Trouvaille
- Hurley Ranch - Estate Series
- 10515 W Spencer Run
- 10535 W Spencer Run
- 10547 W Spencer Run
- 10609 W Spencer Run
- 10617 W Spencer Run
- Hatfield Ranch
- 8253 W Illini St
- 3916 S 79th Ln
- 1922 S 111th Ave Unit 26
- 3855 S 91st Ave
- 7531 W Odeum Ln
