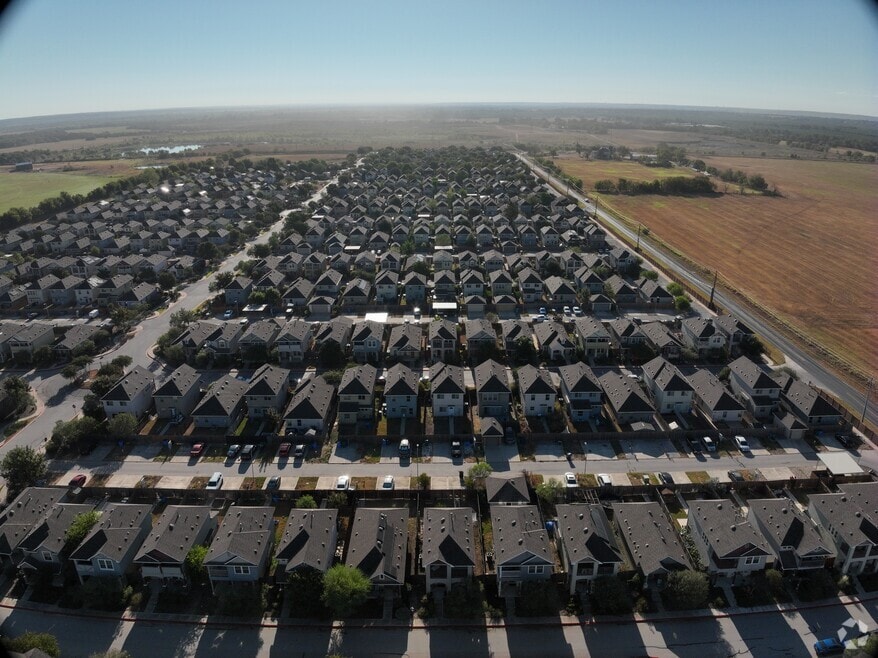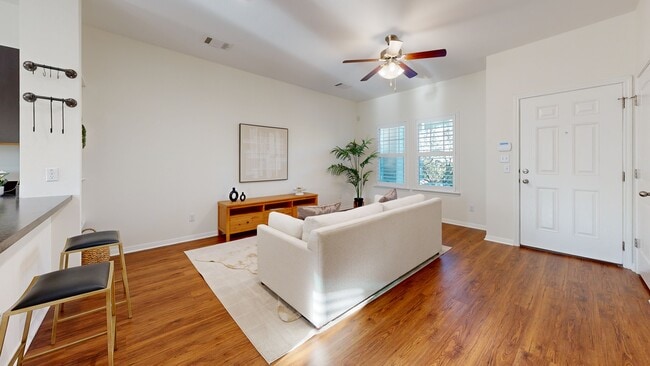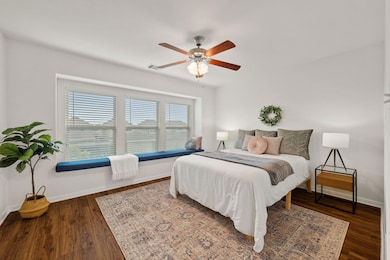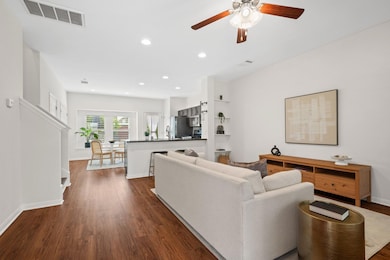
4517 Truth Way Unit 412 Austin, TX 78725
Hornsby Bend NeighborhoodEstimated payment $1,809/month
Highlights
- Hot Property
- Deck
- Community Pool
- Open Floorplan
- High Ceiling
- Pet Amenities
About This Home
Located in a well-connected East Austin community, this stand-alone two-story condo offers a functional layout, modern updates, and quick access to local employers and entertainment. The home features 9-foot ceilings, durable luxury vinyl plank flooring throughout (NO carpet!), and fresh interior paint. Natural light fills the open living, dining, and kitchen areas, designed for both comfort and efficiency. The kitchen includes a gas range, microwave, dishwasher, and new sink and faucet, plus a breakfast bar ideal for casual dining. A half bath and laundry closet complete the first floor. Upstairs, both bedrooms are conveniently located together. The primary suite features a walk-in closet and an ensuite bath with an upgraded shower and new glass door. The secondary bedroom and full bath provide flexibility for guests or a home office. A covered front balcony offers a quiet outdoor space to relax at the end of the day. Notable upgrades include a *whole-home water softener,* *tankless hot water heater,* and a *newly landscaped backyard* featuring bougainvillea, rose bushes, an Esperanza, a fruiting pomegranate tree, and two young shade trees - a live oak and a red oak. The fenced yard includes a deck for outdoor dining or relaxing, and it’s designed for low-maintenance enjoyment. Two reserved parking spaces are located directly behind the property, with the option to add a carport or garage. Community amenities include a park, dog park, basketball court, covered pavilion, and a monthly farmers market with rotating food trucks. The location offers fast access to Tesla, Circuit of the Americas (COTA), Austin-Bergstrom International Airport, and nearby toll roads - making it a smart choice for anyone seeking convenience and value in Austin’s growing southeast corridor.
Listing Agent
Compass RE Texas, LLC Brokerage Phone: 512-809-3497 License #0668136 Listed on: 09/30/2025

Home Details
Home Type
- Single Family
Est. Annual Taxes
- $4,186
Year Built
- Built in 2017
Lot Details
- 6,194 Sq Ft Lot
- West Facing Home
- Wood Fence
- Xeriscape Landscape
- Interior Lot
- Sprinkler System
- Dense Growth Of Small Trees
- Back Yard Fenced and Front Yard
HOA Fees
- $45 Monthly HOA Fees
Home Design
- Slab Foundation
- Composition Roof
- Masonry Siding
- Stone Siding
- HardiePlank Type
Interior Spaces
- 1,158 Sq Ft Home
- 2-Story Property
- Open Floorplan
- High Ceiling
- Ceiling Fan
- Recessed Lighting
- Shutters
- Blinds
- Window Screens
Kitchen
- Open to Family Room
- Breakfast Bar
- Free-Standing Gas Range
- Microwave
- Dishwasher
- Stainless Steel Appliances
- Disposal
Flooring
- Tile
- Vinyl
Bedrooms and Bathrooms
- 2 Bedrooms
- Walk-In Closet
- Walk-in Shower
Home Security
- Home Security System
- Fire and Smoke Detector
Parking
- 2 Parking Spaces
- Alley Access
- Driveway
Outdoor Features
- Balcony
- Deck
- Front Porch
Schools
- Hornsby-Dunlap Elementary School
- Del Valle Middle School
- Del Valle High School
Utilities
- Central Heating and Cooling System
- Electric Water Heater
- Water Softener is Owned
Listing and Financial Details
- Assessor Parcel Number 03075012500000
Community Details
Overview
- Association fees include common area maintenance
- Chaparral Crossing Condo Association
- Built by Pacesetter Homes
- Chaparral Crossing Condo Amd Subdivision
Recreation
- Community Playground
- Community Pool
- Park
- Dog Park
3D Interior and Exterior Tours
Floorplans
Map
Home Values in the Area
Average Home Value in this Area
Tax History
| Year | Tax Paid | Tax Assessment Tax Assessment Total Assessment is a certain percentage of the fair market value that is determined by local assessors to be the total taxable value of land and additions on the property. | Land | Improvement |
|---|---|---|---|---|
| 2025 | $3,826 | $264,850 | $37,165 | $227,685 |
| 2023 | $4,718 | $347,607 | $37,165 | $310,442 |
| 2022 | $3,881 | $220,510 | $0 | $0 |
| 2021 | $3,721 | $200,464 | $37,165 | $174,356 |
| 2020 | $3,626 | $182,240 | $37,165 | $145,075 |
| 2018 | $3,681 | $172,246 | $37,165 | $135,081 |
| 2017 | $824 | $37,165 | $37,165 | $0 |
| 2016 | $477 | $21,536 | $21,536 | $0 |
Property History
| Date | Event | Price | List to Sale | Price per Sq Ft | Prior Sale |
|---|---|---|---|---|---|
| 11/29/2025 11/29/25 | Price Changed | $269,000 | -6.9% | $232 / Sq Ft | |
| 10/31/2025 10/31/25 | Price Changed | $289,000 | -3.7% | $250 / Sq Ft | |
| 09/30/2025 09/30/25 | For Sale | $300,000 | -10.4% | $259 / Sq Ft | |
| 04/08/2022 04/08/22 | Sold | -- | -- | -- | View Prior Sale |
| 03/14/2022 03/14/22 | Pending | -- | -- | -- | |
| 03/10/2022 03/10/22 | For Sale | $335,000 | -- | $266 / Sq Ft |
Purchase History
| Date | Type | Sale Price | Title Company |
|---|---|---|---|
| Vendors Lien | -- | None Available |
Mortgage History
| Date | Status | Loan Amount | Loan Type |
|---|---|---|---|
| Open | $175,757 | New Conventional |
About the Listing Agent

Kathy is a professional REALTOR® with years of experience in science and project management and a passion for community, sustainability, and giving back.
A long-time resident of Austin and a Mueller Neighborhood Pioneer, Kathy is always moving. Serving as Chair of her neighborhood association, organizing of neighborhood block captains, and planning block parties and fall festivals, Kathy is always bringing people together. She spends her off-hours getting to know her neighbors, keeping
Kathy's Other Listings
Source: Unlock MLS (Austin Board of REALTORS®)
MLS Number: 1218734
APN: 862676
- 4507 Esper Ln Unit 300
- 4530 Kind Way
- 4616 Truth Way Unit 456
- 4607 Truth Way Unit 440
- 4617 Cleto St
- 4503 Halliday Ave
- 4504 Halliday Ave
- 15208 Walcott Dr
- 4529 Best Way Unit 62
- 4501 Best Way
- 15108 Walcott Dr
- 4503 Acers Ln
- 4608 Acers Ln
- 4523 Felicity Ln
- 814 Hatton Hill Ct
- 3606 Chappie
- 3608 Chappie Ln
- 14305 Vandever St
- 4700 Castleman Dr
- 14303 Kincheloe St
- 4527 Graceful Ln
- 4504 Esper Ln Unit 306
- 4519 Esper Ln Unit 294
- 4611 Graceful Ln
- 4503 Esper Ln
- 4524 Kind Way Unit 257
- 4602 Kind Way Unit 287
- 4512 Senda Ln
- 4609 Esper Ln Unit 323
- 4618 Senda Ln
- 4619 Senda Ln
- 4622 Credo Ln Unit 167
- 15206 Walcott Dr
- 4601 Best Way
- 15108 Walcott Dr
- 4527 Secure Ln Unit 32
- 4608 Acers Ln
- 4620 Acers Ln
- 510 Red Tails Dr
- 704 Red Tails Dr





