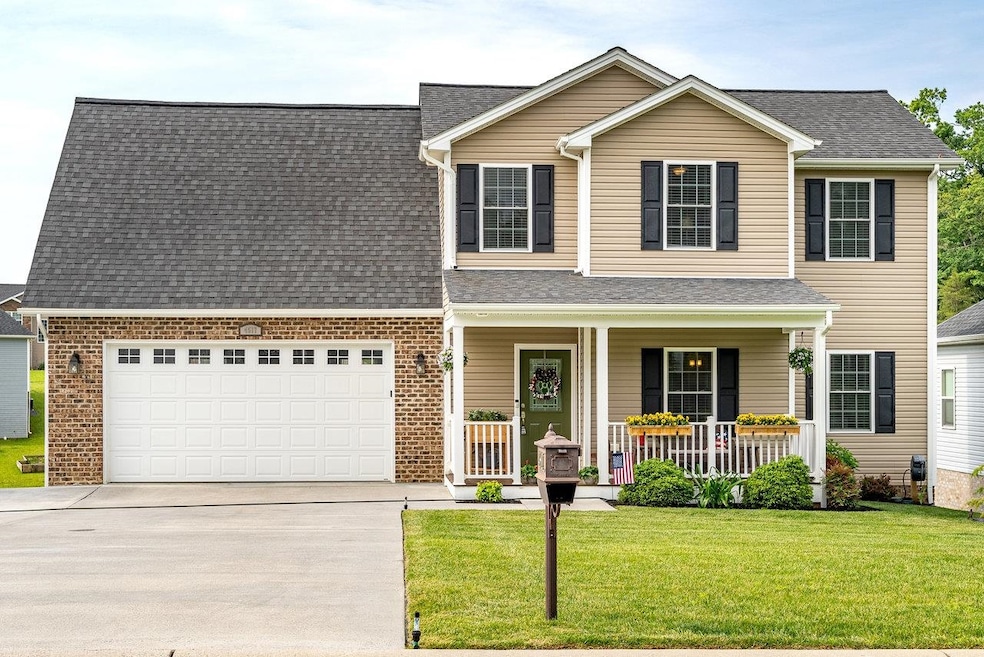
4517 Wiltshire St Harrisonburg, VA 22802
Highlights
- Separate Outdoor Workshop
- Front Porch
- 2 Car Garage
- Spotswood High School Rated A-
- Patio
- Heat Pump System
About This Home
As of July 2025Welcome to this beautifully maintained 4 bedroom, 2.5 bath home in the Meadowbrook Subdivision. With a spacious 2 car garage, this home offers a perfect blend of comfort, functionality, and style. The main level features a bright,open concept living area filled with natural light, a formal dining room, and a sleek, modern kitchen perfect for both everyday living and entertaining. The owner’s suite includes an ensuite bathroom with dual vanities for added convenience. The finished walkout basement provides additional living space and includes a roughed-in bathroom ready to be completed. There’s also a large unfinished area, ideal for storage. Step outside to the gorgeous stamped concrete patio, complete with a built-in outdoor kitchen perfect for hosting gatherings. The backyard also includes a large workshop, perfect for hobbies, projects, or extra storage. Don't miss the opportunity to make this exceptional property your new home!
Last Agent to Sell the Property
Funkhouser Real Estate Group License #0225224775 Listed on: 06/06/2025
Last Buyer's Agent
NONMLSAGENT NONMLSAGENT
NONMLSOFFICE
Home Details
Home Type
- Single Family
Est. Annual Taxes
- $2,688
Year Built
- Built in 2019
Lot Details
- 6,970 Sq Ft Lot
- Zoning described as R-5 Planned Unit Development
HOA Fees
- $58 per month
Parking
- 2 Car Garage
- Basement Garage
- Front Facing Garage
- Garage Door Opener
Home Design
- Brick Exterior Construction
- Block Foundation
- Vinyl Siding
- Stick Built Home
Interior Spaces
- 2-Story Property
- Gas Log Fireplace
- Washer and Dryer Hookup
Kitchen
- Electric Range
- Microwave
- Dishwasher
Bedrooms and Bathrooms
- 4 Bedrooms
Outdoor Features
- Patio
- Separate Outdoor Workshop
- Front Porch
Schools
- Cub Run Elementary School
- Montevideo Middle School
- Spotswood High School
Utilities
- Heat Pump System
- Underground Utilities
Community Details
- Meadowbrook Subdivision
Listing and Financial Details
- Assessor Parcel Number 95/E 3// 71
Ownership History
Purchase Details
Home Financials for this Owner
Home Financials are based on the most recent Mortgage that was taken out on this home.Purchase Details
Home Financials for this Owner
Home Financials are based on the most recent Mortgage that was taken out on this home.Similar Homes in Harrisonburg, VA
Home Values in the Area
Average Home Value in this Area
Purchase History
| Date | Type | Sale Price | Title Company |
|---|---|---|---|
| Deed | $515,000 | Stewart Title Guaranty Company | |
| Deed | $515,000 | Stewart Title Guaranty Company | |
| Deed | $515,000 | Stewart Title Guaranty Company | |
| Deed | $515,000 | Stewart Title Guaranty Company | |
| Deed | $311,000 | None Available | |
| Deed | $58,000 | Stewart Title Guaranty Co |
Mortgage History
| Date | Status | Loan Amount | Loan Type |
|---|---|---|---|
| Previous Owner | $279,900 | New Conventional |
Property History
| Date | Event | Price | Change | Sq Ft Price |
|---|---|---|---|---|
| 07/11/2025 07/11/25 | Sold | $515,000 | 0.0% | $187 / Sq Ft |
| 07/11/2025 07/11/25 | Pending | -- | -- | -- |
| 06/06/2025 06/06/25 | For Sale | $515,000 | +5.5% | $187 / Sq Ft |
| 07/18/2023 07/18/23 | Sold | $488,000 | -2.4% | $176 / Sq Ft |
| 06/21/2023 06/21/23 | Pending | -- | -- | -- |
| 06/08/2023 06/08/23 | For Sale | $499,900 | -- | $181 / Sq Ft |
Tax History Compared to Growth
Tax History
| Year | Tax Paid | Tax Assessment Tax Assessment Total Assessment is a certain percentage of the fair market value that is determined by local assessors to be the total taxable value of land and additions on the property. | Land | Improvement |
|---|---|---|---|---|
| 2025 | $2,688 | $395,300 | $55,000 | $340,300 |
| 2024 | $2,688 | $395,300 | $55,000 | $340,300 |
| 2023 | $2,688 | $395,300 | $55,000 | $340,300 |
| 2022 | $2,688 | $395,300 | $55,000 | $340,300 |
| 2021 | $1,709 | $230,900 | $55,000 | $175,900 |
| 2020 | $1,709 | $230,900 | $55,000 | $175,900 |
| 2019 | $407 | $55,000 | $55,000 | $0 |
| 2018 | $407 | $55,000 | $55,000 | $0 |
| 2017 | $407 | $55,000 | $55,000 | $0 |
| 2016 | $385 | $55,000 | $55,000 | $0 |
| 2015 | $369 | $55,000 | $55,000 | $0 |
| 2014 | $352 | $55,000 | $55,000 | $0 |
Agents Affiliated with this Home
-

Seller's Agent in 2025
Chris Horst
Funkhouser Real Estate Group
(540) 209-2531
129 Total Sales
-
N
Buyer's Agent in 2025
NONMLSAGENT NONMLSAGENT
NONMLSOFFICE
-

Seller's Agent in 2023
CODY PERSINGER
REAL BROKER LLC
(540) 292-9224
378 Total Sales
-
P
Seller's Agent in 2023
PERSINGER REAL E TEAM
REAL BROKER LLC
380 Total Sales
Map
Source: Harrisonburg-Rockingham Association of REALTORS®
MLS Number: 665546
APN: 95E-3-L71
- 4111 Finn Ct
- 4125 Romney Ct
- 186 Cedar Point Ln
- 4490 N Valley Pike
- TBD Lime Kiln Dr
- 928 Melrose Rd
- 3232 Windy Heights Ln
- 5090 Springhouse Cir
- 0 Indian Ridge Ln Unit 664864
- 00 Indian Ridge Ln
- 92 Acres Kratzer Rd
- TBD 94 A 88 Friendship Dr
- 1420 Woodrow Cir
- 1341 Luke Ln
- 1416 Woodrow Cir
- 1325 Luke Ln
- 1321 Luke Ln
- 1329 Luke Ln
- 1317 Luke Ln
- 1337 Luke Ln






