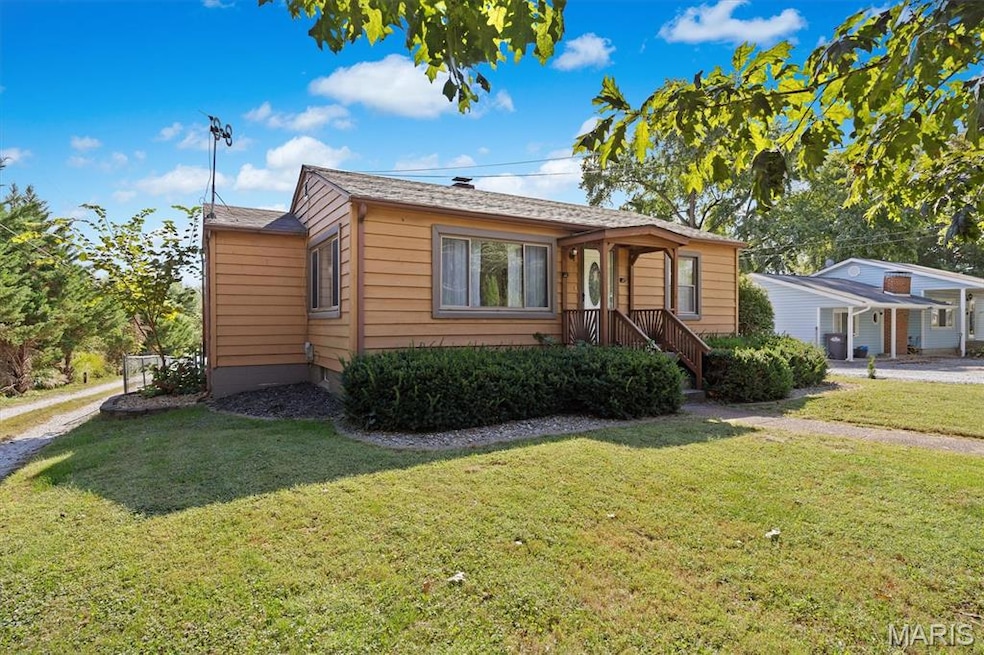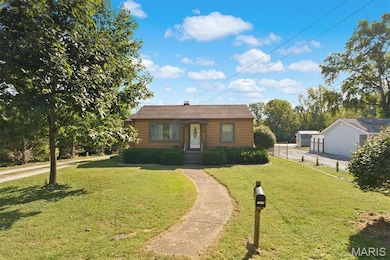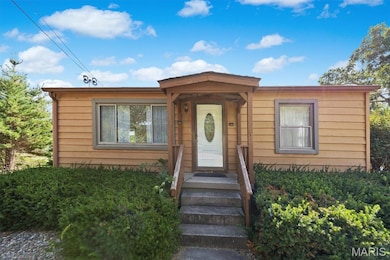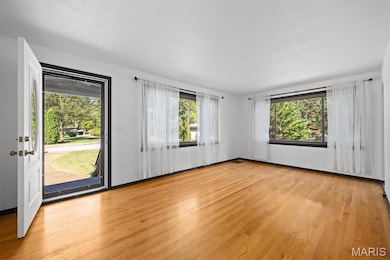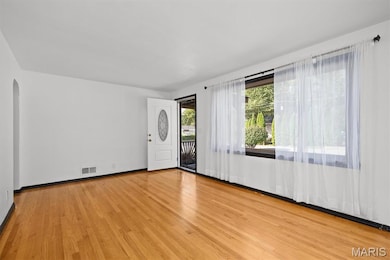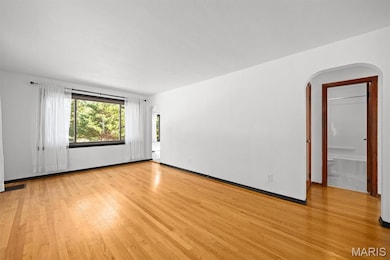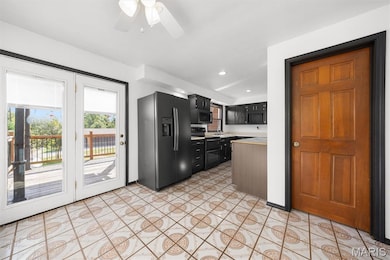4518 Drda Ln Edwardsville, IL 62025
Estimated payment $1,499/month
Highlights
- Fireplace in Bedroom
- Deck
- Wood Flooring
- Woodland Elementary School Rated A-
- Ranch Style House
- Whirlpool Bathtub
About This Home
Look at this charming ranch home on a 1/2-acre lot with a 3-car garage! It is more of a country setting, yet just minutes to downtown Edwardsville. The kitchen and dining area has access to the deck and back yard and flows into the generous living room with original hard wood flooring. There is a large primary bedroom with oversized en-suite bath and walk-in closet as well as two other bedrooms (one might be better used as an office) and full hall bath to round out the main level. The lower level is partially finished to provide extra living space. The cherry on top is the detached 3 car garage and the 1/2-acre lot which is partially fenced. Quite country living, but minutes to Edwardsville, Interstate 255, SIUE and plenty of dining and shopping options. Sellers have a Choice Home Warranty in place that is paid to Oct 2030 and will transfer to buyer. Check this one out today!
Listing Agent
Coldwell Banker Brown Realtors License #475.171663 Listed on: 10/02/2025

Home Details
Home Type
- Single Family
Est. Annual Taxes
- $3,093
Year Built
- Built in 1950
Lot Details
- 0.5 Acre Lot
- Lot Dimensions are 61 x 279 x 66 x 291
- Chain Link Fence
- Level Lot
- Few Trees
Parking
- 3 Car Detached Garage
- Garage Door Opener
- Off-Street Parking
Home Design
- Ranch Style House
- Block Foundation
- Architectural Shingle Roof
- Wood Siding
Interior Spaces
- Gas Fireplace
- Family Room
- Living Room
- Dining Room
- Bonus Room
Kitchen
- Eat-In Kitchen
- Electric Range
- Microwave
Flooring
- Wood
- Carpet
- Concrete
- Ceramic Tile
- Vinyl
Bedrooms and Bathrooms
- 3 Bedrooms
- Fireplace in Bedroom
- 2 Full Bathrooms
- Whirlpool Bathtub
Laundry
- Laundry Room
- Dryer
- Washer
Partially Finished Basement
- Partial Basement
- Laundry in Basement
Home Security
- Carbon Monoxide Detectors
- Fire and Smoke Detector
Outdoor Features
- Deck
Schools
- Edwardsville Dist 7 Elementary And Middle School
- Edwardsville High School
Utilities
- Forced Air Heating and Cooling System
- Heating System Powered By Leased Propane
- Propane
- Septic Tank
- Phone Available
- Cable TV Available
Community Details
- No Home Owners Association
Listing and Financial Details
- Home warranty included in the sale of the property
- Assessor Parcel Number 14-1-15-03-03-301-019
Map
Home Values in the Area
Average Home Value in this Area
Tax History
| Year | Tax Paid | Tax Assessment Tax Assessment Total Assessment is a certain percentage of the fair market value that is determined by local assessors to be the total taxable value of land and additions on the property. | Land | Improvement |
|---|---|---|---|---|
| 2024 | $3,093 | $60,140 | $5,270 | $54,870 |
| 2023 | $3,093 | $55,810 | $4,890 | $50,920 |
| 2022 | $2,616 | $51,590 | $4,520 | $47,070 |
| 2021 | $2,586 | $48,970 | $4,290 | $44,680 |
| 2020 | $2,503 | $47,460 | $4,160 | $43,300 |
| 2019 | $2,475 | $46,670 | $4,090 | $42,580 |
| 2018 | $2,430 | $44,570 | $3,900 | $40,670 |
| 2017 | $2,367 | $43,630 | $3,820 | $39,810 |
| 2016 | $2,093 | $43,630 | $3,820 | $39,810 |
| 2015 | $1,966 | $40,440 | $3,540 | $36,900 |
| 2014 | $1,966 | $40,440 | $3,540 | $36,900 |
| 2013 | $1,966 | $40,440 | $3,540 | $36,900 |
Property History
| Date | Event | Price | List to Sale | Price per Sq Ft | Prior Sale |
|---|---|---|---|---|---|
| 11/10/2025 11/10/25 | Price Changed | $235,000 | 0.0% | $138 / Sq Ft | |
| 10/14/2025 10/14/25 | Rented | $2,000 | 0.0% | -- | |
| 10/02/2025 10/02/25 | For Sale | $237,500 | 0.0% | $139 / Sq Ft | |
| 09/12/2025 09/12/25 | For Rent | $2,000 | +11.1% | -- | |
| 01/14/2025 01/14/25 | Rented | $1,800 | 0.0% | -- | |
| 01/14/2025 01/14/25 | Under Contract | -- | -- | -- | |
| 12/21/2024 12/21/24 | For Rent | $1,800 | 0.0% | -- | |
| 07/17/2023 07/17/23 | Sold | $215,000 | 0.0% | $126 / Sq Ft | View Prior Sale |
| 05/31/2023 05/31/23 | Price Changed | $215,000 | -4.4% | $126 / Sq Ft | |
| 05/19/2023 05/19/23 | For Sale | $225,000 | -- | $132 / Sq Ft |
Purchase History
| Date | Type | Sale Price | Title Company |
|---|---|---|---|
| Warranty Deed | $215,000 | Abstracts & Titles |
Mortgage History
| Date | Status | Loan Amount | Loan Type |
|---|---|---|---|
| Open | $219,622 | VA |
Source: MARIS MLS
MLS Number: MIS25061876
APN: 14-1-15-03-03-301-019
- 5945 Redbud Ln
- 4686 Drda Ln
- 317 M St
- 1408 Grand Ave
- 1319 Randle St
- 324 Liberty St
- 000 Old Poag Rd
- 911 Grand Ave
- 652 N Kansas St Unit 652-A
- 652 N Kansas St Unit 652-B
- 5729 New Poag Rd
- 801 Saint Louis St
- 300 S Charles St
- 0 Olive St Unit MAR24057151
- 215 Commercial St
- 215 S Benton St
- 1456 Castle Ct
- 422 Legion Dr
- 3 Rock Hill Ct
- 405 Shady Ln
- 327 M St Unit 4
- 1606 N 2nd St Unit 1606 N Second St #2
- 807 Kingshighway St
- 420 N Main St
- 1010 Enclave Blvd
- 1010 Enclave Blvd Unit 1001-414.1408612
- 1010 Enclave Blvd Unit 1001-516.1408616
- 1010 Enclave Blvd Unit 1001-607.1408618
- 1010 Enclave Blvd Unit 1001-402.1408648
- 1010 Enclave Blvd Unit 1001-517.1408617
- 1010 Enclave Blvd Unit 1010-605.1408619
- 1010 Enclave Blvd Unit 1010-305.1408613
- 1010 Enclave Blvd Unit 1001-411.1408614
- 1010 Enclave Blvd Unit 1001-506.1408615
- 1010 Enclave Blvd Unit 1001-312.1408611
- 805-817 Lancashire Dr
- 601 Hillsboro Ave Unit 601 HIllsboro A
- 232 S Buchanan St Unit A
- 425 Quince St Unit 425 Quince Street
- 500 Reserve Circle Dr
