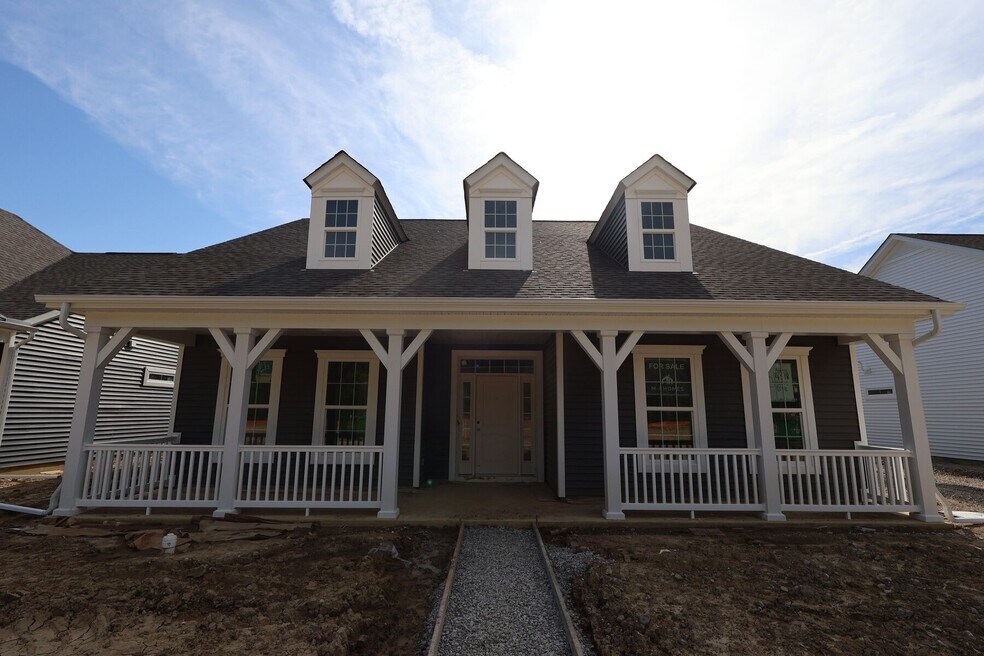
4518 Nonius Dr Hilliard, OH 43026
Hill Farm - RetreatEstimated payment $3,130/month
Highlights
- New Construction
- Pond in Community
- Community Playground
- Hoffman Trails Elementary School Rated A-
- No HOA
- Trails
About This Home
Welcome to 4518 Nonius Drive! This new ranch-style home offers a spacious, open layout with nearly 1,789 square feet of living space. The main living areas were built to complement a variety of lifestyles. A 12’ sliding glass door with retractable panels lies off the great room, inviting natural light in and providing access to the screened-in porch. Enjoy a morning cup of coffee on your screened-in porch. Nearby, the impressive kitchen features a large island and a walk-in pantry for quick meal prep and ample storage options. The island also offers an additional seating area for guests mingle during a holiday party. The owner's retreat is conveniently located off the foyer, allowing easy access and optimal privacy. You will appreciate the luxurious bathroom and the huge walk-in closet. A second bedroom sits on the opposite side of the foyer and enjoys private access to the hall bath, along with a gorgeous view of the covered front porch. Keep your home organized by putting away shoes, coats, backpacks, and more in the mud room as you enter from the garage. The laundry room is also located off this area, keeping the noise of your washer and dryer at bay from the main living spaces. This brand-new home for sale in Hilliard has so much to offer. Contact our team to learn more or to schedule your personal appointment! MLS# 225014744
Home Details
Home Type
- Single Family
Parking
- 3 Car Garage
Home Design
- New Construction
Interior Spaces
- 1-Story Property
Bedrooms and Bathrooms
- 2 Bedrooms
- 2 Full Bathrooms
Community Details
Overview
- No Home Owners Association
- Pond in Community
Recreation
- Community Playground
- Trails
Matterport 3D Tour
Map
Move In Ready Homes with Beaufort Plan
Other Move In Ready Homes in Hill Farm - Retreat
About the Builder
Frequently Asked Questions
- Hill Farm - Premier
- Hill Farm - Retreat
- 10253 Hayden Run Rd
- 7469 Davis Rd
- The Courtyards at Carr Farms
- 8777 Hayden Run Rd
- 3260 Alton Darby Creek Rd
- Masterpiece Collection in Alton Place
- Grand Estates Custom Collection in Alton Place
- Greenhaven - Maple Street Collection
- 2478 Alton Darby Creek Rd
- 0 Roberts Rd Unit 226002307
- 5751 Cosgray Rd
- Davidson Towns
- 0 Davidson Rd
- 0 Riggins Rd
- 0 Hickory Chase Way
- 4253 Davidson Rd
- Renner Park - Villas
- Hyland Glen
Ask me questions while you tour the home.





