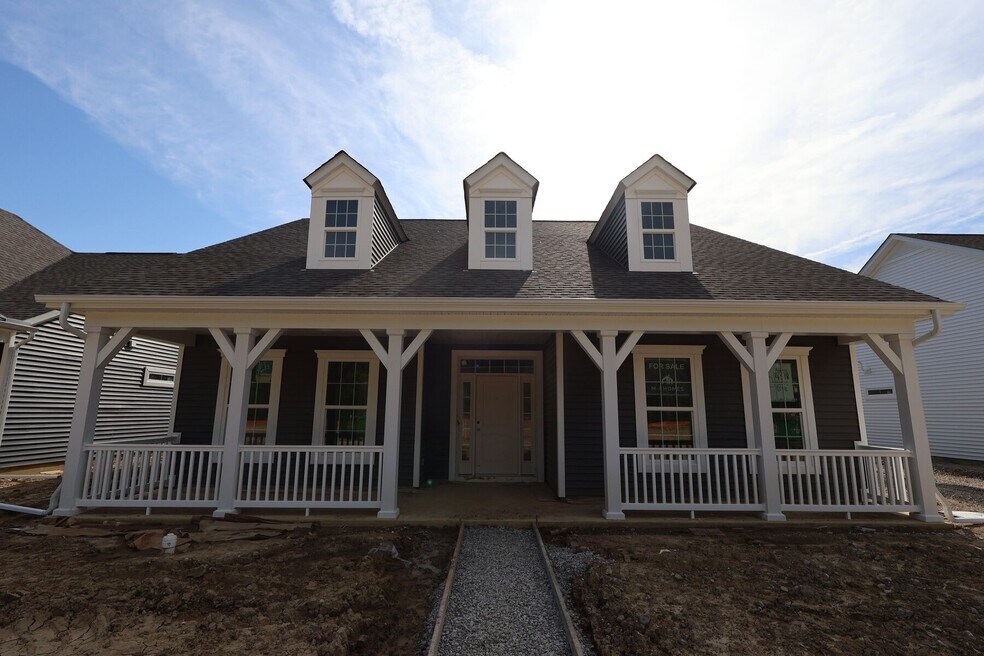
Estimated payment starting at $3,328/month
Highlights
- New Construction
- Pond in Community
- Community Playground
- Hoffman Trails Elementary School Rated A-
- No HOA
- Trails
About This Home
Welcome to 4518 Nonius Drive! This new ranch-style home offers a spacious, open layout with nearly 1,789 square feet of living space. The main living areas were built to complement a variety of lifestyles. A 12’ sliding glass door with retractable panels lies off the great room, inviting natural light in and providing access to the screened-in porch. Enjoy a morning cup of coffee on your screened-in porch. Nearby, the impressive kitchen features a large island and a walk-in pantry for quick meal prep and ample storage options. The island also offers an additional seating area for guests mingle during a holiday party. The owner's retreat is conveniently located off the foyer, allowing easy access and optimal privacy. You will appreciate the luxurious bathroom and the huge walk-in closet. A second bedroom sits on the opposite side of the foyer and enjoys private access to the hall bath, along with a gorgeous view of the covered front porch. Keep your home organized by putting away shoes, coats, backpacks, and more in the mud room as you enter from the garage. The laundry room is also located off this area, keeping the noise of your washer and dryer at bay from the main living spaces. This brand-new home for sale in Hilliard has so much to offer. Contact our team to learn more or to schedule your personal appointment! MLS# 225014744
Builder Incentives
See what’s new at M/I Homes, including a variety of limited-time incentives on new homes in top neighborhoods and school districts.
Sales
| Wednesday | 11:00 AM - 6:00 PM |
| Thursday | 11:00 AM - 6:00 PM |
| Friday | 11:00 AM - 6:00 PM |
| Saturday | 11:00 AM - 6:00 PM |
| Sunday | 11:00 AM - 6:00 PM |
| Monday | 11:00 AM - 6:00 PM |
| Tuesday | 11:00 AM - 6:00 PM |
Home Details
Home Type
- Single Family
Parking
- 3 Car Garage
Home Design
- New Construction
Interior Spaces
- 1-Story Property
Bedrooms and Bathrooms
- 2 Bedrooms
- 2 Full Bathrooms
Community Details
Overview
- No Home Owners Association
- Pond in Community
Recreation
- Community Playground
- Trails
Map
Other Move In Ready Homes in Hill Farm - Retreat
About the Builder
- 4539 Corsican E
- 4537 Corsican E
- 4535 Corsican E
- 4541 Corsican E
- 4543 Corsican Loop E
- 4549 Corsican Loop E
- 4547 Corsican Loop E
- 4505 Nonius Dr
- 4545 Corsican Loop E
- Charleston Plan at Hill Farm - Retreat
- Riverside Plan at Hill Farm - Premier
- Augusta Plan at Hill Farm - Retreat
- Durham Plan at Hill Farm - Retreat
- Grandview Plan at Hill Farm - Premier
- Fremont Plan at Hill Farm
- Beaufort Plan at Hill Farm - Retreat
- Farm Plan at Hill Farm - Premier
- Madison Plan at Hill Farm - Premier
- Duckhorn Plan at Hill Farm - Premier
- Bexley Plan at Hill Farm
- 6865 Losino Ln
- 4528 Nonius Dr
- 4381 Kabarda Way
- 4512 Nonius Dr
- 4522 Nonius Dr
- 6787 Ardennes Loop N
- Hill Farm
- Hill Farm - Premier
- Hill Farm - Retreat
- 4462 Kabarda Way
- 10253 Hayden Run Rd
- Tarlton Meadows - Homestead Series
- Tarlton Meadows - Rockford Series
- 5647 Embassy Dr
- The Courtyards at Carr Farms
- 4714 Champion Ln
- 4843 Edison St
- 0 Hayden Run Rd Unit Lot 5 224032104
- 6736 Brookview Place
- 6713 Brookview Place





