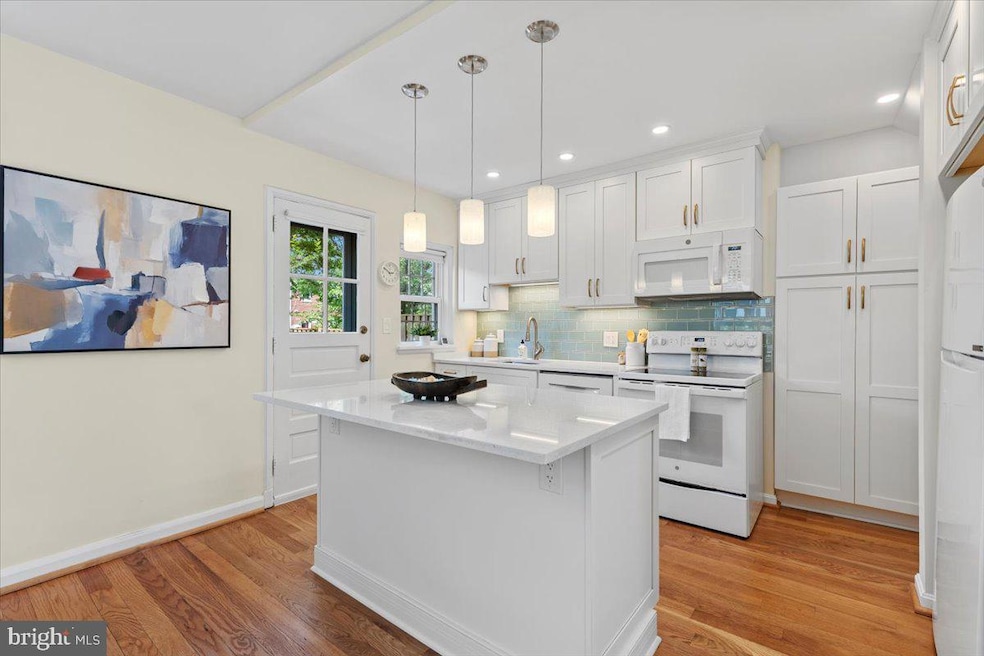4519 34th St S Arlington, VA 22206
Fairlington NeighborhoodEstimated payment $5,114/month
Highlights
- Colonial Architecture
- Community Pool
- Jogging Path
- Gunston Middle School Rated A-
- Tennis Courts
- Central Heating and Cooling System
About This Home
Beautiful 2-bedroom, 3-bathroom Dominion model townhome nestled in Fairlington Commons! This light-filled end unit offers three spacious levels of updated living, starting with hardwood floors, neutral paint, & a welcoming open layout on the main level. The dining area features a ceiling fan and flows seamlessly into the renovated open kitchen (2020), which boasts an island with pendant lighting & stool seating, soft-close white cabinetry, quartz countertops, a bold blue tile backsplash, & pantry cabinets with pull-out shelving. The back door leads to the private & serene, fully fenced paver patio, ideal for entertaining or unwinding with a cup of coffee. The upper level features a spacious primary suite with two closets, a dressing area, and a beautifully-updated en-suite bathroom (2023) with tile flooring, a stone-topped soft-close dual vanity, & glass-enclosed custom tiled shower with designer-inspired niche shelving. A second bedroom overlooking the patio with a ceiling fan and a generous closet, and a beautifully updated hall bathroom with wood-look tile flooring, an oversized quartz-topped vanity with soft-close cabinets, contemporary medicine cabinet for extra storage, & a custom-tiled shower with niche shelving completes this level.
The freshly painted lower level has been thoughtfully upgraded with LVP flooring & brand-new recessed lighting (2025) throughout the expansive recreation room - perfect as a 2nd living area - and the bonus room with a closet - ideal for guests or a home office. A full bathroom with a sparkling white tiled corner shower & a laundry nook with a full-sized washer (2024) & dryer, plus overhead cabinetry for added storage completes this level. Other home features include a newer heat pump condenser (2021), a large floored attic for extra storage space, & a reserved/unassigned parking space. Community amenities include a pool, tennis courts, tot lots, walking paths, & MORE! Great location - just a short walk to the Fairlington Farmers Market & state-of-the-art playground, a quick & easy commute by bus or car to Amazon HQ2 & DC, and close to the shops & restaurants in the Village at Shirlington, Del Ray, & Old Town!
Listing Agent
(703) 225-5529 kay@khassociates.com EXP Realty, LLC License #SP98375051 Listed on: 06/26/2025

Townhouse Details
Home Type
- Townhome
Est. Annual Taxes
- $7,165
Year Built
- Built in 1940
HOA Fees
- $542 Monthly HOA Fees
Home Design
- Colonial Architecture
- Brick Exterior Construction
- Brick Foundation
Interior Spaces
- Property has 3 Levels
- Laundry on lower level
- Finished Basement
Bedrooms and Bathrooms
- 2 Bedrooms
Parking
- 1 Open Parking Space
- 1 Parking Space
- On-Street Parking
- Parking Lot
- Unassigned Parking
Schools
- Abingdon Elementary School
- Gunston Middle School
- Wakefield High School
Utilities
- Central Heating and Cooling System
- Heat Pump System
- Electric Water Heater
Listing and Financial Details
- Assessor Parcel Number 30-003-186
Community Details
Overview
- Association fees include common area maintenance, lawn maintenance, pool(s), sewer, trash, water, snow removal
- National Realty Partners Condos
- Fairlington Commons Subdivision, Dominion Floorplan
- Fairlington Commons Community
Amenities
- Common Area
Recreation
- Tennis Courts
- Community Basketball Court
- Community Playground
- Community Pool
- Jogging Path
Pet Policy
- Pets Allowed
Map
Home Values in the Area
Average Home Value in this Area
Tax History
| Year | Tax Paid | Tax Assessment Tax Assessment Total Assessment is a certain percentage of the fair market value that is determined by local assessors to be the total taxable value of land and additions on the property. | Land | Improvement |
|---|---|---|---|---|
| 2025 | $7,729 | $748,200 | $70,800 | $677,400 |
| 2024 | $7,165 | $693,600 | $70,800 | $622,800 |
| 2023 | $6,846 | $664,700 | $70,800 | $593,900 |
| 2022 | $6,730 | $653,400 | $70,800 | $582,600 |
| 2021 | $6,452 | $626,400 | $58,600 | $567,800 |
| 2020 | $6,157 | $600,100 | $58,600 | $541,500 |
| 2019 | $5,758 | $561,200 | $58,600 | $502,600 |
| 2018 | $5,199 | $529,400 | $58,600 | $470,800 |
| 2017 | $5,236 | $520,500 | $58,600 | $461,900 |
| 2016 | $5,072 | $511,800 | $58,600 | $453,200 |
| 2015 | $5,012 | $503,200 | $58,600 | $444,600 |
| 2014 | $4,623 | $464,200 | $58,600 | $405,600 |
Property History
| Date | Event | Price | Change | Sq Ft Price |
|---|---|---|---|---|
| 07/24/2025 07/24/25 | Pending | -- | -- | -- |
| 07/17/2025 07/17/25 | Price Changed | $749,900 | -3.2% | $410 / Sq Ft |
| 06/26/2025 06/26/25 | For Sale | $775,000 | -- | $423 / Sq Ft |
Source: Bright MLS
MLS Number: VAAR2059020
APN: 30-003-186
- 3414 S Utah St Unit B
- 3446 S Utah St Unit B
- 3432 S Wakefield St Unit B1
- 4437 36th St S Unit B2
- 4671 34th St S
- 4217 32nd Rd S
- 3332 Martha Custis Dr
- 3614 S Taylor St Unit 1450
- 3614 S Taylor St
- 3501 S Stafford St Unit A1
- 4698 36th St S Unit A
- 4212 36th St S Unit A1
- 3249 Martha Custis Dr Unit 847
- 1619 Ripon Place
- 1641 Kenwood Ave
- 1610 Ripon Place
- 3117 Ravensworth Place
- 1628 Mount Eagle Place
- 3755 Keller Ave
- 3237 Ravensworth Place






