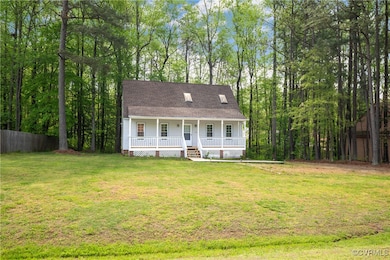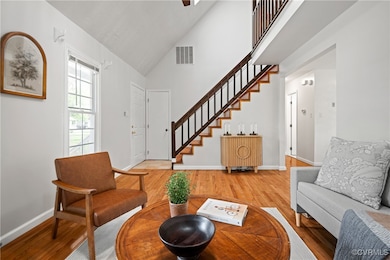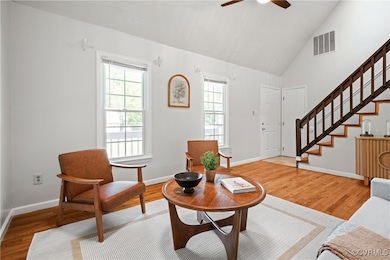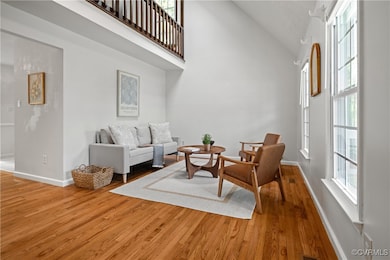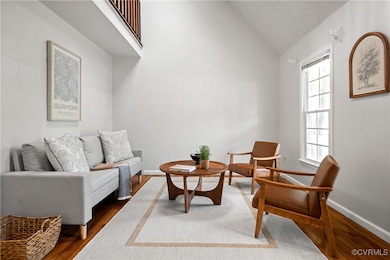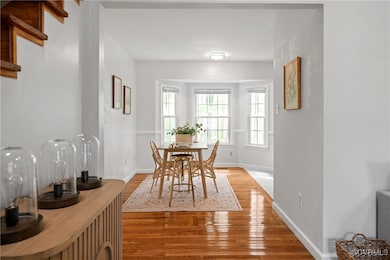4519 Bexwood Dr Chesterfield, VA 23832
Estimated payment $2,045/month
Highlights
- Cape Cod Architecture
- Wood Flooring
- Solid Surface Countertops
- Cathedral Ceiling
- Loft
- Balcony
About This Home
Welcome to this beautifully maintained and thoughtfully renovated 3 bedroom, 2 bath home nestled in the heart of Chesterfield County. A full country porch welcomes you with charm and warmth before entering to discover beautiful hardwood floors that flow throughout the living areas and bedrooms. The spacious living room features soaring 18-foot ceilings and skylights that flood the space with natural light, giving it an open and airy ambiance—perfect for relaxing or gathering with guests. Just off the living room, the updated kitchen impresses with new countertops, a stylish backsplash, and a seamless flow into the bright dining area, complete with a charming bay window. The kitchen also offers direct access to the backyard, making indoor/outdoor entertaining effortless. The main level includes two comfortable bedrooms, a recently renovated full bathroom with modern finishes, and a laundry area down the hall. Upstairs, the entire second floor can serve as a private owner’s retreat. The spacious primary bedroom features two closets, private access to the updated full bathroom, and an oversized open loft with skylights and a balcony view overlooking the living room—ideal for a home office, media room, or creative space. The spacious backyard offers ample room for outdoor activities or just relaxing outdoors among the mature trees. The attached storage shed makes it easy to store any outdoor equipment. Additional highlights include a renovated kitchen and both bathrooms and fresh interior paint throughout giving the home a clean, modern feel, complemented by brand new light fixtures and ceiling fans. This home is truly move-in ready and located in a great neighborhood. Situated in a prime Chesterfield location, you’ll enjoy easy access to shopping, dining, schools, and major highways—making daily life and commuting a breeze. Don’t miss your chance to call this charming home yours! Schedule your tour today!
Listing Agent
Real Broker LLC Brokerage Email: Membership@TheRealBrokerage.com License #0225229222 Listed on: 04/24/2025

Co-Listing Agent
Real Broker LLC Brokerage Email: Membership@TheRealBrokerage.com License #0225086086
Home Details
Home Type
- Single Family
Est. Annual Taxes
- $2,523
Year Built
- Built in 1986
Lot Details
- 0.43 Acre Lot
- Zoning described as R9
Home Design
- Cape Cod Architecture
- Brick Exterior Construction
- Fire Rated Drywall
- Shingle Roof
- Composition Roof
- Wood Siding
- Vinyl Siding
Interior Spaces
- 1,564 Sq Ft Home
- 1-Story Property
- Cathedral Ceiling
- Ceiling Fan
- Skylights
- Bay Window
- Window Screens
- Dining Area
- Loft
- Storm Doors
- Washer and Dryer Hookup
Kitchen
- Eat-In Kitchen
- Oven
- Induction Cooktop
- Stove
- Microwave
- Dishwasher
- Solid Surface Countertops
Flooring
- Wood
- Ceramic Tile
- Vinyl
Bedrooms and Bathrooms
- 3 Bedrooms
- En-Suite Primary Bedroom
- 2 Full Bathrooms
Parking
- Driveway
- Unpaved Parking
- Off-Street Parking
Outdoor Features
- Balcony
- Shed
- Front Porch
Schools
- Crenshaw Elementary School
- Bailey Bridge Middle School
- Manchester High School
Utilities
- Cooling Available
- Heat Pump System
- Water Heater
Community Details
- Hunters Landing Subdivision
Listing and Financial Details
- Tax Lot 55
- Assessor Parcel Number 746-68-01-87-500-000
Map
Home Values in the Area
Average Home Value in this Area
Tax History
| Year | Tax Paid | Tax Assessment Tax Assessment Total Assessment is a certain percentage of the fair market value that is determined by local assessors to be the total taxable value of land and additions on the property. | Land | Improvement |
|---|---|---|---|---|
| 2025 | $2,650 | $294,900 | $60,000 | $234,900 |
| 2024 | $2,650 | $280,300 | $54,000 | $226,300 |
| 2023 | $2,415 | $265,400 | $51,000 | $214,400 |
| 2022 | $2,251 | $244,700 | $49,000 | $195,700 |
| 2021 | $2,088 | $217,200 | $47,000 | $170,200 |
| 2020 | $1,813 | $190,800 | $45,000 | $145,800 |
| 2019 | $1,777 | $187,000 | $44,000 | $143,000 |
| 2018 | $1,671 | $175,900 | $42,000 | $133,900 |
| 2017 | $1,593 | $165,900 | $42,000 | $123,900 |
| 2016 | $1,491 | $155,300 | $42,000 | $113,300 |
| 2015 | $1,504 | $156,700 | $42,000 | $114,700 |
| 2014 | $1,497 | $155,900 | $42,000 | $113,900 |
Property History
| Date | Event | Price | List to Sale | Price per Sq Ft |
|---|---|---|---|---|
| 05/29/2025 05/29/25 | Price Changed | $349,950 | -2.8% | $224 / Sq Ft |
| 04/24/2025 04/24/25 | For Sale | $360,000 | -- | $230 / Sq Ft |
Purchase History
| Date | Type | Sale Price | Title Company |
|---|---|---|---|
| Warranty Deed | -- | -- |
Mortgage History
| Date | Status | Loan Amount | Loan Type |
|---|---|---|---|
| Open | $69,400 | New Conventional |
Source: Central Virginia Regional MLS
MLS Number: 2509489
APN: 746-68-01-87-500-000
- 10836 Genito Square Dr
- 10927 Decoy Ln
- 5124 Rollingway Rd
- 5101 Blossomwood Cir
- 10383 Qualla Trace Dr
- 4468 Braden Woods Dr
- 10508 Rollingway Ct
- 5212 Rollingway Rd
- 10370 Qualla Trace Dr
- Stanley Plan at Lawson Mill
- Drexel Plan at Lawson Mill
- Caldwell Plan at Lawson Mill
- Ellerbe Plan at Lawson Mill
- Avery Plan at Lawson Mill
- Raleigh Plan at Lawson Mill
- Oxford Plan at Lawson Mill
- Davidson Plan at Lawson Mill
- Cypress Plan at Lawson Mill
- 4112 Stigall Dr
- 10718 Genlou Rd
- 11000 Stigall Way
- 10513 Sunne Ct
- 3500 Speeks Dr
- 4073 Trisha Trail
- 4944 Bailey Woods Ln
- 11606 Parrish Creek Ln
- 3310 Old Courthouse Rd
- 4100 Lonas Pkwy
- 5401 Commonwealth Centre Pkwy
- 3200 Tammaway Dr
- 2308 Courthouse Rd
- 2350 Scenic Lake Dr
- 5200 Hunt Master Dr
- 13101 Lowery Bluff Way
- 12576 Petrel Crossing
- 4600 Painted Post Ln
- 12224 Petrel Crossing
- 6932 Leire Ln
- 6050 Harbour Green Dr
- 13600 Fox Chase Terrace

