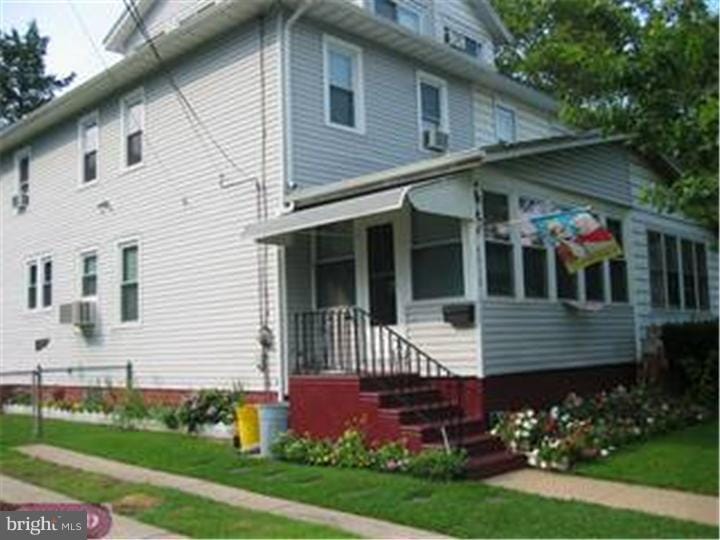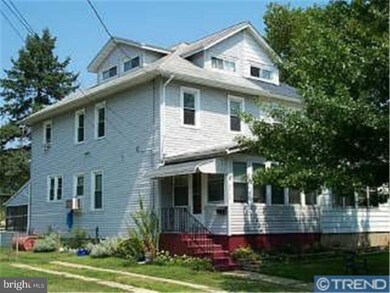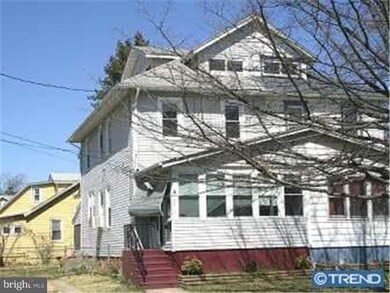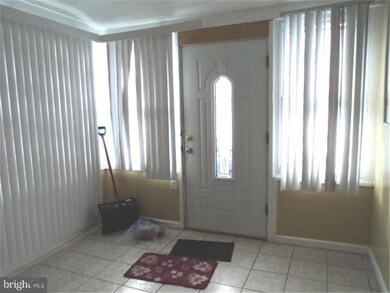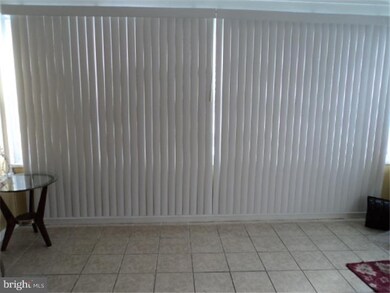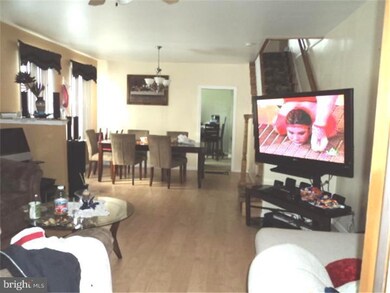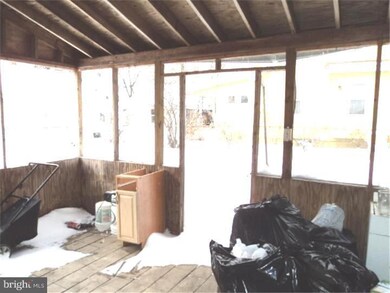
4519 Camden Ave Pennsauken, NJ 08110
Upper Pennsauken Township NeighborhoodHighlights
- Colonial Architecture
- No HOA
- Living Room
- Wood Flooring
- Porch
- En-Suite Primary Bedroom
About This Home
As of February 2024four bedroom twin in good condition on very quiet strt. close to schools,shopping, highways,public transportation and bridges. nice enclosed and finished front porch and good sized sunroom in rear.
Last Agent to Sell the Property
Garden State Properties Group - Merchantville License #9032851 Listed on: 09/07/2013
Townhouse Details
Home Type
- Townhome
Est. Annual Taxes
- $3,819
Year Built
- Built in 1938
Lot Details
- 3,700 Sq Ft Lot
- Lot Dimensions are 37x100
- Property is in good condition
Home Design
- Semi-Detached or Twin Home
- Colonial Architecture
- Brick Foundation
- Pitched Roof
- Vinyl Siding
Interior Spaces
- 1,184 Sq Ft Home
- Property has 2 Levels
- Replacement Windows
- Family Room
- Living Room
- Dining Room
Flooring
- Wood
- Wall to Wall Carpet
- Stone
Bedrooms and Bathrooms
- 4 Bedrooms
- En-Suite Primary Bedroom
- 1.5 Bathrooms
Unfinished Basement
- Basement Fills Entire Space Under The House
- Laundry in Basement
Parking
- 3 Open Parking Spaces
- 3 Parking Spaces
- Driveway
- On-Street Parking
Outdoor Features
- Exterior Lighting
- Porch
Schools
- Howard M Phifer Middle School
- Pennsauken High School
Utilities
- Heating System Uses Gas
- Baseboard Heating
- 100 Amp Service
- Natural Gas Water Heater
Community Details
- No Home Owners Association
- Delaware Gardens Subdivision
Listing and Financial Details
- Tax Lot 00008
- Assessor Parcel Number 27-00814-00008
Ownership History
Purchase Details
Home Financials for this Owner
Home Financials are based on the most recent Mortgage that was taken out on this home.Purchase Details
Home Financials for this Owner
Home Financials are based on the most recent Mortgage that was taken out on this home.Purchase Details
Home Financials for this Owner
Home Financials are based on the most recent Mortgage that was taken out on this home.Purchase Details
Purchase Details
Home Financials for this Owner
Home Financials are based on the most recent Mortgage that was taken out on this home.Similar Home in the area
Home Values in the Area
Average Home Value in this Area
Purchase History
| Date | Type | Sale Price | Title Company |
|---|---|---|---|
| Deed | $210,000 | Hometown Title | |
| Deed | $125,000 | Platinum Abstrcat Co | |
| Warranty Deed | $105,000 | -- | |
| Sheriffs Deed | $133,964 | -- | |
| Deed | $149,500 | -- |
Mortgage History
| Date | Status | Loan Amount | Loan Type |
|---|---|---|---|
| Open | $199,500 | New Conventional | |
| Previous Owner | $105,061 | FHA | |
| Previous Owner | $105,000 | New Conventional | |
| Previous Owner | $119,600 | No Value Available |
Property History
| Date | Event | Price | Change | Sq Ft Price |
|---|---|---|---|---|
| 02/05/2024 02/05/24 | Sold | $210,000 | +5.0% | $177 / Sq Ft |
| 01/08/2024 01/08/24 | Pending | -- | -- | -- |
| 12/20/2023 12/20/23 | For Sale | $200,000 | 0.0% | $169 / Sq Ft |
| 10/10/2023 10/10/23 | Pending | -- | -- | -- |
| 09/28/2023 09/28/23 | For Sale | $200,000 | +86.9% | $169 / Sq Ft |
| 06/28/2016 06/28/16 | Off Market | $107,000 | -- | -- |
| 06/27/2016 06/27/16 | For Sale | $129,911 | +21.4% | $110 / Sq Ft |
| 04/15/2016 04/15/16 | Sold | $107,000 | 0.0% | $90 / Sq Ft |
| 03/11/2016 03/11/16 | Off Market | $107,000 | -- | -- |
| 02/17/2015 02/17/15 | For Sale | $129,911 | +21.4% | $110 / Sq Ft |
| 02/13/2015 02/13/15 | Off Market | $107,000 | -- | -- |
| 05/22/2014 05/22/14 | For Sale | $129,911 | +21.4% | $110 / Sq Ft |
| 04/01/2014 04/01/14 | Off Market | $107,000 | -- | -- |
| 09/07/2013 09/07/13 | For Sale | $129,911 | -- | $110 / Sq Ft |
Tax History Compared to Growth
Tax History
| Year | Tax Paid | Tax Assessment Tax Assessment Total Assessment is a certain percentage of the fair market value that is determined by local assessors to be the total taxable value of land and additions on the property. | Land | Improvement |
|---|---|---|---|---|
| 2024 | $4,673 | $109,500 | $24,300 | $85,200 |
| 2023 | $4,673 | $109,500 | $24,300 | $85,200 |
| 2022 | $4,226 | $109,500 | $24,300 | $85,200 |
| 2021 | $4,339 | $109,500 | $24,300 | $85,200 |
| 2020 | $3,887 | $109,500 | $24,300 | $85,200 |
| 2019 | $3,932 | $109,500 | $24,300 | $85,200 |
| 2018 | $3,953 | $109,500 | $24,300 | $85,200 |
| 2017 | $3,961 | $109,500 | $24,300 | $85,200 |
| 2016 | $3,889 | $109,500 | $24,300 | $85,200 |
| 2015 | $4,006 | $109,500 | $24,300 | $85,200 |
| 2014 | $3,582 | $64,400 | $13,500 | $50,900 |
Agents Affiliated with this Home
-

Seller's Agent in 2024
Lisa Carr
ERA Central Realty Group - Bordentown
(347) 683-4725
1 in this area
42 Total Sales
-
N
Buyer's Agent in 2024
Nate Gonzalez
Keller Williams Realty - Moorestown
(609) 509-6210
1 in this area
3 Total Sales
-

Seller's Agent in 2016
Tito Santiago
Garden State Properties Group - Merchantville
(215) 280-6538
13 in this area
123 Total Sales
-

Buyer's Agent in 2016
Rita O'Brien
Garden State Properties Group - Merchantville
(856) 448-3800
10 in this area
87 Total Sales
Map
Source: Bright MLS
MLS Number: 1003578928
APN: 27-00814-0000-00008
