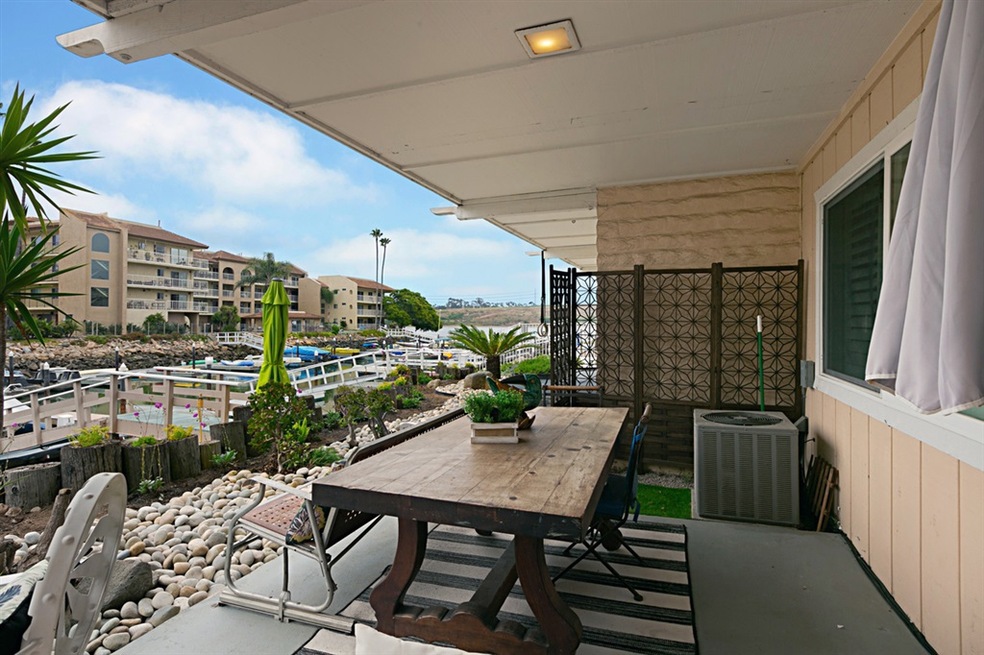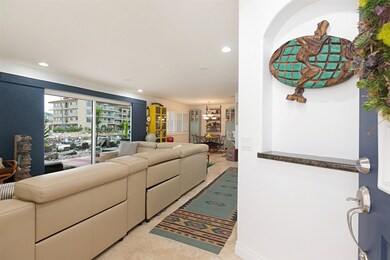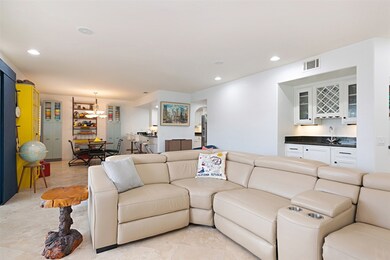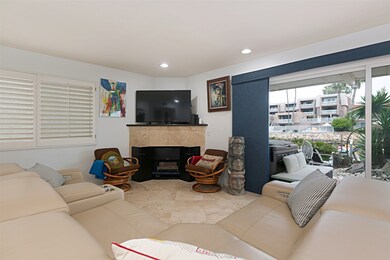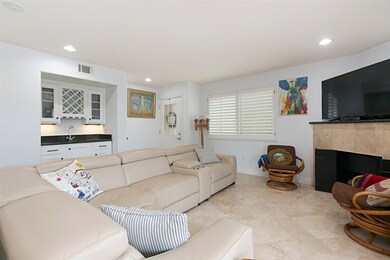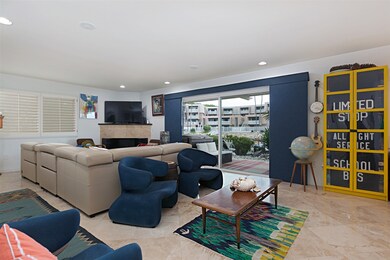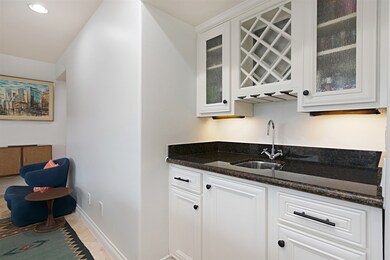
4519 Cove Dr Unit 5 Carlsbad, CA 92008
Hedionda Point NeighborhoodHighlights
- Boat Dock
- Heated Spa
- Covered patio or porch
- Kelly Elementary School Rated A
- Deck
- Eat-In Kitchen
About This Home
As of August 2020Check out this quiet, beautiful, water front to the Carlsbad lagoon, lower level, end unit, west-facing, single story condo. Features include private spa, air conditioner, updated kitchen with stainless steal appliances, newer dishwasher, newer refrigerator, updated bathrooms, newer washer & dryer convey, newer interior paint, newer window coverings, recessed lighting, ceiling fans in the bedrooms, plantation shutters, and much more. See supplement for further details. Features: Living Room - travertine flooring, recessed lighting, plantation shutters, gas fireplace, newer interior paint, newer wet bar, and newer sliding glass door window panels. Dining Room - travertine flooring, plantation shutters, and newer interior paint. Patio - Personal spa, access to the Carlsbad Lagoon (kayaks, paddle boards), West facing, and lots of space for entertaining. Kitchen - granite counters, travertine flooring, recessed lighting, newer stainless steel appliances, and a newer faucet. Master - updated bathroom, glass shower, recessed lighting, mirrored closet doors, ceiling fan, plantation shutters, and engineered hardwood floors. Second bedroom - mirrored closet doors, ceiling fan, plantation shutters, and engineered hardwood floors. Second bathroom - updated bathroom with a Jacuzzi tub, Misc - AC, two-car tandem garage with storage, newer windows throughout the unit, spacious laundry room, newer washer and dryer convey.. Neighborhoods: Bristol Cove Complex Features: , Equipment: Dryer, Washer Other Fees: 0 Sewer: Sewer Connected, Public Sewer Topography: LL Frontage: Lagoon/Estuary
Last Agent to Sell the Property
Coldwell Banker Realty License #01416788 Listed on: 07/20/2020

Property Details
Home Type
- Condominium
Est. Annual Taxes
- $7,659
Year Built
- Built in 1972
HOA Fees
- $474 Monthly HOA Fees
Parking
- 2 Open Parking Spaces
- 2 Car Garage
- Parking Available
- Side by Side Parking
- Single Garage Door
- Driveway
Home Design
- Flat Roof Shape
Interior Spaces
- 1,258 Sq Ft Home
- 1-Story Property
- Fireplace With Gas Starter
- Living Room with Fireplace
- Utility Room
Kitchen
- Eat-In Kitchen
- Electric Oven
- Electric Cooktop
- Free-Standing Range
- Microwave
- Dishwasher
- Disposal
Bedrooms and Bathrooms
- 2 Bedrooms
- 2 Full Bathrooms
Laundry
- Laundry Room
- Gas Dryer Hookup
Pool
- Heated Spa
- Heated Pool
- Above Ground Spa
Outdoor Features
- Deck
- Covered patio or porch
Utilities
- Forced Air Heating and Cooling System
- Heating System Uses Natural Gas
Listing and Financial Details
- Assessor Parcel Number 2071507902
Community Details
Overview
- 10 Units
- Hacienda Cala Association, Phone Number (760) 431-5422
- Carlsbad West Subdivision
- Hacienda Cala
Recreation
- Boat Dock
Pet Policy
- Pet Restriction
Ownership History
Purchase Details
Home Financials for this Owner
Home Financials are based on the most recent Mortgage that was taken out on this home.Purchase Details
Home Financials for this Owner
Home Financials are based on the most recent Mortgage that was taken out on this home.Purchase Details
Home Financials for this Owner
Home Financials are based on the most recent Mortgage that was taken out on this home.Purchase Details
Purchase Details
Purchase Details
Similar Homes in Carlsbad, CA
Home Values in the Area
Average Home Value in this Area
Purchase History
| Date | Type | Sale Price | Title Company |
|---|---|---|---|
| Grant Deed | $682,500 | First American Title Company | |
| Interfamily Deed Transfer | -- | First American Title Company | |
| Grant Deed | $644,000 | First American Title Company | |
| Interfamily Deed Transfer | -- | Benefit Land Title | |
| Grant Deed | $159,000 | Benefit Land Title Co | |
| Grant Deed | -- | Benefit Land Title Company | |
| Deed | $185,000 | -- |
Mortgage History
| Date | Status | Loan Amount | Loan Type |
|---|---|---|---|
| Open | $400,000 | New Conventional | |
| Previous Owner | $611,800 | New Conventional | |
| Previous Owner | $235,000 | Credit Line Revolving |
Property History
| Date | Event | Price | Change | Sq Ft Price |
|---|---|---|---|---|
| 08/31/2020 08/31/20 | Sold | $682,500 | -0.9% | $543 / Sq Ft |
| 08/17/2020 08/17/20 | Pending | -- | -- | -- |
| 07/20/2020 07/20/20 | For Sale | $689,000 | +7.0% | $548 / Sq Ft |
| 11/21/2019 11/21/19 | Sold | $644,000 | -2.3% | $512 / Sq Ft |
| 10/15/2019 10/15/19 | Pending | -- | -- | -- |
| 08/26/2019 08/26/19 | For Sale | $659,000 | -- | $524 / Sq Ft |
Tax History Compared to Growth
Tax History
| Year | Tax Paid | Tax Assessment Tax Assessment Total Assessment is a certain percentage of the fair market value that is determined by local assessors to be the total taxable value of land and additions on the property. | Land | Improvement |
|---|---|---|---|---|
| 2025 | $7,659 | $738,755 | $418,172 | $320,583 |
| 2024 | $7,659 | $724,271 | $409,973 | $314,298 |
| 2023 | $7,619 | $710,071 | $401,935 | $308,136 |
| 2022 | $7,499 | $696,149 | $394,054 | $302,095 |
| 2021 | $7,518 | $682,500 | $386,328 | $296,172 |
| 2020 | $7,121 | $644,000 | $364,535 | $279,465 |
| 2019 | $2,499 | $223,435 | $126,475 | $96,960 |
| 2018 | $2,394 | $219,055 | $123,996 | $95,059 |
| 2017 | $90 | $214,761 | $121,565 | $93,196 |
| 2016 | $2,260 | $210,551 | $119,182 | $91,369 |
| 2015 | $2,251 | $207,389 | $117,392 | $89,997 |
| 2014 | $2,214 | $203,328 | $115,093 | $88,235 |
Agents Affiliated with this Home
-

Seller's Agent in 2020
Becca Berlinsky
Coldwell Banker Realty
(760) 525-5625
1 in this area
35 Total Sales
-
j
Seller's Agent in 2019
james kaen
Winston Oak, LTD.
Map
Source: California Regional Multiple Listing Service (CRMLS)
MLS Number: 200034072
APN: 207-150-79-02
- 4735 Bryce Cir
- 0 Adams St Unit OC24201399
- 0 Adams St Unit OC24027842
- 4781 Argosy Ln
- 4793 Endeavor Ln
- 4630 Pannonia Rd
- 4843 Flying Cloud Way
- 4275 Hillside Dr
- 1851 Valencia Ave
- 1095 Hoover St
- 0 Hoover St
- 4235 Harrison St
- 1510 Grady Place
- 4884 Park Dr
- 4005 Royal Dr
- 4031 Aidan Cir Unit 1205
- 823 Kalpati Cir Unit 101
- 817 Kalpati Cir Unit 212
- 4000 James Dr
- 4007 Bluff View Way
