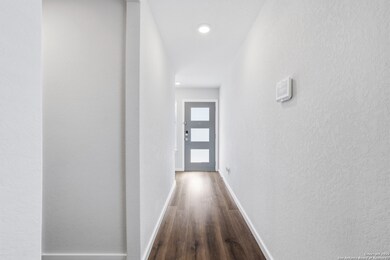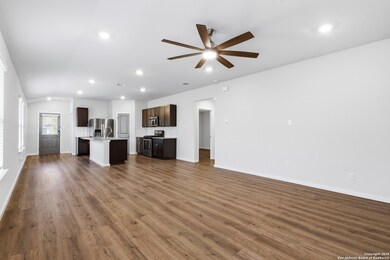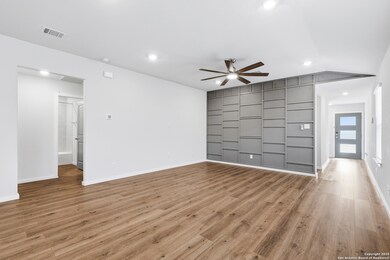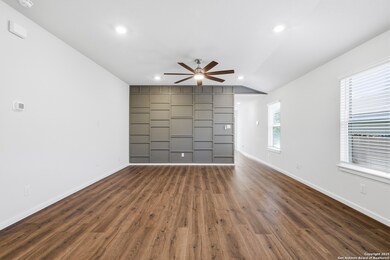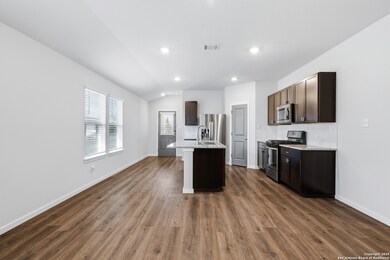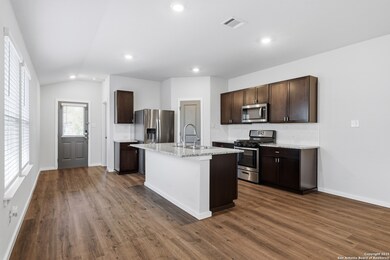4519 Felsite Ave San Antonio, TX 78253
Westpointe North NeighborhoodHighlights
- Solid Surface Countertops
- Covered Patio or Porch
- Eat-In Kitchen
- Harlan High School Rated A-
- Walk-In Pantry
- Walk-In Closet
About This Home
Beautiful 3-Bedroom, 2-Bath Rental Home in Highly Desired Community Discover this well-maintained single-story rental home featuring 3 bedrooms, 2 full bathrooms, and durable laminate flooring throughout-no carpet. The open floorplan provides a spacious living area, and the kitchen includes a refrigerator that conveys. The primary bedroom offers a walk-in closet with excellent storage. Enjoy a large backyard perfect for outdoor relaxation. This home is zoned to highly regarded NISD schools, including Chumbley Elementary, Briscoe Middle School, and Harlan High School, offering convenient access to nearby educational options. The community features two amenity centers, a lazy river pool, pickleball and basketball courts, and scenic walking trails. Nearby retail shopping, restaurants, and a hospital add everyday convenience. This home is an excellent choice for anyone seeking a clean, comfortable, and well-located rental in a sought-after area.
Listing Agent
Lissangela Zapata
Realty Executives Of S.A. Listed on: 11/15/2025
Home Details
Home Type
- Single Family
Est. Annual Taxes
- $4,858
Year Built
- Built in 2021
Lot Details
- 5,401 Sq Ft Lot
- Fenced
- Sprinkler System
Home Design
- Brick Exterior Construction
- Slab Foundation
- Composition Roof
Interior Spaces
- 1,531 Sq Ft Home
- Ceiling Fan
- Window Treatments
- Combination Dining and Living Room
Kitchen
- Eat-In Kitchen
- Walk-In Pantry
- Stove
- Microwave
- Ice Maker
- Dishwasher
- Solid Surface Countertops
- Disposal
Bedrooms and Bathrooms
- 3 Bedrooms
- Walk-In Closet
- 2 Full Bathrooms
Laundry
- Laundry Room
- Laundry on main level
- Washer Hookup
Home Security
- Prewired Security
- Carbon Monoxide Detectors
Parking
- 2 Car Garage
- Garage Door Opener
Outdoor Features
- Covered Patio or Porch
Schools
- Harlan High School
Utilities
- Central Heating and Cooling System
- Heat Pump System
- Heating System Uses Natural Gas
- Gas Water Heater
- Private Sewer
- Phone Available
- Cable TV Available
Community Details
- Built by DR Horton
- Riverstone Ut Subdivision
Listing and Financial Details
- Rent includes fees, amnts
- Assessor Parcel Number 043881071230
- Seller Concessions Not Offered
Map
Source: San Antonio Board of REALTORS®
MLS Number: 1923253
APN: 04388-107-1230
- 14016 Breccia Loop
- 14008 Breccia Loop
- 14004 Breccia Loop
- 4618 Chalk Flats
- 4519 Nueces Path
- 14002 Coquina Bluffs
- 14251 Geyserite Ave
- 14113 Minette Loop
- 4734 Chalk Flats
- 14311 Guadalupe Pass
- 13927 Jasperoid Way
- 14319 Guadalupe Pass
- 14210 Geyserite Ave
- 4782 Chalk Flats
- 4103 Ijolite Ave
- 14838 Sabine Loop Rd
- 14858 Sabine Loop Rd
- 14429 Jasper Flats
- 14846 Sabine Loop Rd
- 14830 Sabine Loop Rd
- 14079 Coquina Bluffs
- 4406 Chalk Flats
- 4402 Chalk Flats
- 4618 Chalk Flats
- 14050 Mudstone St
- 4514 Lampasas Flats
- 4626 Chalk Flats
- 14047 Mudstone St
- 14218 Minette Loop
- 13915 Arkose-
- 14309 Flint Path
- 13915 Arkose Run
- 13903 Borolanite Dr
- 4167 Blue Granite
- 4831 Nueces Path
- 5006 Wichita Pike
- 4019 Evaporite Trail
- 14039 Sandstone Pass
- 14122 Shale Path
- 14007 Sandstone Pass

