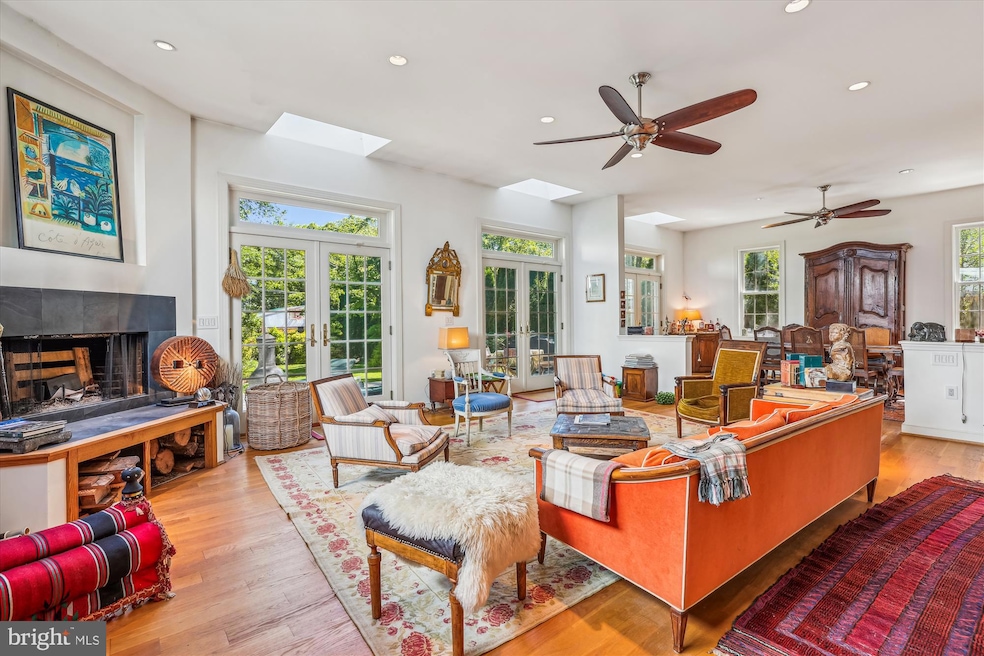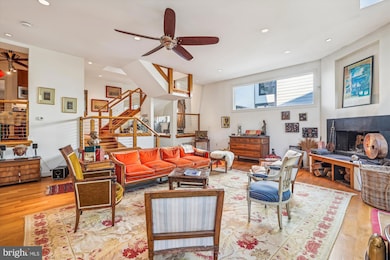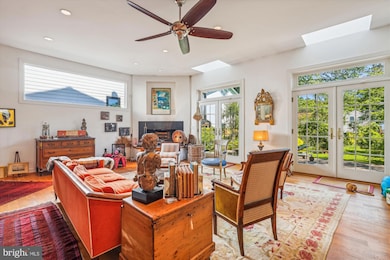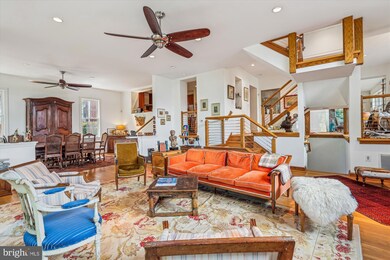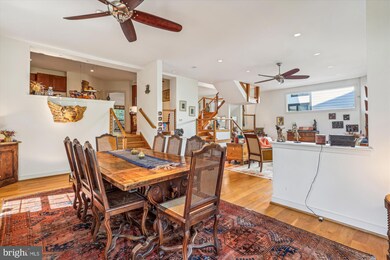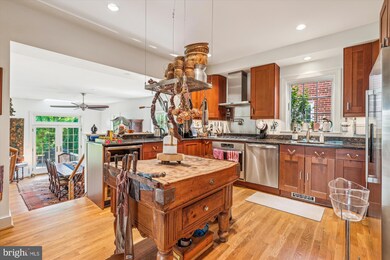4519 Garrison St NW Washington, DC 20016
Friendship Heights NeighborhoodHighlights
- French Architecture
- 2 Fireplaces
- 4-minute walk to Fort Bayard Park
- Janney Elementary School Rated A
- Central Heating and Cooling System
About This Home
Welcome to 4519 Garrison St NW! Nestled just minutes from everything in close in Bethesda and Friendship Heights, this home is near everywhere you want to be. This is a truly special home that you need to tour to appreciate. Please note that this home will be available 9/6/2025 (possibly slightly earlier).
The main level of your new incredible 5 Bedroom, 4 1/2 Bathroom home features a spacious chef's kitchen (complete with eat in breakfast area), and a fabulous floor plan that includes a bright and sunny family room, living room, dining room, den, convenient powder room....the list goes on.
Travel upstairs to find a light and bright sitting area, 3 large bedrooms and 2 awesome bathrooms, an office, a bedroom level laundry room, and a terrace.
Up one more level is the incredible owner's suite...complete with a sitting room, beautiful primary bathroom, and walk in closet. There's also access to the fabulous rooftop deck from this level.
The lower level is perfect for an in-law suite as there's a bedroom (with its own entrance), full bathroom, flex use room, and plenty of storage.
Round it out with a great backyard (complete with a stone patio and small fish pond), manicured landscaping, and fabulous local schools....this is it.
Home Details
Home Type
- Single Family
Est. Annual Taxes
- $12,994
Year Built
- Built in 1936
Lot Details
- 7,850 Sq Ft Lot
Parking
- On-Street Parking
Home Design
- French Architecture
- Brick Exterior Construction
- Block Foundation
Interior Spaces
- Property has 4 Levels
- 2 Fireplaces
- Basement Fills Entire Space Under The House
- Laundry on lower level
Bedrooms and Bathrooms
Utilities
- Central Heating and Cooling System
- Natural Gas Water Heater
Listing and Financial Details
- Residential Lease
- Security Deposit $7,900
- No Smoking Allowed
- 24-Month Lease Term
- Available 9/6/25
- $50 Application Fee
- Assessor Parcel Number 1575//0098
Community Details
Overview
- American University Park Subdivision
Pet Policy
- Pets allowed on a case-by-case basis
Map
Source: Bright MLS
MLS Number: DCDC2207546
APN: 1575-0098
- 4542 Harrison St NW
- 4435 Harrison St NW
- 4506 Cortland Rd
- 4343 Harrison St NW Unit 6
- 4339 Harrison St NW Unit 3
- 4335 Harrison St NW Unit 2
- 4319 Harrison St NW Unit 6
- 4720 Ellicott St NW
- 5201b Wisconsin Ave NW Unit 302
- 4911 Bayard Blvd
- 4332 Chesapeake St NW
- 5115 42nd St NW
- 5342 42nd Place NW
- 4902 Greenway Dr
- 4301 Military Rd NW Unit 306
- 4301 Military Rd NW Unit 202
- 4413 Butterworth Place NW
- 5500 Friendship Blvd
- 4515 Willard Ave
- 5500 Friendship Blvd
