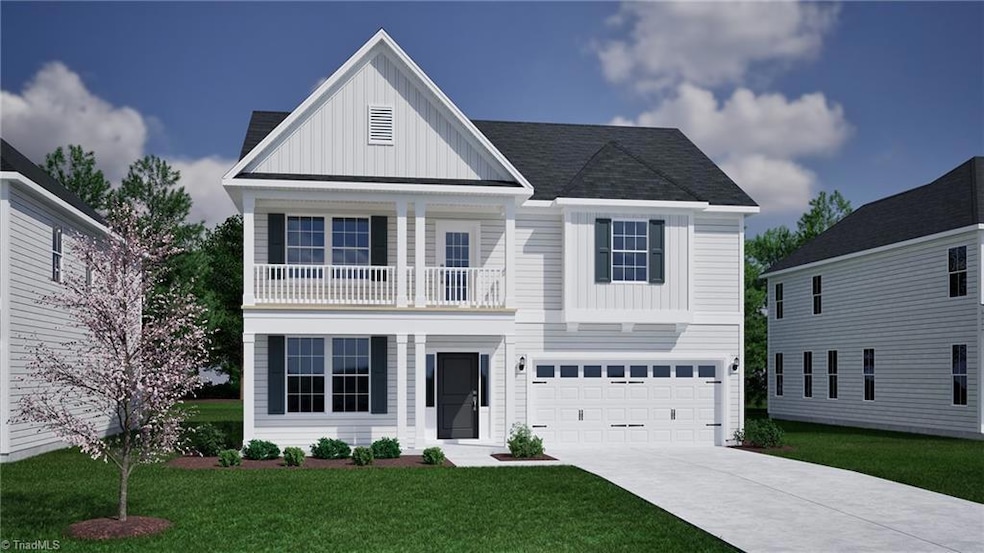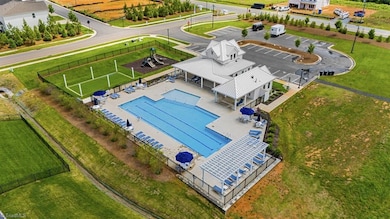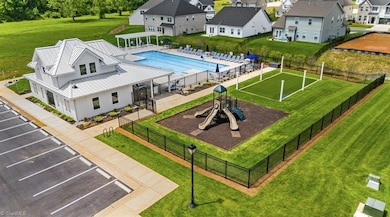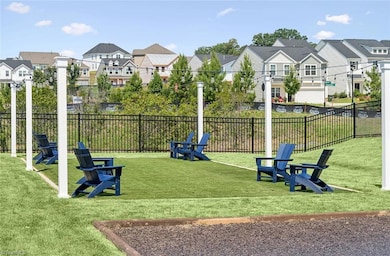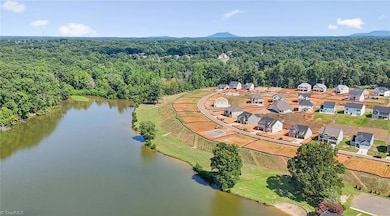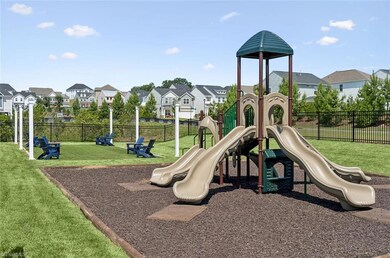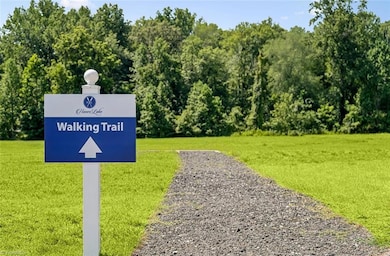4519 Hanes Lake Dr Winston-Salem, NC 27106
Estimated payment $3,268/month
Highlights
- New Construction
- Outdoor Pool
- Walk-In Pantry
- Thomas Jefferson Middle School Rated A-
- Farmhouse Sink
- Double Oven
About This Home
Welcome to Hanes Lake, featuring the Keowee floor plan. This home features at the heart of the home a gourmet kitchen, large island, farmhouse sink, quartz countertops, upgraded cabinetry, with double oven. A walk-in pantry, PLUS a butler’s pantry! The kitchen flows seamlessly into the bright eat-in dining area and spacious family room, perfect for everyday living and entertaining. A sunroom just off the dining area, creating an easy indoor–outdoor connection. Upstairs, you’ll find four generous bedrooms, including a luxurious primary suite with its own sitting room, dual walk-in closets, and a beautifully appointed bath with a double vanity and walk-in shower. The exterior showcases timeless elegance with a beautiful front balcony that enhances curb appeal. Located in the Hanes Lake community, residents enjoy access to the pool, scenic walking trails, lake views, and thoughtfully designed common areas that make everyday living feel like a retreat.
Home Details
Home Type
- Single Family
Year Built
- Built in 2025 | New Construction
Lot Details
- 10,019 Sq Ft Lot
- Sprinkler System
- Property is zoned RS9
HOA Fees
- $67 Monthly HOA Fees
Parking
- 2 Car Attached Garage
- Driveway
Home Design
- Slab Foundation
- Vinyl Siding
Interior Spaces
- 2,435 Sq Ft Home
- Property has 2 Levels
- Ceiling Fan
Kitchen
- Walk-In Pantry
- Double Oven
- Gas Cooktop
- Dishwasher
- Farmhouse Sink
Flooring
- Carpet
- Tile
- Vinyl
Bedrooms and Bathrooms
- 4 Bedrooms
Outdoor Features
- Outdoor Pool
- Balcony
Schools
- Lewisville Middle School
- Reagan High School
Utilities
- Central Air
- Dual Heating Fuel
- Heat Pump System
- Heating System Uses Natural Gas
- Tankless Water Heater
- Gas Water Heater
Listing and Financial Details
- Tax Lot 219
- Assessor Parcel Number 5897751925
- 1% Total Tax Rate
Community Details
Overview
- Hanes Lake Subdivision
Recreation
- Community Pool
Map
Home Values in the Area
Average Home Value in this Area
Tax History
| Year | Tax Paid | Tax Assessment Tax Assessment Total Assessment is a certain percentage of the fair market value that is determined by local assessors to be the total taxable value of land and additions on the property. | Land | Improvement |
|---|---|---|---|---|
| 2025 | -- | $53,300 | $53,300 | -- |
Property History
| Date | Event | Price | List to Sale | Price per Sq Ft |
|---|---|---|---|---|
| 11/20/2025 11/20/25 | For Sale | $509,607 | -- | $209 / Sq Ft |
Source: Triad MLS
MLS Number: 1202791
APN: 5897-75-1925
- 4526 Hanes Lake Dr
- 4514 Hanes Lake Dr
- 4538 Hanes Lake Dr
- 737 Cinnamon Hill Dr
- 4555 Hanes Lake Dr
- 4556 Hanes Lake Dr
- 725 Cinnamon Hill Dr
- 4568 Hanes Lake Dr
- 719 Cinnamon Hill Dr
- 713 Cinnamon Hill Dr
- 707 Cinnamon Hill Dr
- 4580 Hanes Lake Dr
- 5356 Spicewood Lake Dr
- 5350 Spicewood Lake Dr
- 5368 Spicewood Lake Ln
- 5344 Spicewood Lake Ln
- 5369 Spicewood Lake Ln
- 5363 Spicewood Lake Ln
- 5351 Spicewood Lake Ln
- 5362 Spicewood Lake Ln
- 5303 Spicewood Lk Dr
- 2298 Beechwood View Dr
- 5313 Westrock Dr
- 4205 Lindsey Ln
- 4210 Lindsey Ln
- 4215 Lochurst Dr
- 4130 Leinbach Dr
- 3946 Poindexter Ave
- 3850 Whitehaven Rd
- 4664 Wesmar Dr
- 4131 Crestview Place Dr
- 5749 Colin Village Way
- 3712 Burbank Ln
- 2145 Robin Lark Dr
- 1840 Knights Haven Ct
- 111 Mill Pond Dr Unit 111
- 3745 Avera Ave
- 5506 Glad Acres Rd
- 2309 Providence Pt Ln
- 5529 Glad Acres Rd
