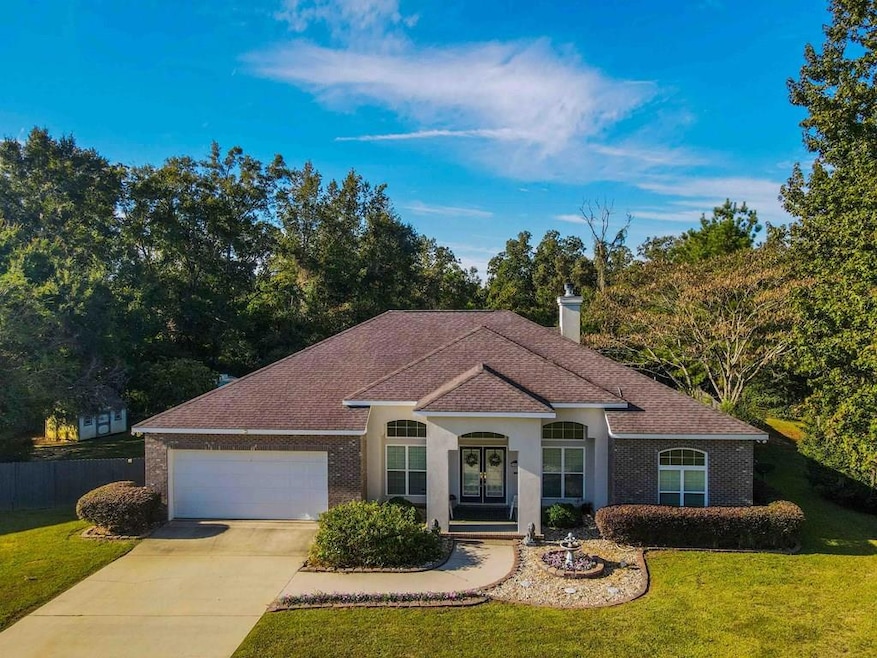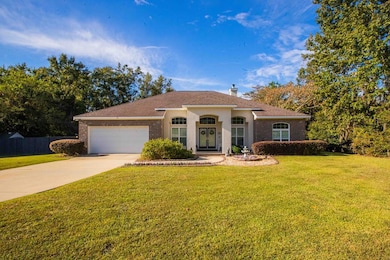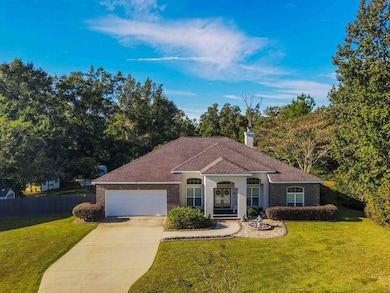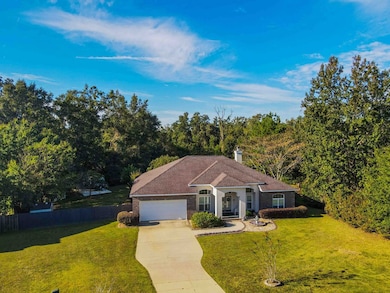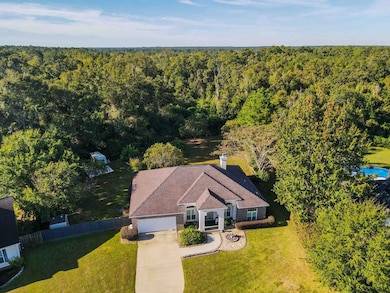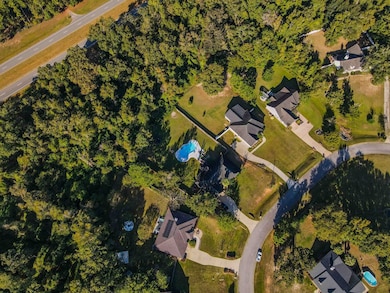
452 Carrington Cir Thomasville, GA 31757
Estimated payment $2,374/month
Highlights
- Newly Remodeled
- Open Floorplan
- Wooded Lot
- Solar Power System
- Deck
- Vaulted Ceiling
About This Home
HUGE PRICE IMPROVEMENT!! MOTIVATED SELLER!!If you are looking for a quiet area and a stately home with lots of amenities, THIS IS IT!! This home features SOLAR POWER WITH TESLA BATTERY BACKUP!!! It has almost 3 ACRES WITH A FIGURE 8 WOODED WALKING TRAC and 6' privacy fence. There is a concrete parking pad with hook up for your RV, and a pad for a fire pit, and a 5X7 garden shed and a very cute10x20 playhouse building too!! As an extra plus there is a bearing lemon tree! There's a solar powered fountain out front too! The 12x20 deck features a very nice 12x20 SUNSETTER AWNING as you come outside from the sunroom! Lawn irrigation. This home features an interior/exterior camera security system, and pet door from porch. Special features inside are: reverse osmosis tankless water heater, a built-in Wavary murphy bed, breakfast nook, split floor plan, large pantry, new refrigerator/freezer, jacuzzi tub for 2, 2 built-in wall ironing boards, nest thermostat, and spacious closets. This home is very economical to heat and cool because of solar! There's so much to describe, you need to call your agent for an appointment to see!!
Listing Agent
Coldwell Banker Hartung Brokerage Phone: 8503866160 License #100984 Listed on: 10/13/2023

Home Details
Home Type
- Single Family
Est. Annual Taxes
- $2,556
Year Built
- Built in 2004 | Newly Remodeled
Lot Details
- 2.68 Acre Lot
- Privacy Fence
- Wood Fence
- Mature Landscaping
- Sprinkler System
- Wooded Lot
- Garden
HOA Fees
- $13 Monthly HOA Fees
Parking
- 2 Car Garage
- Driveway
- Open Parking
Home Design
- Traditional Architecture
- Slab Foundation
- Architectural Shingle Roof
- Stucco Exterior
Interior Spaces
- 3,029 Sq Ft Home
- 1-Story Property
- Open Floorplan
- Built-in Bookshelves
- Crown Molding
- Sheet Rock Walls or Ceilings
- Vaulted Ceiling
- Ceiling Fan
- Recessed Lighting
- Fireplace
- Two Story Entrance Foyer
- Arched Doorways
- French Doors
- Formal Dining Room
- Laundry Room
Kitchen
- Breakfast Room
- Electric Range
- Ice Maker
- Dishwasher
- Solid Surface Countertops
Flooring
- Parquet
- Carpet
- Tile
Bedrooms and Bathrooms
- 4 Bedrooms
- Walk-In Closet
- 3 Full Bathrooms
- Bathtub with Shower
- Shower Only
Home Security
- Home Security System
- Smart Thermostat
- Storm Windows
Eco-Friendly Details
- Solar Power System
Outdoor Features
- Deck
- Covered Patio or Porch
- Water Fountains
- Outbuilding
Utilities
- Central Heating and Cooling System
- Shared Well
- Tankless Water Heater
- Septic Tank
- High Speed Internet
Community Details
Overview
- Hunters Cove Subdivision
Amenities
- Door to Door Trash Pickup
Recreation
- Jogging Path
Map
Home Values in the Area
Average Home Value in this Area
Tax History
| Year | Tax Paid | Tax Assessment Tax Assessment Total Assessment is a certain percentage of the fair market value that is determined by local assessors to be the total taxable value of land and additions on the property. | Land | Improvement |
|---|---|---|---|---|
| 2024 | $2,990 | $146,616 | $20,240 | $126,376 |
| 2023 | $2,543 | $127,890 | $16,560 | $111,330 |
| 2022 | $2,554 | $116,525 | $15,200 | $101,325 |
| 2021 | $2,467 | $102,426 | $15,520 | $86,906 |
| 2020 | $2,434 | $96,923 | $15,520 | $81,403 |
| 2019 | $2,284 | $96,923 | $15,520 | $81,403 |
| 2018 | $2,473 | $95,453 | $15,520 | $79,933 |
| 2017 | $2,224 | $86,203 | $12,816 | $73,387 |
| 2016 | $2,169 | $83,511 | $12,816 | $70,695 |
| 2015 | $2,307 | $87,389 | $13,280 | $74,109 |
| 2014 | $2,270 | $85,637 | $13,280 | $72,357 |
| 2013 | -- | $85,637 | $13,280 | $72,357 |
Property History
| Date | Event | Price | Change | Sq Ft Price |
|---|---|---|---|---|
| 09/01/2025 09/01/25 | Price Changed | $395,100 | -12.2% | $130 / Sq Ft |
| 08/08/2025 08/08/25 | Price Changed | $450,000 | +5.9% | $149 / Sq Ft |
| 05/20/2025 05/20/25 | Price Changed | $425,000 | 0.0% | $140 / Sq Ft |
| 05/20/2025 05/20/25 | For Sale | $425,000 | -14.8% | $140 / Sq Ft |
| 04/02/2024 04/02/24 | For Sale | $499,000 | 0.0% | $165 / Sq Ft |
| 02/29/2024 02/29/24 | Off Market | $499,000 | -- | -- |
| 10/13/2023 10/13/23 | For Sale | $499,000 | +121.8% | $165 / Sq Ft |
| 03/21/2018 03/21/18 | Sold | $225,000 | -6.2% | $100 / Sq Ft |
| 02/27/2018 02/27/18 | Pending | -- | -- | -- |
| 09/18/2017 09/18/17 | For Sale | $239,900 | -- | $107 / Sq Ft |
Purchase History
| Date | Type | Sale Price | Title Company |
|---|---|---|---|
| Warranty Deed | $225,000 | -- | |
| Deed | $35,900 | -- | |
| Deed | $349,300 | -- |
Mortgage History
| Date | Status | Loan Amount | Loan Type |
|---|---|---|---|
| Open | $27,040 | New Conventional | |
| Open | $211,500 | New Conventional | |
| Closed | $217,032 | FHA | |
| Closed | $220,924 | FHA | |
| Previous Owner | $156,000 | New Conventional | |
| Previous Owner | $157,000 | New Conventional | |
| Previous Owner | $75,000 | New Conventional | |
| Previous Owner | $50,000 | New Conventional |
Similar Homes in Thomasville, GA
Source: Thomasville Area Board of REALTORS®
MLS Number: 922464
APN: 054G-015
- 152 Pasco Rd
- 971 Egg and Butter Rd S
- 5596 Georgia 202
- 101 Sandy Creek Ln
- 103 Sandy Creek Ln
- 108 Willow Ridge Cir
- 110 Willow Ridge Cir
- 169 Willow Ridge Cir
- 151 Willow Ridge Cir
- 149 Willow Ridge Cir
- 101 Willow Ridge Cir
- 2188 Fredonia Rd
- 129 Willow Ridge Cir
- Old Us Highway 19th
- 3417 Hall
- 7216 Georgia 202
- 7216 Ga Highway 202
- 101 Sweetbriar Lakes Dr
- 100 Sweetbriar Lakes Dr
- 19506 Georgia 3
- 2448 Cassidy Rd
- 241 Cove Landing Dr
- 1388 N Pinetree Blvd
- 18042 Ga-3
- 205 Grove Pointe Dr
- 111 Shepards Way
- 132 Timber Ridge Dr
- 134 Covington Place
- 321 Madison Grove Blvd
- 1 Downtown Thomasville Condo
- 2015 E Pinetree Blvd
- 2005 E Pinetree Blvd
- 1 Grand Park Ln
- 105 Old Boston Rd
- 124 Ginny Ln
- 190 Harbor Ln
- 11369 Us Highway 84 E
- 1720 S Pinetree Blvd
- 5339 Us 319 S
- 110 Lyon Ln
