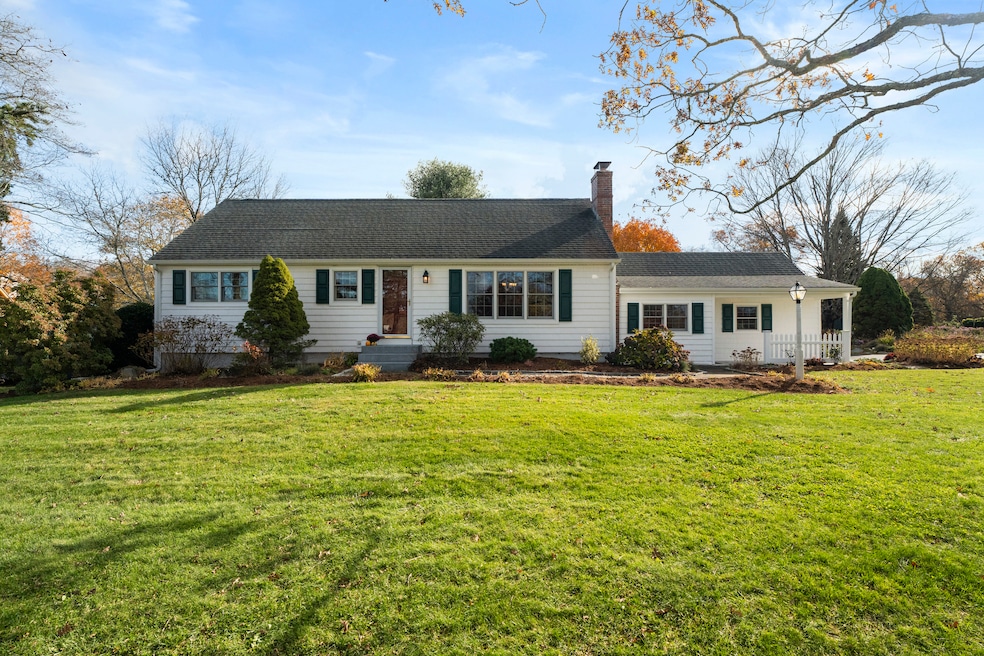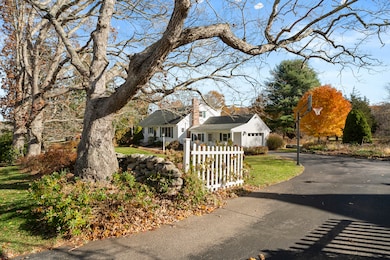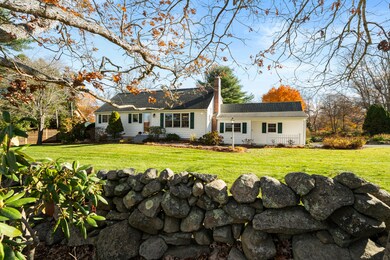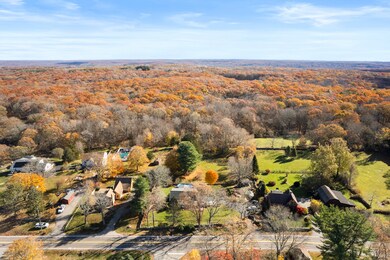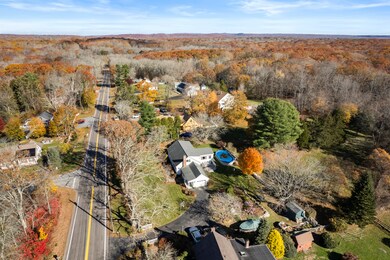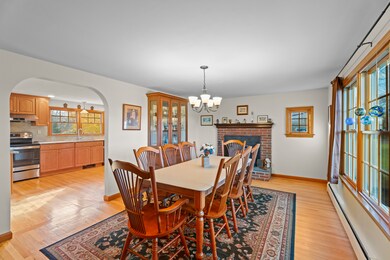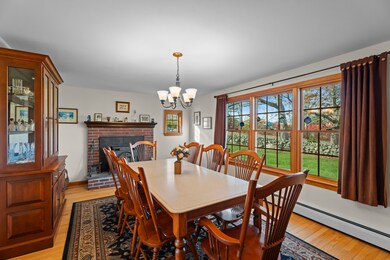452 Colonel Ledyard Hwy Ledyard, CT 06339
Estimated payment $3,193/month
Highlights
- Above Ground Pool
- Property is near shops
- Ceiling Fan
- Cape Cod Architecture
- Hot Water Circulator
- Hot Water Heating System
About This Home
Embrace the charm of country living in this turn-key four-bedroom Cape filled with warmth and modern updates. The first floor offers a primary bedroom, guest room, and full bath. Upstairs, two inviting bedrooms share another full bath. The updated kitchen opens to a cozy family room and large deck-perfect for gatherings or quiet mornings surrounded by nature. A partially finished basement offers space for a rec room, gym, or workshop. Stone walls, newer fencing, and a gated driveway frame the beautifully landscaped grounds with seasonal gardens. Enjoy an attached garage, above-ground pool, and new basketball hoop-country living at its best!
Listing Agent
Switz Real Estate Associates Brokerage Phone: (860) 460-2445 License #RES.0829833 Listed on: 11/11/2025
Open House Schedule
-
Monday, November 17, 202512:00 to 3:00 pm11/17/2025 12:00:00 PM +00:0011/17/2025 3:00:00 PM +00:00Add to Calendar
Home Details
Home Type
- Single Family
Est. Annual Taxes
- $6,887
Year Built
- Built in 1967
Lot Details
- 0.54 Acre Lot
- Level Lot
- Property is zoned R60
Home Design
- Cape Cod Architecture
- Concrete Foundation
- Frame Construction
- Asphalt Shingled Roof
- Vinyl Siding
- Radon Mitigation System
Interior Spaces
- 1,987 Sq Ft Home
- Ceiling Fan
- Basement Fills Entire Space Under The House
Kitchen
- Electric Cooktop
- Range Hood
- Dishwasher
Bedrooms and Bathrooms
- 4 Bedrooms
- 2 Full Bathrooms
Laundry
- Laundry on main level
- Dryer
- Washer
Parking
- 1 Car Garage
- Private Driveway
Schools
- Gallup Hill Elementary School
- Ledyard High School
Utilities
- Mini Split Air Conditioners
- Hot Water Heating System
- Heating System Uses Oil
- Heating System Uses Wood
- Private Company Owned Well
- Hot Water Circulator
- Fuel Tank Located in Basement
Additional Features
- Above Ground Pool
- Property is near shops
Listing and Financial Details
- Assessor Parcel Number 1514236
Map
Home Values in the Area
Average Home Value in this Area
Tax History
| Year | Tax Paid | Tax Assessment Tax Assessment Total Assessment is a certain percentage of the fair market value that is determined by local assessors to be the total taxable value of land and additions on the property. | Land | Improvement |
|---|---|---|---|---|
| 2025 | $6,887 | $185,430 | $45,080 | $140,350 |
| 2024 | $6,507 | $184,800 | $45,080 | $139,720 |
| 2023 | $6,387 | $184,800 | $45,080 | $139,720 |
| 2022 | $6,250 | $184,800 | $45,080 | $139,720 |
| 2021 | $6,209 | $184,800 | $45,080 | $139,720 |
| 2020 | $5,713 | $163,380 | $42,840 | $120,540 |
| 2019 | $5,728 | $163,380 | $42,840 | $120,540 |
| 2018 | $5,602 | $163,380 | $42,840 | $120,540 |
| 2017 | $5,316 | $163,380 | $42,840 | $120,540 |
| 2016 | $5,212 | $163,380 | $42,840 | $120,540 |
| 2015 | $4,967 | $163,380 | $42,840 | $120,540 |
| 2014 | $5,191 | $173,600 | $45,080 | $128,520 |
Purchase History
| Date | Type | Sale Price | Title Company |
|---|---|---|---|
| Warranty Deed | $275,000 | -- | |
| Warranty Deed | $136,000 | -- |
Mortgage History
| Date | Status | Loan Amount | Loan Type |
|---|---|---|---|
| Open | $200,000 | New Conventional | |
| Previous Owner | $69,000 | No Value Available | |
| Previous Owner | $146,000 | No Value Available | |
| Previous Owner | $23,000 | No Value Available |
Source: SmartMLS
MLS Number: 24139610
APN: LEDY-000114-000530-000452
- 173 Lambtown Rd
- 528 Colonel Ledyard Hwy
- 2 Autumn Way
- 17 Autumn Way
- 148 Gallup Hill Rd
- 9 Reservoir View
- 146 Gallup Hill Rd
- 254 Haley Rd
- 1719 Center Groton Rd
- 22 Boulder Way
- 3 Cliff Rd
- 8 Powder Horn Ln
- 22 Cliff Rd
- 75 Heather Glen Ln
- 22 Spring Valley Rd
- 12 Cartridge Trail
- 1663 Center Groton Rd
- 36 Watrous Ave
- 19 Center Dr
- 6 Wolf Ridge Gap
- 317 Heather Glen Ln
- 205 Colonel Ledyard Hwy
- 5H Flintlock Rd
- 29 Meeting House Ln
- 14 Boulder Way
- 2350 Gold Star Hwy Unit 5
- 17 Heather Glen Ln
- 24 Larchmont Terrace
- 90 Godfrey Rd
- 188 Wolf Neck Rd
- 152 Whitehall Ave
- 20 Prentice Williams Rd
- 66 Long Pond Rd S
- 424 Pequot Ave
- 12 Melanie Ln
- 405 Noank Ledyard Rd
- 7 Conrad St
- 76 Merlino Dr
- 50 Perkins Farm Dr Unit 120 - The Vineyard
- 50 Perkins Farm Dr Unit 115 - Sag Harbor
