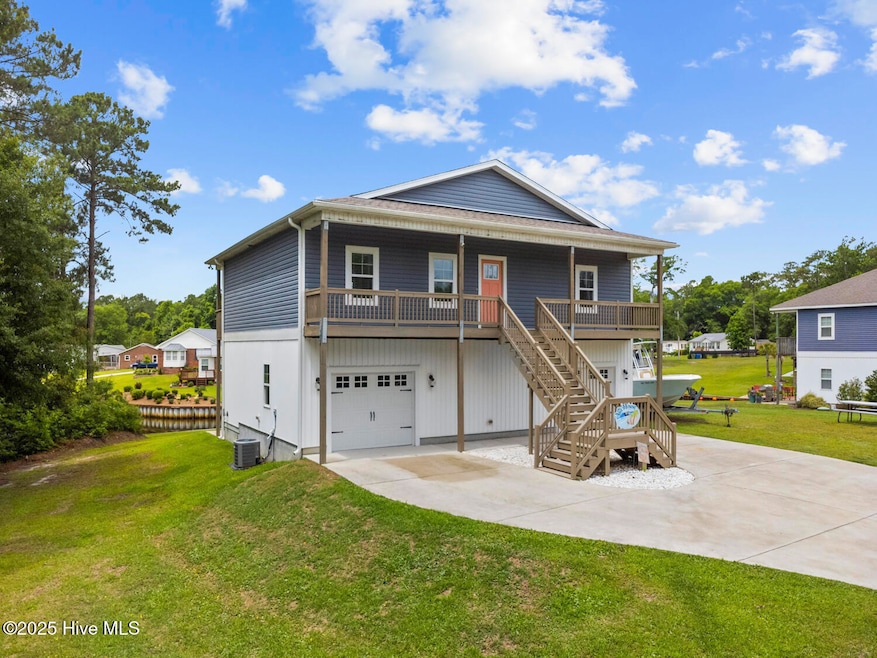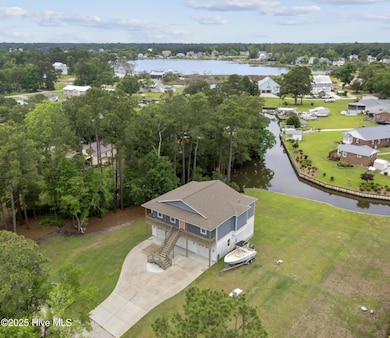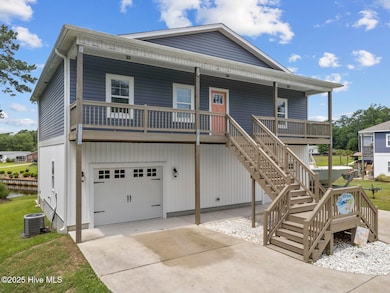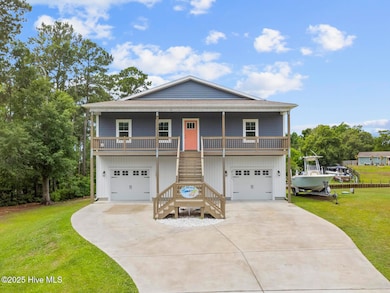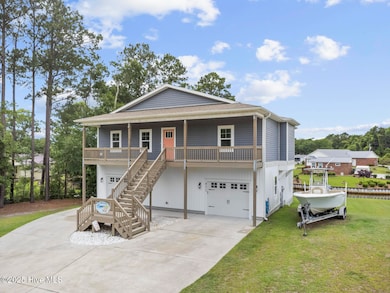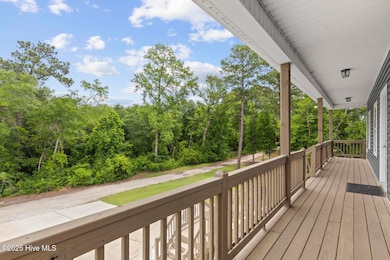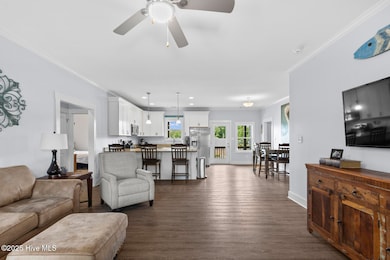452 Crows Nest Ln Sneads Ferry, NC 28460
Estimated payment $3,258/month
Highlights
- Home fronts a canal
- Recessed Lighting
- Combination Dining and Living Room
- Crown Molding
- Tile Flooring
- Ceiling Fan
About This Home
Luxury Waterfront Living! This gorgeous canal-front home welcomes you with its inviting curb appeal, sprawling porches, and a setting that captures the essence of waterfront living! Situated along a peaceful canal with direct access to the Intercostal Waterway, this home is the perfect blend of style and serenity. Upon opening the front door, you are met with a stunning entryway footed with pristine Alpine Ash LVP flooring and complete with crown molding. The foyer offers views into the living room and kitchen...ideal for entertaining! This immaculately maintained home offers everything on your wish list! Elegance meets functionality in this homes kitchen which features stainless steel appliances, white cabinetry, Silver Frost granite countertops, and recessed lighting. The split floor plan offers the perfect amount of seclusion for the Primary Bedroom. The spacious bonus room on the first floor (not included in square footage) offers endless possibilities - ideal for a home office, gym, or guest retreat. Enjoy your morning coffee or evening breeze on the sprawling front or back deck (overlooking the 200+ft of waterfront views). Whether you're looking for a full-time residence or a coastal getaway, this canal-front gem offers both charm and convenience in a stunning waterfront setting.
Home Details
Home Type
- Single Family
Year Built
- Built in 2020
Lot Details
- Home fronts a canal
- Property is zoned R-8M
Parking
- 2
Home Design
- Architectural Shingle Roof
- Vinyl Siding
Interior Spaces
- 2-Story Property
- Crown Molding
- Ceiling Fan
- Recessed Lighting
- Blinds
- Combination Dining and Living Room
Flooring
- Carpet
- Tile
- Luxury Vinyl Plank Tile
Schools
- Dixon Elementary School
- Dixon High School
Utilities
- Heating Available
Map
Home Values in the Area
Average Home Value in this Area
Tax History
| Year | Tax Paid | Tax Assessment Tax Assessment Total Assessment is a certain percentage of the fair market value that is determined by local assessors to be the total taxable value of land and additions on the property. | Land | Improvement |
|---|---|---|---|---|
| 2025 | $2,803 | $427,949 | $67,590 | $360,359 |
| 2024 | $2,803 | $427,949 | $67,590 | $360,359 |
| 2023 | $2,803 | $427,949 | $67,590 | $360,359 |
| 2022 | $2,803 | $427,949 | $67,590 | $360,359 |
| 2021 | $1,924 | $272,890 | $67,590 | $205,300 |
| 2020 | $477 | $67,590 | $67,590 | $0 |
| 2019 | $477 | $67,590 | $67,590 | $0 |
| 2018 | $477 | $67,590 | $67,590 | $0 |
| 2017 | $590 | $87,470 | $87,470 | $0 |
| 2016 | $590 | $87,470 | $0 | $0 |
| 2015 | -- | $0 | $0 | $0 |
Property History
| Date | Event | Price | List to Sale | Price per Sq Ft | Prior Sale |
|---|---|---|---|---|---|
| 12/05/2025 12/05/25 | Price Changed | $575,000 | -4.2% | $420 / Sq Ft | |
| 10/22/2025 10/22/25 | Price Changed | $600,000 | -4.0% | $439 / Sq Ft | |
| 08/12/2025 08/12/25 | Price Changed | $625,000 | -1.9% | $457 / Sq Ft | |
| 07/30/2025 07/30/25 | Price Changed | $636,900 | -0.5% | $466 / Sq Ft | |
| 06/26/2025 06/26/25 | Price Changed | $639,900 | -1.6% | $468 / Sq Ft | |
| 06/06/2025 06/06/25 | For Sale | $650,000 | +109.7% | $475 / Sq Ft | |
| 08/03/2020 08/03/20 | Sold | $309,900 | 0.0% | $227 / Sq Ft | View Prior Sale |
| 05/23/2020 05/23/20 | Pending | -- | -- | -- | |
| 04/24/2020 04/24/20 | For Sale | $309,900 | -- | $227 / Sq Ft |
Purchase History
| Date | Type | Sale Price | Title Company |
|---|---|---|---|
| Warranty Deed | $310,000 | None Available | |
| Warranty Deed | $55,000 | None Available |
Mortgage History
| Date | Status | Loan Amount | Loan Type |
|---|---|---|---|
| Open | $304,286 | FHA | |
| Previous Owner | $176,000 | Future Advance Clause Open End Mortgage |
Source: Hive MLS
MLS Number: 100512173
APN: 160339
- 101 Lyall Ln
- 136 Cedar Hollow Ln
- 1015 Meridian Dr
- 104 Justice Farm Dr
- 113 Tillett Ln
- 128 Missie Cove Ln
- 119 Lawndale Ln
- 410 Celtic Ash St
- 1 Bay Dr
- 113 Knotts Ct
- 10 Bay Dr
- 527 Chadwick Shores Dr
- 915 Chadwick Shores Dr
- 459 Chadwick Shores Dr
- 320 Bay Ct
- 212 Everett Dr
- 239 Shellbank Dr
- 108 Ennett Ln
- 657 Canady Rd
- 1388 Old Folkstone Rd
- 161 Hill Ln
- 513 Peru Rd
- 114 Lawndale Ln
- 145 Bumps Creek Rd
- 605 Fallow Ct
- 119 Shellbank Dr
- 118 Tasha St
- 515 Poverty Point Rd Unit A
- 131 Stillwater Landing Way
- 302 Red Cedar Dr
- 474 Chadwick Acres Rd
- 1896 New River Inlet Rd Unit 1104
- 1866 New River Inlet Rd Unit 3404c
- 424 Canvasback Ln
- 211-1 Gysgt D W Boatman Dr
- 2000 New River Inlet Rd Unit 1212
- 2000 New River Inlet Rd Unit 1414
- 2000 New River Inlet Rd Unit 2514
- 2000 New River Inlet Rd Unit 2109
- 127 Sea Gull Ln
