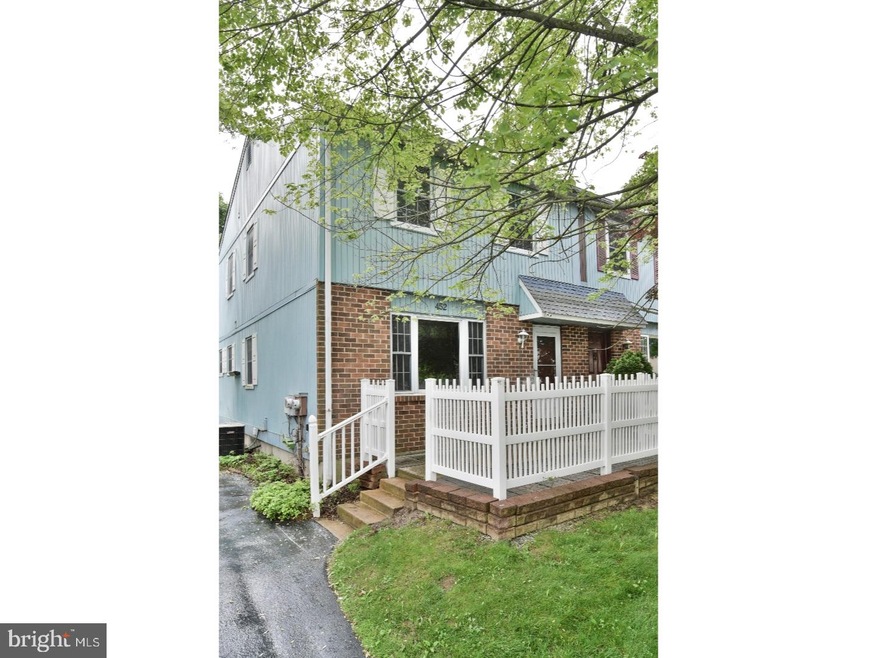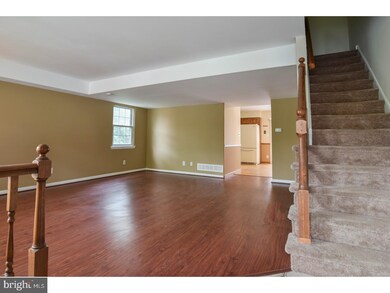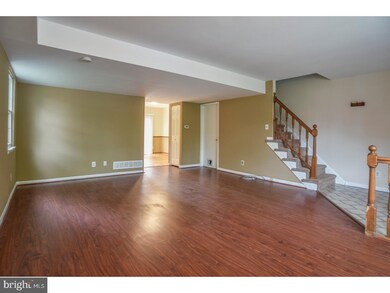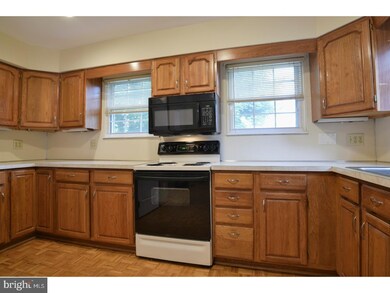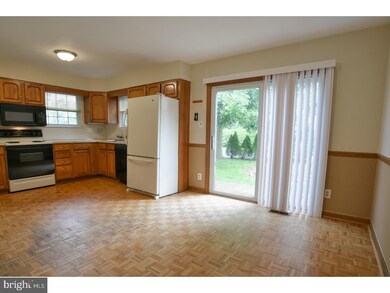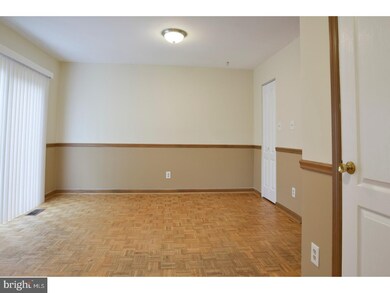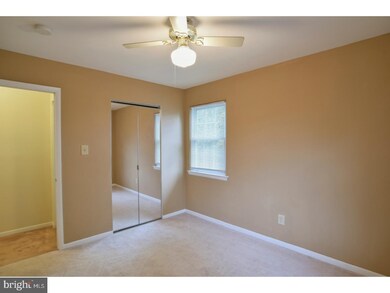
452 Delphi Ct Unit 165 Downingtown, PA 19335
Highlights
- Colonial Architecture
- Attic
- Cul-De-Sac
- Wood Flooring
- Community Pool
- Eat-In Kitchen
About This Home
As of March 2024New listing in Wedgewood Estates! Twin homes in a cul-de-sac are rarely offered in this community. Home features a large, expanded kitchen, 3 bedrooms/2.5 baths, large living room and a finished basement. Freshly painted throughout and updated bath rooms. Two closets in the master bedroom with a full bath. Large rear yard with shed and patio. Home has it's own driveway with parking for 3 cars. Community has updated the pool, tennis, and basketball courts. Convenient location off of Rt 30 with a quick drive to Coatesville, Downingtown, Exton and West Chester. See it today!
Last Agent to Sell the Property
Enliven Real Estate, LLC License #RS281335 Listed on: 06/01/2017
Last Buyer's Agent
Maria Gumas
BHHS Fox&Roach-Newtown Square
Townhouse Details
Home Type
- Townhome
Est. Annual Taxes
- $3,247
Year Built
- Built in 1979
Lot Details
- 5,181 Sq Ft Lot
- Cul-De-Sac
- Property is in good condition
HOA Fees
- $96 Monthly HOA Fees
Parking
- 3 Open Parking Spaces
Home Design
- Semi-Detached or Twin Home
- Colonial Architecture
- Pitched Roof
- Vinyl Siding
- Concrete Perimeter Foundation
Interior Spaces
- 1,400 Sq Ft Home
- Property has 2 Levels
- Ceiling Fan
- Family Room
- Living Room
- Eat-In Kitchen
- Attic
Flooring
- Wood
- Wall to Wall Carpet
- Vinyl
Bedrooms and Bathrooms
- 3 Bedrooms
- En-Suite Primary Bedroom
- En-Suite Bathroom
- 2.5 Bathrooms
Finished Basement
- Basement Fills Entire Space Under The House
- Laundry in Basement
Outdoor Features
- Patio
- Shed
Schools
- Coatesville Area Senior High School
Utilities
- Forced Air Heating and Cooling System
- 200+ Amp Service
- Electric Water Heater
- Cable TV Available
Listing and Financial Details
- Tax Lot 0067
- Assessor Parcel Number 39-05A-0067
Community Details
Overview
- Association fees include pool(s), common area maintenance, snow removal
- $1,150 Other One-Time Fees
Recreation
- Community Pool
Ownership History
Purchase Details
Home Financials for this Owner
Home Financials are based on the most recent Mortgage that was taken out on this home.Purchase Details
Home Financials for this Owner
Home Financials are based on the most recent Mortgage that was taken out on this home.Purchase Details
Home Financials for this Owner
Home Financials are based on the most recent Mortgage that was taken out on this home.Similar Homes in Downingtown, PA
Home Values in the Area
Average Home Value in this Area
Purchase History
| Date | Type | Sale Price | Title Company |
|---|---|---|---|
| Deed | $280,000 | Vanguard Settlement Services | |
| Deed | $166,000 | None Available | |
| Deed | $174,000 | None Available |
Mortgage History
| Date | Status | Loan Amount | Loan Type |
|---|---|---|---|
| Open | $252,000 | New Conventional | |
| Previous Owner | $124,500 | New Conventional | |
| Previous Owner | $161,936 | FHA | |
| Previous Owner | $170,800 | FHA | |
| Previous Owner | $100,000 | Credit Line Revolving | |
| Previous Owner | $91,663 | Unknown |
Property History
| Date | Event | Price | Change | Sq Ft Price |
|---|---|---|---|---|
| 03/14/2024 03/14/24 | Sold | $280,000 | -3.4% | $200 / Sq Ft |
| 02/03/2024 02/03/24 | Pending | -- | -- | -- |
| 01/30/2024 01/30/24 | For Sale | $290,000 | 0.0% | $207 / Sq Ft |
| 11/14/2017 11/14/17 | Rented | $1,550 | -13.9% | -- |
| 11/13/2017 11/13/17 | Under Contract | -- | -- | -- |
| 09/09/2017 09/09/17 | For Rent | $1,800 | 0.0% | -- |
| 08/28/2017 08/28/17 | Sold | $166,000 | -6.2% | $119 / Sq Ft |
| 07/27/2017 07/27/17 | Pending | -- | -- | -- |
| 07/06/2017 07/06/17 | Price Changed | $176,900 | -4.3% | $126 / Sq Ft |
| 06/01/2017 06/01/17 | For Sale | $184,900 | -- | $132 / Sq Ft |
Tax History Compared to Growth
Tax History
| Year | Tax Paid | Tax Assessment Tax Assessment Total Assessment is a certain percentage of the fair market value that is determined by local assessors to be the total taxable value of land and additions on the property. | Land | Improvement |
|---|---|---|---|---|
| 2024 | $3,949 | $75,980 | $20,630 | $55,350 |
| 2023 | $3,867 | $75,980 | $20,630 | $55,350 |
| 2022 | $3,672 | $75,980 | $20,630 | $55,350 |
| 2021 | $3,557 | $75,980 | $20,630 | $55,350 |
| 2020 | $3,497 | $75,980 | $20,630 | $55,350 |
| 2019 | $3,433 | $75,980 | $20,630 | $55,350 |
| 2018 | $3,247 | $75,980 | $20,630 | $55,350 |
| 2017 | $3,137 | $75,980 | $20,630 | $55,350 |
| 2016 | $2,294 | $75,980 | $20,630 | $55,350 |
| 2015 | $2,294 | $75,980 | $20,630 | $55,350 |
| 2014 | $2,294 | $75,980 | $20,630 | $55,350 |
Agents Affiliated with this Home
-

Seller's Agent in 2024
Kassie Newman
EXP Realty, LLC
(484) 643-6559
2 in this area
15 Total Sales
-

Buyer's Agent in 2024
Jesse Strange
VRA Realty
(610) 710-6471
2 in this area
72 Total Sales
-
S
Seller's Agent in 2017
Stephanie Andrews
BHHS Fox & Roach
-

Seller's Agent in 2017
Jeffrey Morgan
Enliven Real Estate, LLC
(610) 517-2590
36 Total Sales
-
M
Buyer's Agent in 2017
Maria Gumas
BHHS Fox & Roach
Map
Source: Bright MLS
MLS Number: 1003202819
APN: 39-05A-0067.0000
- 423 Bianca Cir Unit 136
- 490 Devon Ct Unit 443
- 218 Carlyn Ct
- 406 Devon Ct Unit 485
- 516 Willow Glen Cir
- 221 Park Dr
- 408 Country Edge Cir
- 102 Stonebridge Ln
- 3 Forrest Ave
- 48 Carlson Way
- 130 S Lloyd Ave
- 110 Larson Dr
- 4701 Edges Mill Rd
- 1418 Gallagherville Rd
- 1309 S Red Maple Way
- 3713 Bungalow Glade
- 390 Mary St
- 3718 Bungalow Glade
- 1475 N Red Maple Way Unit 93
- 3450 Hazelwood Ave
