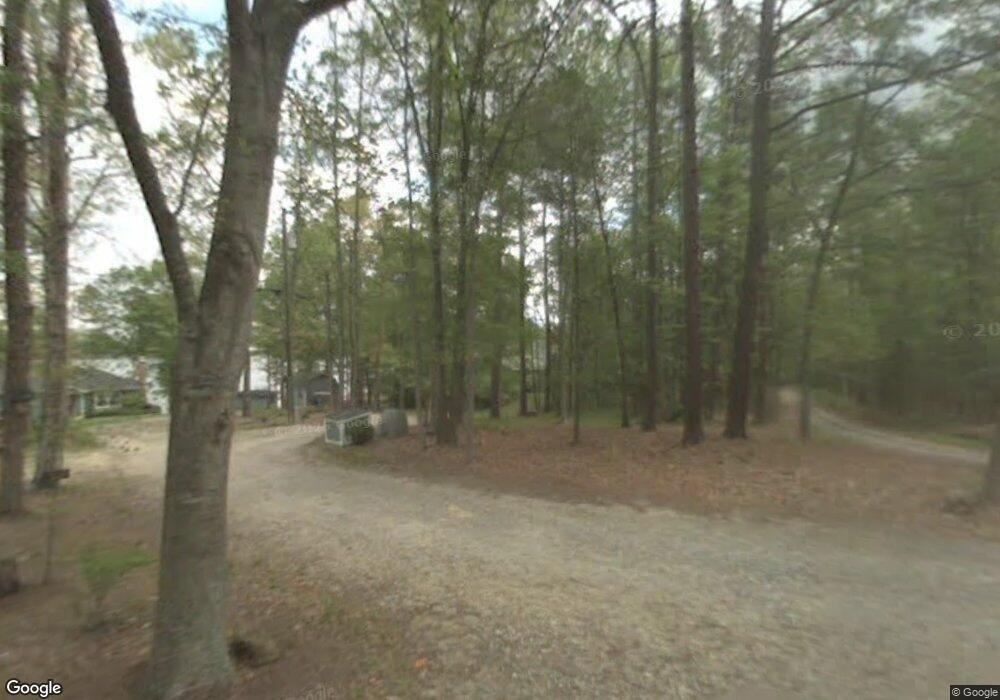Estimated Value: $572,000 - $1,215,000
2
Beds
2
Baths
2,352
Sq Ft
$373/Sq Ft
Est. Value
Highlights
- Waterfront
- 1 Acre Lot
- Garage
- Bethel Elementary School Rated A
- Contemporary Architecture
- Vinyl Flooring
About This Home
As of October 2017Beautiful one owner custom built Southern Living House Plan on a point lot with 692 ft. of water frontage on Lake Wylie's Big Allison. Features include vaulted ceilings, open floor plan, granite countertops, fireplace, 24x24 screen porch, 32x30 triple car garage, dock with boat lift and a manicured lawn with irrigation.
Home Details
Home Type
- Single Family
Est. Annual Taxes
- $3,161
Year Built
- Built in 1989
Lot Details
- 1 Acre Lot
- Waterfront
Home Design
- Contemporary Architecture
Interior Spaces
- Window Treatments
- Vinyl Flooring
- Pull Down Stairs to Attic
Bedrooms and Bathrooms
- 2 Bedrooms
- 2 Full Bathrooms
Parking
- Garage
- Garage Door Opener
Schools
- Bethel Elementary School
- Oak Ridge Middle School
- Clover High School
Community Details
- Lkwyl Subdivision
Ownership History
Date
Name
Owned For
Owner Type
Purchase Details
Closed on
Jan 5, 2021
Sold by
Pushee Linda E
Bought by
Pushee Linda E and Linda E Pushee Living Trust
Current Estimated Value
Purchase Details
Closed on
Jan 29, 2018
Sold by
Pushee Ronald H and Pushee Linda E
Bought by
Pushee Ronald H and Ronald H Pushee Living Trust
Purchase Details
Listed on
Sep 11, 2017
Closed on
Oct 27, 2017
Sold by
Anderson Margaret C
Bought by
Pushee Ronald H and Pushee Linda E
List Price
$698,500
Sold Price
$690,000
Premium/Discount to List
-$8,500
-1.22%
Home Financials for this Owner
Home Financials are based on the most recent Mortgage that was taken out on this home.
Avg. Annual Appreciation
3.07%
Create a Home Valuation Report for This Property
The Home Valuation Report is an in-depth analysis detailing your home's value as well as a comparison with similar homes in the area
Home Values in the Area
Average Home Value in this Area
Purchase History
| Date | Buyer | Sale Price | Title Company |
|---|---|---|---|
| Pushee Linda E | -- | None Available | |
| Pushee Linda E | -- | None Available | |
| Pushee Linda E | -- | None Listed On Document | |
| Pushee Ronald H | -- | None Available | |
| Pushee Ronald H | $690,000 | None Available |
Source: Public Records
Property History
| Date | Event | Price | List to Sale | Price per Sq Ft |
|---|---|---|---|---|
| 08/17/2020 08/17/20 | Off Market | $690,000 | -- | -- |
| 10/27/2017 10/27/17 | Sold | $690,000 | -1.2% | $293 / Sq Ft |
| 09/22/2017 09/22/17 | Pending | -- | -- | -- |
| 09/11/2017 09/11/17 | For Sale | $698,500 | -- | $297 / Sq Ft |
Source: Canopy MLS (Canopy Realtor® Association)
Tax History Compared to Growth
Tax History
| Year | Tax Paid | Tax Assessment Tax Assessment Total Assessment is a certain percentage of the fair market value that is determined by local assessors to be the total taxable value of land and additions on the property. | Land | Improvement |
|---|---|---|---|---|
| 2024 | $3,161 | $24,279 | $16,000 | $8,279 |
| 2023 | $3,242 | $24,279 | $16,000 | $8,279 |
| 2022 | $2,696 | $24,279 | $16,000 | $8,279 |
| 2021 | -- | $24,279 | $16,000 | $8,279 |
| 2020 | $2,576 | $24,282 | $0 | $0 |
| 2019 | $3,082 | $26,520 | $0 | $0 |
| 2018 | $3,349 | $26,520 | $0 | $0 |
| 2017 | $2,057 | $26,520 | $0 | $0 |
| 2016 | $1,932 | $19,480 | $0 | $0 |
| 2014 | $1,919 | $19,480 | $14,000 | $5,480 |
| 2013 | $1,919 | $18,628 | $12,548 | $6,080 |
Source: Public Records
Map
Source: Canopy MLS (Canopy Realtor® Association)
MLS Number: P1105912
APN: 5520000009
Nearby Homes
- 1993 Outer Cove Ln
- 5057 Spratt Rd
- 3.447 acres Spratt Rd
- 644 Heron View Dr
- 2074 Brandt Rd
- 2354 Valelake Rd
- 2021 & 2051 Fasana Dr
- Lot B Sandlapper Dr Unit B
- Lot A Sandlapper Dr Unit A
- 2553 Cozy Cove Dr
- 2031 Tiger Paw Ln
- 201 Price Place Ln
- 4095 Kingfisher Dr
- 1665 Bowater Rd
- 1832 Marthas Vineyard Rd
- 1657 Bowater Rd
- 249 Blue Heron Dr
- 5580 Crepe Myrtle Rd
- 1641 Bowater Rd
- 1590 Springpoint Rd Unit E
- 452 Doc Harbor Point
- 440 Doc Harbor Point
- 2588 Enchanto Rd
- 2588 Enchanto Rd
- 2527 Enchanto Rd
- 2527 Enchanto Rd Unit 37
- 2547 Enchanto Rd Unit 38
- 2547 Enchanto Rd
- 2578 Enchanto Rd
- 441 Doc Harbor Point
- 2568 Enchanto Rd
- 2507 Enchanto Rd
- 2558 Enchanto Rd
- 2487 Enchanto Rd Unit 35
- 2467 Enchanto Rd
- 453 Doc Harbor Point
- 2534 Enchanto Rd Unit 40
- 425 Doc Harbor Point Unit 23
- 2447 Enchanto Rd
- 2548 Enchanto Rd
