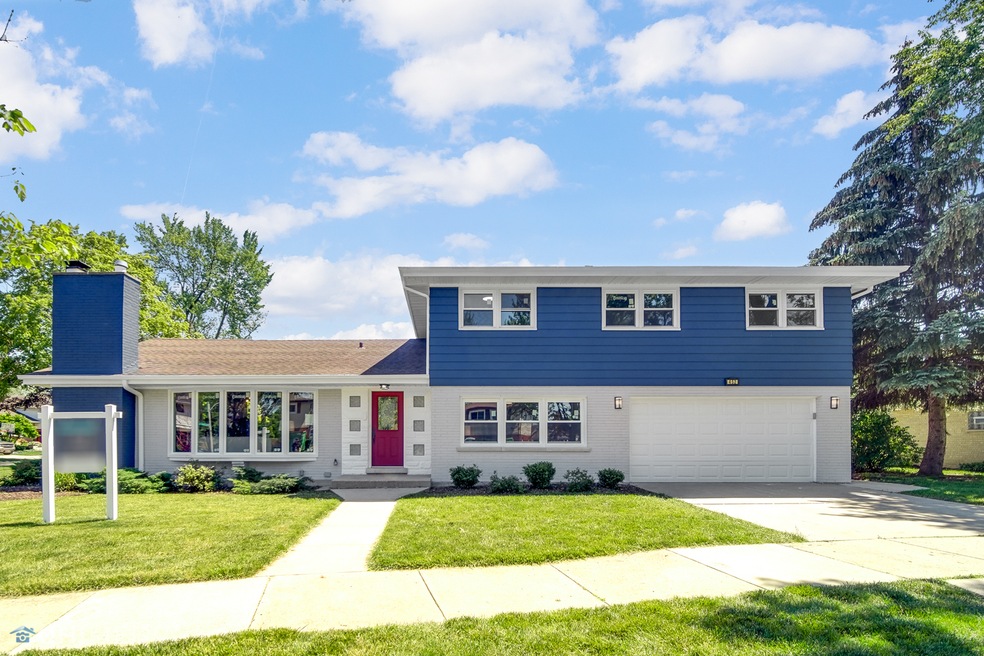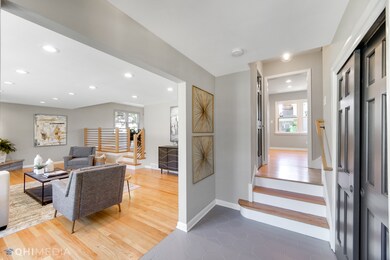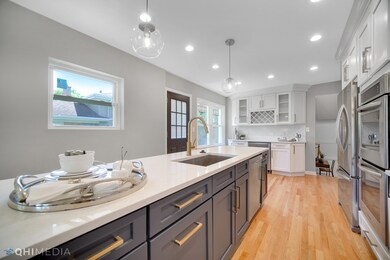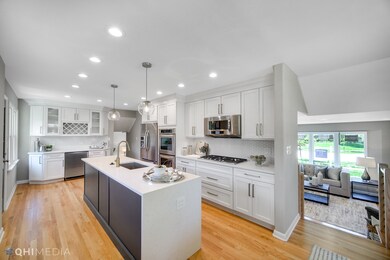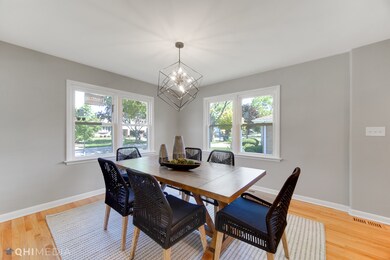
452 E Adams St Elmhurst, IL 60126
Highlights
- 2 Car Attached Garage
- Central Air
- 4-minute walk to Kiwanis Park
- Jefferson Elementary School Rated A
About This Home
As of August 2021Welcome to 452 E. Adams, where form and function meet. This stylish, one-of-a-kind home is sure to check every box. Sophisticated, spacious, contemporary-living located within a desirable subdivision and award-winning school district. Sure to appeal to the most discerning buyer, this entirely renovated home boasts a wide-open floor plan, massive breakfast island w/quartz waterfall counter, 4 spacious bedrooms, 2.5 full bathrooms, 1st floor laundry, and finished basement. Located just steps from Butterfield Park and short drive to all three public schools, and major interstates. Welcome home!
Last Agent to Sell the Property
Jack Gerberich
eXp Realty License #475191304 Listed on: 07/29/2021

Home Details
Home Type
- Single Family
Est. Annual Taxes
- $11,020
Year Renovated
- 2021
Lot Details
- 7,571 Sq Ft Lot
- Lot Dimensions are 100x81x117x61
Parking
- 2 Car Attached Garage
- Driveway
- Parking Space is Owned
Interior Spaces
- 2,653 Sq Ft Home
- 2-Story Property
- Family Room with Fireplace
- Partially Finished Basement
- Basement Fills Entire Space Under The House
Bedrooms and Bathrooms
- 4 Bedrooms
- 4 Potential Bedrooms
Schools
- Jefferson Elementary School
- Bryan Middle School
- York Community High School
Utilities
- Central Air
- Heating System Uses Natural Gas
- Lake Michigan Water
Community Details
- Park Manor Subdivision
Listing and Financial Details
- Homeowner Tax Exemptions
Ownership History
Purchase Details
Home Financials for this Owner
Home Financials are based on the most recent Mortgage that was taken out on this home.Purchase Details
Home Financials for this Owner
Home Financials are based on the most recent Mortgage that was taken out on this home.Purchase Details
Purchase Details
Purchase Details
Home Financials for this Owner
Home Financials are based on the most recent Mortgage that was taken out on this home.Purchase Details
Similar Homes in Elmhurst, IL
Home Values in the Area
Average Home Value in this Area
Purchase History
| Date | Type | Sale Price | Title Company |
|---|---|---|---|
| Warranty Deed | $620,000 | Chicago Title | |
| Deed | -- | -- | |
| Deed | $440,000 | Attorneys Ttl Guaranty Fund | |
| Interfamily Deed Transfer | -- | None Available | |
| Warranty Deed | $454,000 | Chicago Title Insurance Co | |
| Interfamily Deed Transfer | -- | None Available |
Mortgage History
| Date | Status | Loan Amount | Loan Type |
|---|---|---|---|
| Previous Owner | $326,000 | New Conventional | |
| Previous Owner | $333,000 | New Conventional | |
| Previous Owner | $335,500 | Unknown | |
| Previous Owner | $311,600 | Unknown | |
| Previous Owner | $306,000 | Purchase Money Mortgage |
Property History
| Date | Event | Price | Change | Sq Ft Price |
|---|---|---|---|---|
| 08/20/2021 08/20/21 | Sold | $620,000 | -4.5% | $234 / Sq Ft |
| 08/04/2021 08/04/21 | Pending | -- | -- | -- |
| 07/29/2021 07/29/21 | For Sale | $649,000 | +47.5% | $245 / Sq Ft |
| 03/11/2021 03/11/21 | Sold | $440,000 | -9.3% | $166 / Sq Ft |
| 02/10/2021 02/10/21 | Pending | -- | -- | -- |
| 01/18/2021 01/18/21 | Price Changed | $485,000 | -2.0% | $183 / Sq Ft |
| 12/04/2020 12/04/20 | Price Changed | $495,000 | -2.0% | $187 / Sq Ft |
| 11/20/2020 11/20/20 | Price Changed | $504,999 | -1.9% | $190 / Sq Ft |
| 10/30/2020 10/30/20 | For Sale | $515,000 | -- | $194 / Sq Ft |
Tax History Compared to Growth
Tax History
| Year | Tax Paid | Tax Assessment Tax Assessment Total Assessment is a certain percentage of the fair market value that is determined by local assessors to be the total taxable value of land and additions on the property. | Land | Improvement |
|---|---|---|---|---|
| 2024 | $13,530 | $232,501 | $98,840 | $133,661 |
| 2023 | $12,567 | $215,000 | $91,400 | $123,600 |
| 2022 | $11,752 | $199,810 | $87,860 | $111,950 |
| 2021 | $11,462 | $194,840 | $85,670 | $109,170 |
| 2020 | $11,021 | $190,570 | $83,790 | $106,780 |
| 2019 | $10,791 | $181,180 | $79,660 | $101,520 |
| 2018 | $10,311 | $172,430 | $75,410 | $97,020 |
| 2017 | $10,087 | $164,310 | $71,860 | $92,450 |
| 2016 | $9,877 | $154,790 | $67,700 | $87,090 |
| 2015 | $9,781 | $144,200 | $63,070 | $81,130 |
| 2014 | $8,169 | $112,010 | $50,050 | $61,960 |
| 2013 | $8,082 | $113,590 | $50,760 | $62,830 |
Agents Affiliated with this Home
-
J
Seller's Agent in 2021
Jack Gerberich
eXp Realty
-
Christine Taylor
C
Seller's Agent in 2021
Christine Taylor
24/7 Real Estate, Inc.
1 in this area
4 Total Sales
-
Eric Eckert

Seller Co-Listing Agent in 2021
Eric Eckert
eXp Realty
(847) 404-6426
2 in this area
62 Total Sales
-
Meredith Lannert

Buyer's Agent in 2021
Meredith Lannert
Keller Williams Experience
(630) 974-9497
1 in this area
96 Total Sales
Map
Source: Midwest Real Estate Data (MRED)
MLS Number: 11172649
APN: 06-13-211-015
- 851 S Hillcrest Ave
- 856 S Stratford Ave
- 769 S Stuart Ave
- 426 E Harrison St
- 15W061 Harrison St
- 0S414 S Cadwell Ave
- 900 S Colfax Ave
- 1934 Arthur Ave
- 792 S Chatham Ave
- 0S424 S Cadwell Ave
- 577 S Edgewood Ave
- 1762 Coolidge Ave
- 738 S Kearsage Ave
- 5800 Prospect Ave
- 613 S Chatham Ave
- 15W201 E Harvard St
- 185 E Oneida Ave
- 5117 Madison St
- 162 E Hale St
- 25 N Ashbel Ave
