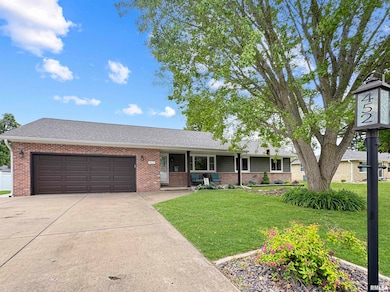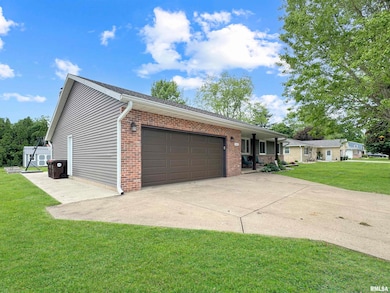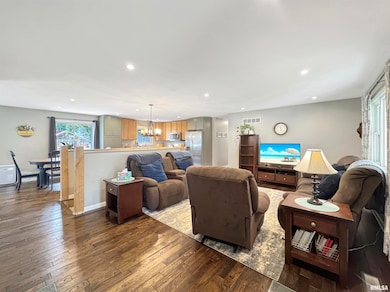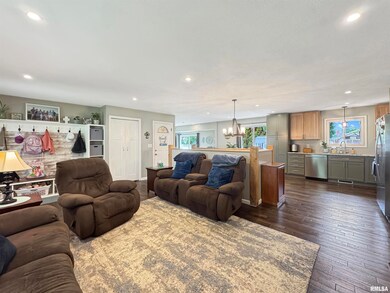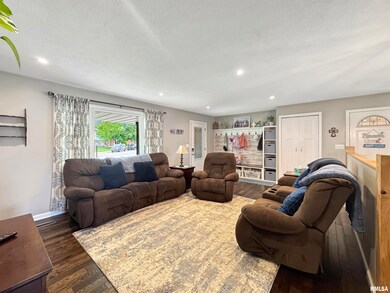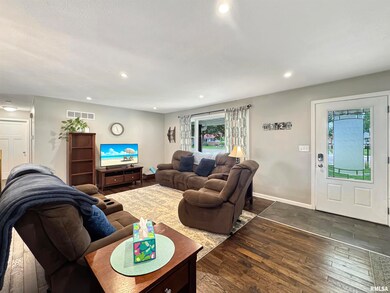Great location!!! Walking distance to schools, parks, pools and parade routes. Open-concept ranch home in Morton, featuring 4 spacious bedrooms on the main level, potential for a 5th bedroom in the basement, complemented by 3 full bathrooms and lots of hardwood floors! The kitchen offers granite countertops, upgraded cabinets, and stainless steel appliances. Enjoy a main floor living room, a sunken family room showcasing a wood-burning fireplace, and a finished recreation room located in the basement. This LARGE Morton lot is ideal for outdoor living & enjoyment. Major updates include a new roof and siding '18, radon mitigation '19, a 200 amp electric panel, and generously sized front and rear patios in '20. Recent enhancements also feature spray foam insulation in crawl spaces and box sills, a high-efficiency HVAC system installed '21, a 10x16 garden shed added '22, upgraded kitchen lighting and perennial landscaping '23. Additional updates include a newly installed sump pump and water-powered backup '24, fresh paint, trim, ceilings, and lighting fixtures in a 5th bedroom (without egress), a fully renovated 3rd bathroom, along with a preventive sewer clean-out to facilitate future maintenance. And there's more to explore! **Agent Owned**


