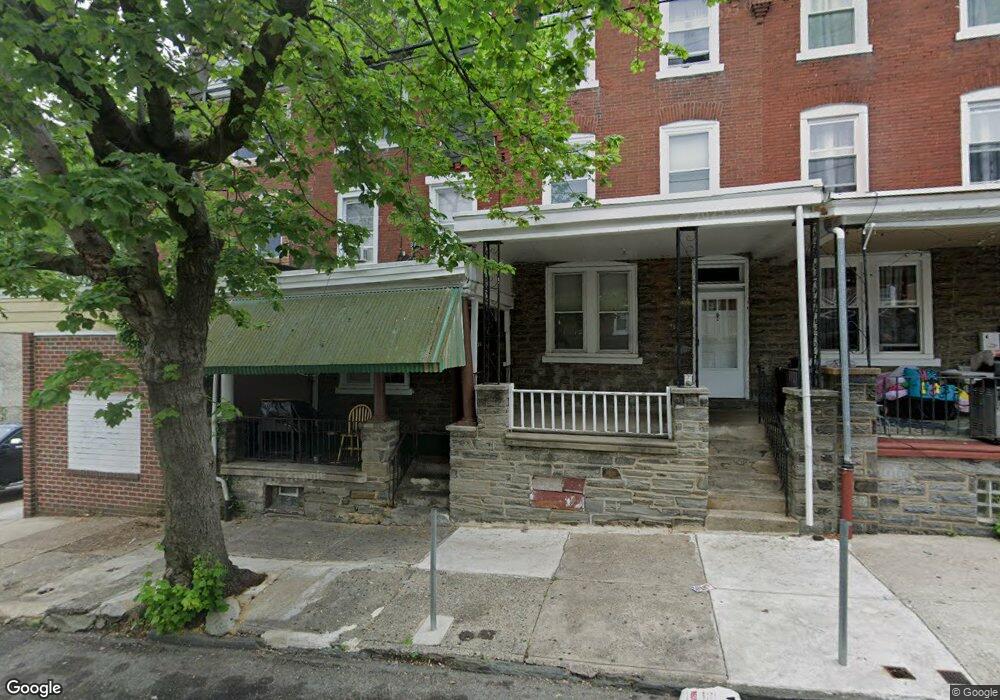452 E High St Philadelphia, PA 19144
East Germantown NeighborhoodEstimated Value: $165,000 - $215,269
6
Beds
2
Baths
1,544
Sq Ft
$120/Sq Ft
Est. Value
About This Home
This home is located at 452 E High St, Philadelphia, PA 19144 and is currently estimated at $185,317, approximately $120 per square foot. 452 E High St is a home located in Philadelphia County with nearby schools including Roosevelt Theodore Middle School, Martin Luther King High School, and Mastery Charter School - Francis D. Pastorius Elemen.
Ownership History
Date
Name
Owned For
Owner Type
Purchase Details
Closed on
Dec 15, 2003
Sold by
Amam Management Inc
Bought by
Shliomovich Svetlana
Current Estimated Value
Purchase Details
Closed on
Nov 3, 2003
Sold by
Nations Credit Financial Services Corp
Bought by
Amam Management Inc
Purchase Details
Closed on
Jun 16, 2003
Sold by
Sojourner Carmen and Equicredit Corp
Bought by
Nations Credit Financial Services Corp
Purchase Details
Closed on
Jan 24, 2000
Sold by
Sojourner Carmen and Estate Of George L Sojourner
Bought by
Sojourner Carmen
Home Financials for this Owner
Home Financials are based on the most recent Mortgage that was taken out on this home.
Original Mortgage
$38,612
Interest Rate
7.91%
Mortgage Type
Stand Alone First
Create a Home Valuation Report for This Property
The Home Valuation Report is an in-depth analysis detailing your home's value as well as a comparison with similar homes in the area
Home Values in the Area
Average Home Value in this Area
Purchase History
| Date | Buyer | Sale Price | Title Company |
|---|---|---|---|
| Shliomovich Svetlana | -- | -- | |
| Amam Management Inc | $34,000 | -- | |
| Nations Credit Financial Services Corp | $10,800 | -- | |
| Sojourner Carmen | -- | -- |
Source: Public Records
Mortgage History
| Date | Status | Borrower | Loan Amount |
|---|---|---|---|
| Previous Owner | Sojourner Carmen | $38,612 |
Source: Public Records
Tax History Compared to Growth
Tax History
| Year | Tax Paid | Tax Assessment Tax Assessment Total Assessment is a certain percentage of the fair market value that is determined by local assessors to be the total taxable value of land and additions on the property. | Land | Improvement |
|---|---|---|---|---|
| 2025 | $2,033 | $185,500 | $37,100 | $148,400 |
| 2024 | $2,033 | $185,500 | $37,100 | $148,400 |
| 2023 | $2,033 | $145,200 | $29,040 | $116,160 |
| 2022 | $1,228 | $145,200 | $29,040 | $116,160 |
| 2021 | $1,228 | $0 | $0 | $0 |
| 2020 | $1,228 | $0 | $0 | $0 |
| 2019 | $1,282 | $0 | $0 | $0 |
| 2018 | $1,555 | $0 | $0 | $0 |
| 2017 | $1,555 | $0 | $0 | $0 |
| 2016 | $1,555 | $0 | $0 | $0 |
| 2015 | $1,489 | $0 | $0 | $0 |
| 2014 | -- | $111,100 | $7,276 | $103,824 |
| 2012 | -- | $9,408 | $1,728 | $7,680 |
Source: Public Records
Map
Nearby Homes
- 503 E High St
- 423 E High St
- 420 E High St
- 462 E Cosgrove St
- 421 E Mechanic St
- 6100 Magnolia St
- 6122 Ross St
- 5668 Morton St
- 5843 Magnolia St
- 6124 Lensen St
- 503 E Walnut Ln
- 327 E Haines St
- 5612 Morton St
- 5614 Morton St
- 320 E Tulpehocken St
- 41-43 E Rittenhouse St
- 6130 Mcmahon St
- 6132 Morton St
- 722 E Haines St
- 459 E Price St
- 448 E High St
- 450 E High St
- 446 E High St
- 444 E High St
- 442 E High St
- 454 E High St
- 465 E Mechanic St
- 469 E Mechanic St
- 467 E Mechanic St
- 463 E Mechanic St
- 471 E Mechanic St
- 461 E Mechanic St
- 438 E High St
- 459 E Mechanic St
- 473 E Mechanic St
- 457 E Mechanic St
- 455 E Mechanic St
- 436 E High St
- 455 E High St
- 449 E High St
