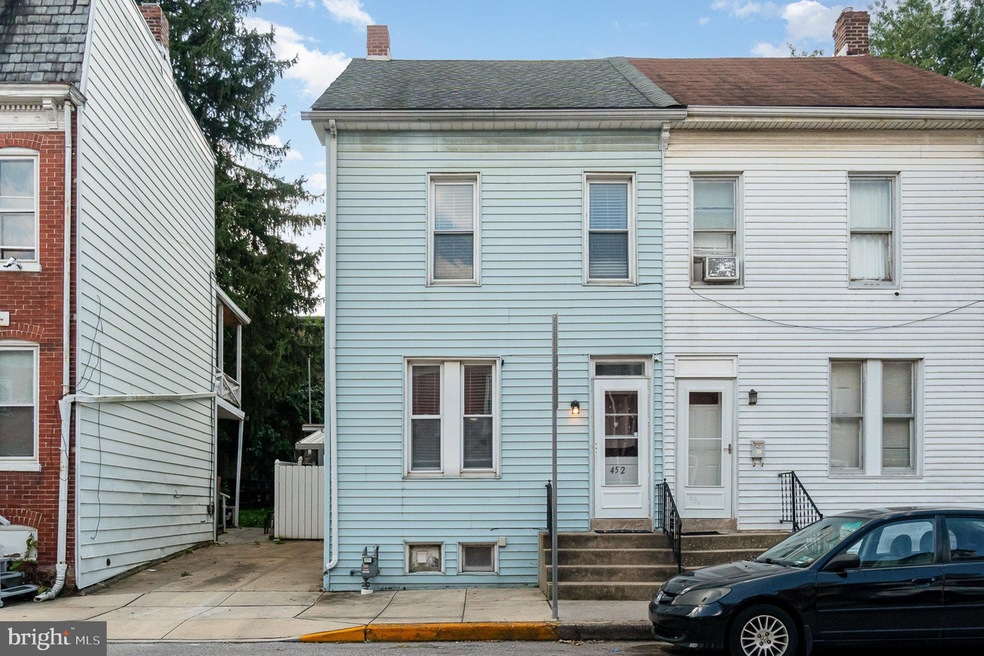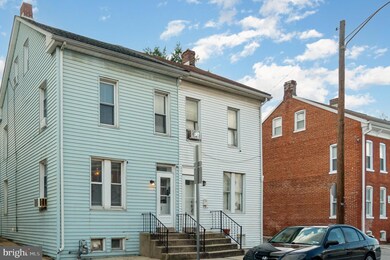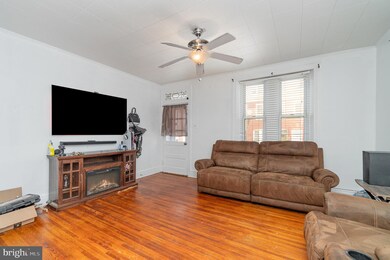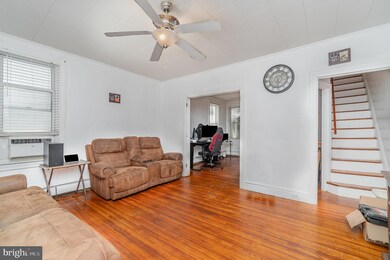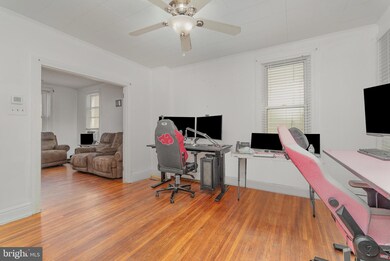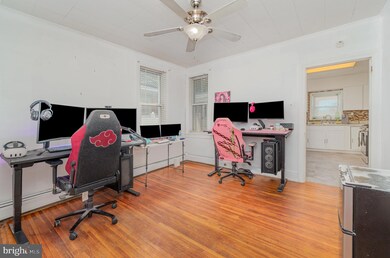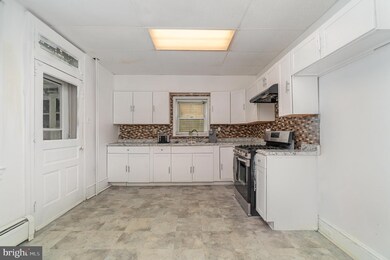
452 Juniper St York, PA 17401
Northwest York NeighborhoodHighlights
- Traditional Architecture
- No HOA
- 1 Car Detached Garage
- Wood Flooring
- Stainless Steel Appliances
- 3-minute walk to Williams Park
About This Home
As of September 2024Welcome to this charming semi-detached home in the heart of York! Boasting beautiful hardwood floors throughout, this residence offers a blend of classic elegance and modern convenience. The main level features spacious living, dining, and kitchen areas, perfect for entertaining or enjoying family time. The basement provides ample storage space, making it easy to keep your home organized and clutter-free. On the second level, you’ll find two comfortable bedrooms, a full bath, and a versatile bonus room complete with a private balcony—ideal for relaxing or enjoying a morning coffee. The third level is a spacious retreat, perfectly suited as a third bedroom or additional living space. The property also includes a detached one-car garage and a fenced-in backyard, offering a private outdoor oasis for leisure and play. Conveniently located near Farquhar Park and Kiwanis Lake, this home is also well-positioned for commuters with easy access to Route 30 and I-83. This property combines comfort, style, and a prime location—don’t miss the opportunity to make it your own!
Last Agent to Sell the Property
Keller Williams of Central PA License #AB068020 Listed on: 08/16/2024

Townhouse Details
Home Type
- Townhome
Est. Annual Taxes
- $3,001
Year Built
- Built in 1900
Lot Details
- 1,586 Sq Ft Lot
Parking
- 1 Car Detached Garage
- Front Facing Garage
Home Design
- Semi-Detached or Twin Home
- Traditional Architecture
- Frame Construction
- Concrete Perimeter Foundation
Interior Spaces
- 1,411 Sq Ft Home
- Property has 3 Levels
- Ceiling Fan
- Living Room
- Dining Room
- Wood Flooring
- Basement Fills Entire Space Under The House
Kitchen
- Gas Oven or Range
- Stainless Steel Appliances
Bedrooms and Bathrooms
- 3 Bedrooms
- En-Suite Primary Bedroom
- 1 Full Bathroom
Laundry
- Dryer
- Washer
Utilities
- Hot Water Heating System
- Electric Water Heater
Community Details
- No Home Owners Association
- York City Subdivision
Listing and Financial Details
- Tax Lot 0038
- Assessor Parcel Number 13-454-03-0038-00-00000
Ownership History
Purchase Details
Home Financials for this Owner
Home Financials are based on the most recent Mortgage that was taken out on this home.Purchase Details
Home Financials for this Owner
Home Financials are based on the most recent Mortgage that was taken out on this home.Purchase Details
Purchase Details
Home Financials for this Owner
Home Financials are based on the most recent Mortgage that was taken out on this home.Purchase Details
Purchase Details
Similar Homes in York, PA
Home Values in the Area
Average Home Value in this Area
Purchase History
| Date | Type | Sale Price | Title Company |
|---|---|---|---|
| Deed | $123,000 | Keystone Title | |
| Deed | $95,000 | None Available | |
| Interfamily Deed Transfer | -- | None Available | |
| Deed | $38,000 | None Available | |
| Deed | -- | None Available | |
| Deed | $20,000 | None Available |
Mortgage History
| Date | Status | Loan Amount | Loan Type |
|---|---|---|---|
| Open | $119,310 | New Conventional | |
| Previous Owner | $93,279 | FHA |
Property History
| Date | Event | Price | Change | Sq Ft Price |
|---|---|---|---|---|
| 09/24/2024 09/24/24 | Sold | $123,000 | -5.3% | $87 / Sq Ft |
| 08/21/2024 08/21/24 | Pending | -- | -- | -- |
| 08/16/2024 08/16/24 | For Sale | $129,900 | +36.7% | $92 / Sq Ft |
| 06/11/2021 06/11/21 | Sold | $95,000 | 0.0% | $72 / Sq Ft |
| 04/28/2021 04/28/21 | Price Changed | $95,000 | +5.6% | $72 / Sq Ft |
| 04/27/2021 04/27/21 | Pending | -- | -- | -- |
| 04/23/2021 04/23/21 | For Sale | $90,000 | 0.0% | $68 / Sq Ft |
| 03/21/2021 03/21/21 | Price Changed | $90,000 | +12.5% | $68 / Sq Ft |
| 03/21/2021 03/21/21 | Pending | -- | -- | -- |
| 03/15/2021 03/15/21 | For Sale | $80,000 | +110.5% | $61 / Sq Ft |
| 10/09/2015 10/09/15 | Sold | $38,000 | -17.2% | $29 / Sq Ft |
| 09/23/2015 09/23/15 | Pending | -- | -- | -- |
| 02/13/2015 02/13/15 | For Sale | $45,900 | -- | $35 / Sq Ft |
Tax History Compared to Growth
Tax History
| Year | Tax Paid | Tax Assessment Tax Assessment Total Assessment is a certain percentage of the fair market value that is determined by local assessors to be the total taxable value of land and additions on the property. | Land | Improvement |
|---|---|---|---|---|
| 2025 | $3,002 | $47,510 | $7,710 | $39,800 |
| 2024 | $2,950 | $47,510 | $7,710 | $39,800 |
| 2023 | $2,950 | $47,510 | $7,710 | $39,800 |
| 2022 | $2,933 | $47,510 | $7,710 | $39,800 |
| 2021 | $2,852 | $47,510 | $7,710 | $39,800 |
| 2020 | $2,784 | $47,510 | $7,710 | $39,800 |
| 2019 | $2,780 | $47,510 | $7,710 | $39,800 |
| 2018 | $2,780 | $47,510 | $7,710 | $39,800 |
| 2017 | $2,817 | $47,510 | $7,710 | $39,800 |
| 2016 | -- | $47,510 | $7,710 | $39,800 |
| 2015 | $2,785 | $47,510 | $7,710 | $39,800 |
| 2014 | $2,785 | $47,510 | $7,710 | $39,800 |
Agents Affiliated with this Home
-
David Hooke

Seller's Agent in 2024
David Hooke
Keller Williams of Central PA
(717) 216-0866
1 in this area
683 Total Sales
-
Kelly Carothers

Seller Co-Listing Agent in 2024
Kelly Carothers
Keller Williams of Central PA
(717) 594-9960
1 in this area
181 Total Sales
-
Raquel Molina-Bomberger

Buyer's Agent in 2024
Raquel Molina-Bomberger
Coldwell Banker Realty
(717) 623-7897
1 in this area
34 Total Sales
-
Glenda Kane

Seller's Agent in 2021
Glenda Kane
Realty One Group Generations
(717) 891-3873
1 in this area
200 Total Sales
-
D
Seller Co-Listing Agent in 2021
Dominic Jones
Realty One Group Generations
-
Kimberly Rudis

Buyer's Agent in 2021
Kimberly Rudis
Realty ONE Group Unlimited
(717) 572-3818
1 in this area
138 Total Sales
Map
Source: Bright MLS
MLS Number: PAYK2066872
APN: 13-454-03-0038.00-00000
- 433 Juniper St
- 346 N Newberry St
- 315 W North St
- 311 Smyser St
- 538 N Pershing Ave
- 540 N Pershing Ave
- 346 Smyser St
- 536 N Beaver St
- 449 Park St
- 255 Roosevelt Ave
- 252 W Philadelphia St
- 238 W Philadelphia St
- 51 N Penn St
- 314 Roosevelt Ave
- 469 Linden Ave Unit 13
- 119 N George St
- 745 Oatman St
- 19 N Hartley St
- 124 Manchester St
- 739 Priority Rd
