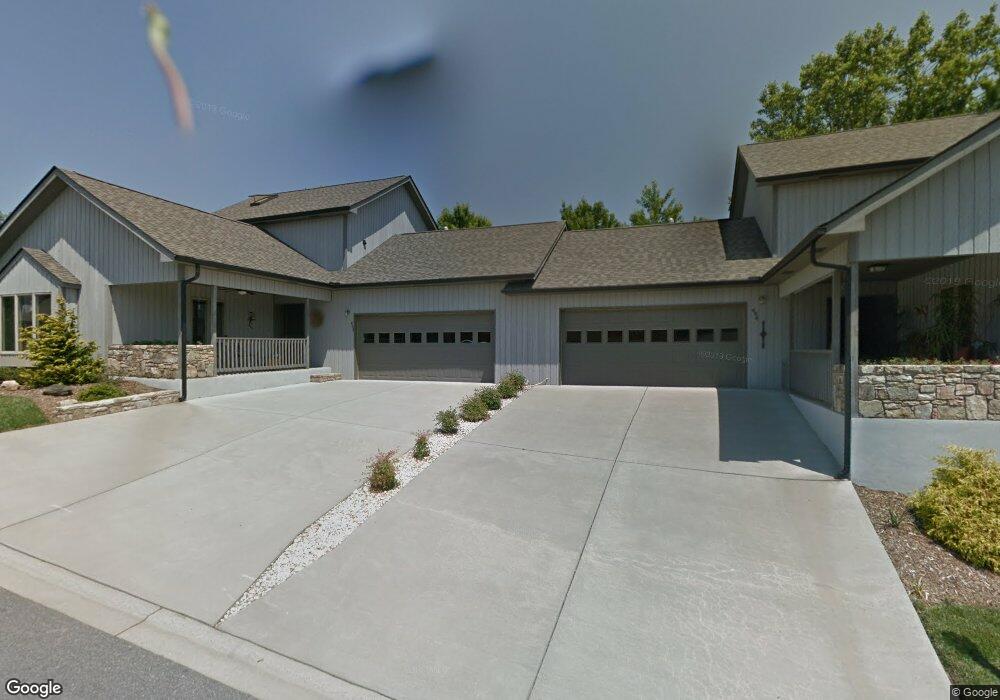452 Kyfields Unit 452 Weaverville, NC 28787
Estimated Value: $435,000 - $448,545
2
Beds
2
Baths
1,608
Sq Ft
$274/Sq Ft
Est. Value
About This Home
This home is located at 452 Kyfields Unit 452, Weaverville, NC 28787 and is currently estimated at $440,136, approximately $273 per square foot. 452 Kyfields Unit 452 is a home located in Buncombe County with nearby schools including Weaverville Elementary, Weaverville Primary, and North Buncombe Middle.
Ownership History
Date
Name
Owned For
Owner Type
Purchase Details
Closed on
Jul 17, 2025
Sold by
Slater Tommy and Slater Leslie Sherrill
Bought by
Permenter Andrew H and Permenter Karen A
Current Estimated Value
Home Financials for this Owner
Home Financials are based on the most recent Mortgage that was taken out on this home.
Original Mortgage
$230,000
Outstanding Balance
$228,413
Interest Rate
5.99%
Mortgage Type
New Conventional
Estimated Equity
$211,723
Purchase Details
Closed on
Apr 16, 2025
Sold by
Boring Lynne Sherrill and Boring Cynthia Sherril
Bought by
Slater Leslie Sherrill and Slater Tommy
Purchase Details
Closed on
Aug 7, 2007
Sold by
Express Enterprises Inc
Bought by
Sherrill Dorothea B
Create a Home Valuation Report for This Property
The Home Valuation Report is an in-depth analysis detailing your home's value as well as a comparison with similar homes in the area
Home Values in the Area
Average Home Value in this Area
Purchase History
| Date | Buyer | Sale Price | Title Company |
|---|---|---|---|
| Permenter Andrew H | $430,000 | None Listed On Document | |
| Permenter Andrew H | $430,000 | None Listed On Document | |
| Slater Leslie Sherrill | -- | None Listed On Document | |
| Slater Leslie Sherrill | -- | None Listed On Document | |
| Sherrill Dorothea B | $263,000 | None Available |
Source: Public Records
Mortgage History
| Date | Status | Borrower | Loan Amount |
|---|---|---|---|
| Open | Permenter Andrew H | $230,000 | |
| Closed | Permenter Andrew H | $230,000 |
Source: Public Records
Tax History
| Year | Tax Paid | Tax Assessment Tax Assessment Total Assessment is a certain percentage of the fair market value that is determined by local assessors to be the total taxable value of land and additions on the property. | Land | Improvement |
|---|---|---|---|---|
| 2025 | $2,730 | $314,700 | $30,000 | $284,700 |
| 2024 | $2,730 | $314,700 | $30,000 | $284,700 |
| 2023 | $2,730 | $318,700 | $30,000 | $288,700 |
| 2022 | $2,671 | $318,700 | $0 | $0 |
| 2021 | $2,671 | $318,700 | $0 | $0 |
| 2020 | $2,244 | $246,900 | $0 | $0 |
| 2019 | $1,306 | $246,900 | $0 | $0 |
| 2018 | $1,306 | $246,900 | $0 | $0 |
| 2017 | $1,331 | $178,800 | $0 | $0 |
| 2016 | $1,080 | $178,800 | $0 | $0 |
| 2015 | $1,080 | $178,800 | $0 | $0 |
| 2014 | $1,080 | $178,800 | $0 | $0 |
Source: Public Records
Map
Nearby Homes
- 429 Kyfields
- 25 Highland St
- 56 Gill Branch Rd
- 9 Oakwood Dr
- 56 Brown St
- 41 Sandstone Dr
- 608 Country Oak Dr
- 64 Benedict Ln
- 576 Country Oak Dr
- 15 Village Park Dr
- 99999 Northridge Commons Pkwy Unit 1
- 834 Adelston Ln
- 842 Adelston Ln
- 823 Adelston Ln
- 846 Adelston Ln
- 827 Adelston Ln
- 835 Adelston Ln
- 5 W Cove St
- 103 Gregory Ct
- 831 Adelston Ln
- 454 Kyfields Unit 454
- 450 Kyfields
- 435 Kyfields Unit 435
- 456 Kyfields Unit 456
- 448 Kyfields Unit 448
- 437 Kyfields Unit 437
- 78 Salem Rd
- 431 Kyfields Unit 431
- 446 Kyfields Unit 446
- 439 Kyfields Unit 439
- 132 Kyfields
- 132 Kyfields None
- 444 Kyfields
- 427 Kyfields Unit 427
- 130 Kyfields
- 128 Kyfields
- 438 Kyfields Unit 438
- 425 Kyfields
- 403 Kyfields Unit 403
- 88 Salem Rd
Your Personal Tour Guide
Ask me questions while you tour the home.
