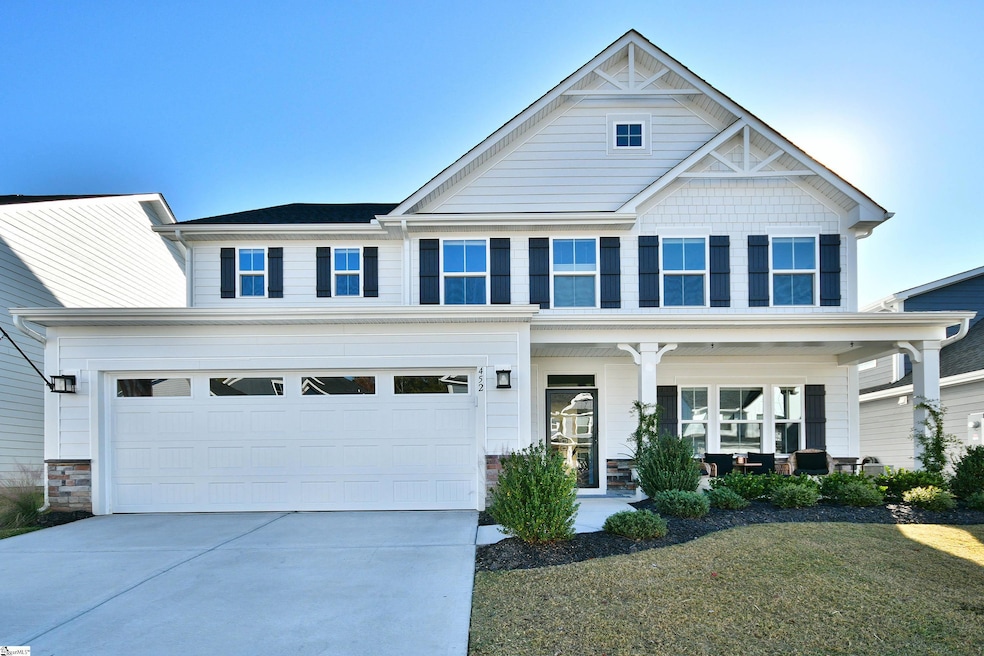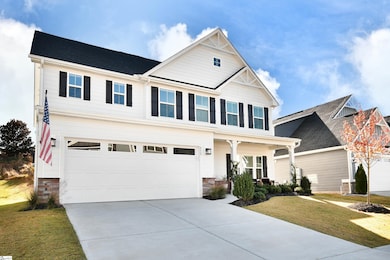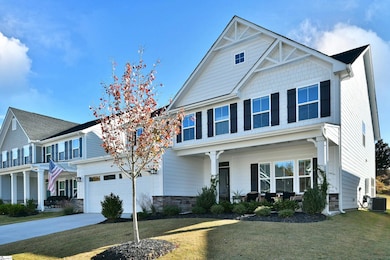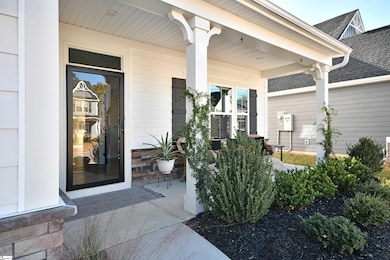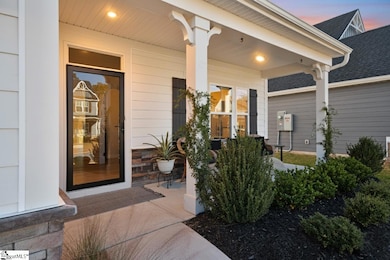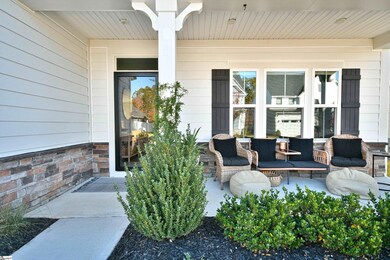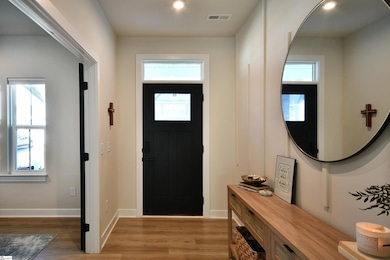452 Oswego Ct Greenville, SC 29607
Estimated payment $3,175/month
Highlights
- Open Floorplan
- Craftsman Architecture
- Loft
- Greenbrier Elementary School Rated A-
- Attic
- Great Room
About This Home
If you've been looking for your Home Sweet Home, LOOK NO MORE! This GORGEOUS home is located on the first private street in the neighborhood and is within walking distance to the resort style pool, tennis courts, playground, clubhouse, firepit area, etc. From the moment you walk in you'll be sure to be impressed with this craftsman style home. The main level has an office space with glass doors, open floor plan with luxury kitchen overlooking the Great Room with updated modern stucco gas fireplace, and also a guest bedroom and full bath. Upstairs you'll find a nice size loft area for hanging out, a walk in laundry room with custom cabinets, 3 bedrooms and the owners suite with a beautiful trey ceiling. You'll also find a gorgeous owners bathroom with a GARDEN Tub! There is custom work throughout the home- molding/woodwork-in the office, living space, entryway, drop zone and laundry room, modern farmhouse sink, modern black doors, new lighting in the kitchen and some baths, and new mirrors in the bathrooms. You'll love the privacy in the back yard! Don't let this one slip by!! It's a one of a kind home located in a one of a kind, highly sought after neighborhood! Schedule your showing today and live a life you deserve!
Home Details
Home Type
- Single Family
Est. Annual Taxes
- $1,722
Lot Details
- 6,534 Sq Ft Lot
- Level Lot
HOA Fees
- $73 Monthly HOA Fees
Parking
- 2 Car Attached Garage
Home Design
- Craftsman Architecture
- Slab Foundation
- Architectural Shingle Roof
- Aluminum Trim
- Stone Exterior Construction
- Hardboard
Interior Spaces
- 3,000-3,199 Sq Ft Home
- 2-Story Property
- Open Floorplan
- Tray Ceiling
- Smooth Ceilings
- Ceiling height of 9 feet or more
- Ceiling Fan
- Gas Log Fireplace
- Insulated Windows
- Tilt-In Windows
- Great Room
- Living Room
- Dining Room
- Home Office
- Loft
- Fire and Smoke Detector
Kitchen
- Walk-In Pantry
- Electric Oven
- Self-Cleaning Oven
- Gas Cooktop
- Built-In Microwave
- Dishwasher
- Farmhouse Sink
- Disposal
Flooring
- Carpet
- Luxury Vinyl Plank Tile
Bedrooms and Bathrooms
- 5 Bedrooms | 1 Main Level Bedroom
- Walk-In Closet
- 2.5 Bathrooms
- Soaking Tub
Laundry
- Laundry Room
- Laundry on upper level
- Dryer
- Washer
Attic
- Storage In Attic
- Pull Down Stairs to Attic
Outdoor Features
- Patio
- Front Porch
Schools
- Greenbrier Elementary School
- Hughes Middle School
- Southside High School
Utilities
- Forced Air Heating and Cooling System
- Heating System Uses Natural Gas
- Tankless Water Heater
- Cable TV Available
Community Details
- Riverstone Subdivision
- Mandatory home owners association
Listing and Financial Details
- Assessor Parcel Number 0574.41-01-388.00
Map
Home Values in the Area
Average Home Value in this Area
Tax History
| Year | Tax Paid | Tax Assessment Tax Assessment Total Assessment is a certain percentage of the fair market value that is determined by local assessors to be the total taxable value of land and additions on the property. | Land | Improvement |
|---|---|---|---|---|
| 2024 | $5,054 | $15,710 | $3,300 | $12,410 |
| 2023 | $5,054 | $560 | $560 | $0 |
Property History
| Date | Event | Price | List to Sale | Price per Sq Ft |
|---|---|---|---|---|
| 10/27/2025 10/27/25 | For Sale | $565,000 | -- | $188 / Sq Ft |
Purchase History
| Date | Type | Sale Price | Title Company |
|---|---|---|---|
| Special Warranty Deed | $486,000 | None Listed On Document |
Source: Greater Greenville Association of REALTORS®
MLS Number: 1573276
APN: 0574.41-01-388.00
- 18 Yakama Way
- 2 Comanche Trail
- 205 Skylyn Ridge
- 306 Spokane Dr
- 105 Comanche Trail
- 113 Comanche Trail
- 0 Old Log Shoals Rd
- 200 Walla Ct
- 506 Torgerson Way
- 906 Maridian St
- 1102 Maridian St
- 904 Maridian St
- 1004 Maridian St
- 507 Torgerson Way
- 1006 Maridian St
- 502 Torgerson Way
- 105 Eclipse St
- 602 Torgerson Way
- The Shiloh Plan at Crown Pointe
- 504 Reedy Springs Ln
- 4 Milo Ct
- 109 Ketchitan Ct
- 139 W Fall River Way
- 10 Wild Lily Dr
- 16 Wild Lily Dr
- 23 Wild Lily Dr
- 804 Birchcrest Way
- 14 Ramblehurst Rd
- 7 Ramblehurst Rd
- 902 Birchcrest Way
- 601 Carronade Ct
- 113 Karland Dr
- 1007 Mission Hill Ln
- 403 Stonefence Dr
- 411 Stonefence Dr
- 1109 Mission Hill Ln
- 423 Stonefence Dr
- 1201 Mission Hill Ln
- 400 Middleshare Dr
- 12 Comesee Ct
