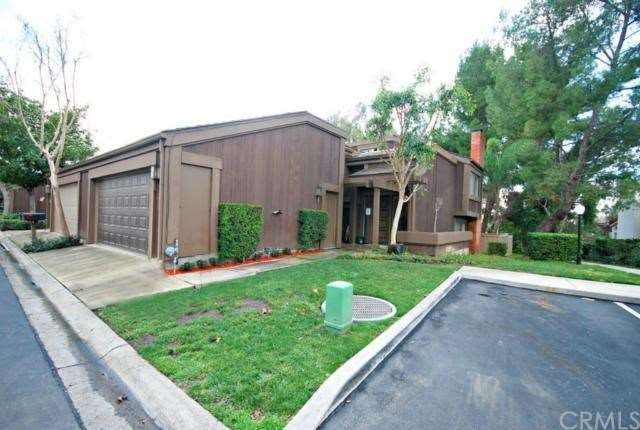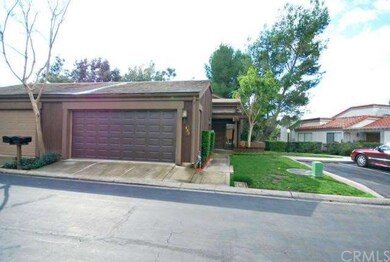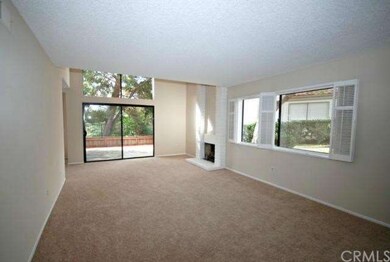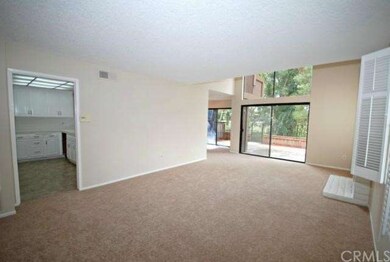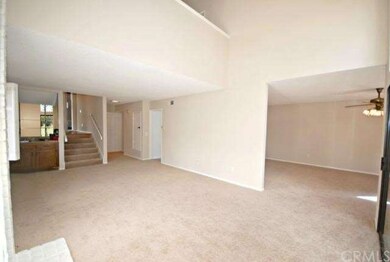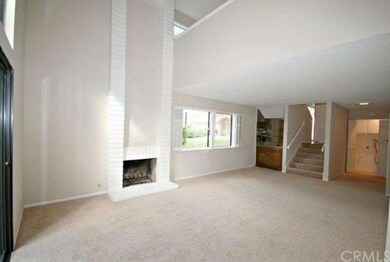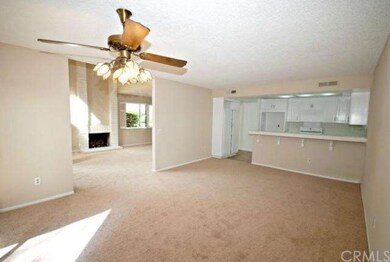
452 Pinehurst Ct Fullerton, CA 92835
Las Palmas Hermosa NeighborhoodHighlights
- On Golf Course
- Gated with Attendant
- Dual Staircase
- Beechwood Elementary School Rated A
- Private Pool
- Cathedral Ceiling
About This Home
As of March 2025Choice Location in Fairway Village! End Unit Overlooks The Fullerton Golf Course, Spacious Two Story Model in A Perfect Location, Freshly Painted Interior with Updated Colors, Flooring Has Been Replaced With Wood Entry, New Carpet And Linoleum, Cathedral Ceilings In The Living Room With An Abundance Of Picturesque Windows Overlooking The Golf Course, Fireplace, Huge Open Family Room Above Which Overlooks The Large Living Room, Open Kitchen Features Large Breakfast Bar, Large Dining Area Opens Up To A Huge Patio With Brick Accents That Sits Right On The Golf Course, One Large Bedroom Downstairs With A 3/4 Bath, Laundry Area, Large Family Room Upstairs With Built-In Cabinets And Bookshelves, Large Master Suite Has Cathedral Ceilings, Large Bathroom, Walk-In Closet And A Rehabbed Balcony Overlooking The Golf Course, The Other Bedroom Upstairs Has A Full Bathroom To Service The Family Room And Bedroom, Large Windows Overlooks Golf Course, The Termite Has Been Completed, The Location Is Walking Distance To Shopping, Transportation And Hospital, Complex Is Gated And Gorgeous, Highly Rated Schools, View Of Golf Course And Rolling Hills.
Last Agent to Sell the Property
Keller Williams OC Coastal License #01043900 Listed on: 01/27/2013
Townhouse Details
Home Type
- Townhome
Est. Annual Taxes
- $8,715
Year Built
- Built in 1978
Lot Details
- 2,845 Sq Ft Lot
- On Golf Course
- 1 Common Wall
- Wrought Iron Fence
- Block Wall Fence
- Sprinkler System
HOA Fees
- $410 Monthly HOA Fees
Parking
- 2 Car Attached Garage
Property Views
- Golf Course
- Woods
- Peek-A-Boo
- Hills
- Park or Greenbelt
Home Design
- Patio Home
Interior Spaces
- 2,123 Sq Ft Home
- Wet Bar
- Dual Staircase
- Bar
- Beamed Ceilings
- Cathedral Ceiling
- Ceiling Fan
- Window Screens
- Sliding Doors
- Entryway
- Family Room
- Living Room with Fireplace
- Storage
- Laundry Room
Kitchen
- Eat-In Kitchen
- Breakfast Bar
- Ceramic Countertops
Flooring
- Wood
- Carpet
- Vinyl
Bedrooms and Bathrooms
- 3 Bedrooms
- Main Floor Bedroom
- Walk-In Closet
- 3 Full Bathrooms
Home Security
Pool
- Private Pool
- Spa
Outdoor Features
- Balcony
- Patio
Utilities
- Forced Air Heating and Cooling System
Listing and Financial Details
- Tax Lot 100
- Tax Tract Number 8523
- Assessor Parcel Number 29318441
Community Details
Overview
- Greenbelt
Recreation
- Community Pool
Security
- Gated with Attendant
- Carbon Monoxide Detectors
- Fire and Smoke Detector
Ownership History
Purchase Details
Home Financials for this Owner
Home Financials are based on the most recent Mortgage that was taken out on this home.Purchase Details
Home Financials for this Owner
Home Financials are based on the most recent Mortgage that was taken out on this home.Purchase Details
Home Financials for this Owner
Home Financials are based on the most recent Mortgage that was taken out on this home.Purchase Details
Home Financials for this Owner
Home Financials are based on the most recent Mortgage that was taken out on this home.Purchase Details
Home Financials for this Owner
Home Financials are based on the most recent Mortgage that was taken out on this home.Purchase Details
Home Financials for this Owner
Home Financials are based on the most recent Mortgage that was taken out on this home.Purchase Details
Home Financials for this Owner
Home Financials are based on the most recent Mortgage that was taken out on this home.Purchase Details
Home Financials for this Owner
Home Financials are based on the most recent Mortgage that was taken out on this home.Purchase Details
Home Financials for this Owner
Home Financials are based on the most recent Mortgage that was taken out on this home.Similar Home in Fullerton, CA
Home Values in the Area
Average Home Value in this Area
Purchase History
| Date | Type | Sale Price | Title Company |
|---|---|---|---|
| Grant Deed | $1,150,000 | Lawyers Title | |
| Grant Deed | $750,000 | None Listed On Document | |
| Grant Deed | -- | Usa National Title Co Inc | |
| Quit Claim Deed | -- | Chicago Title Pirt | |
| Grant Deed | $525,000 | Chicago Title Company | |
| Interfamily Deed Transfer | -- | Chicago Title Co | |
| Interfamily Deed Transfer | -- | None Available | |
| Interfamily Deed Transfer | -- | Lawyers Title Company | |
| Grant Deed | $385,000 | Lawyers Title Company |
Mortgage History
| Date | Status | Loan Amount | Loan Type |
|---|---|---|---|
| Open | $350,000 | New Conventional | |
| Previous Owner | $487,500 | New Conventional | |
| Previous Owner | $350,000 | Commercial | |
| Previous Owner | $450,000 | New Conventional | |
| Previous Owner | $350,000 | Commercial | |
| Previous Owner | $515,294 | FHA | |
| Previous Owner | $75,000 | Credit Line Revolving | |
| Previous Owner | $225,000 | New Conventional | |
| Previous Owner | $207,000 | New Conventional | |
| Previous Owner | $190,000 | Stand Alone First |
Property History
| Date | Event | Price | Change | Sq Ft Price |
|---|---|---|---|---|
| 03/20/2025 03/20/25 | Sold | $1,150,000 | 0.0% | $541 / Sq Ft |
| 01/16/2025 01/16/25 | For Sale | $1,150,000 | +119.1% | $541 / Sq Ft |
| 04/26/2013 04/26/13 | Sold | $524,800 | +2.9% | $247 / Sq Ft |
| 02/25/2013 02/25/13 | Price Changed | $509,800 | -1.9% | $240 / Sq Ft |
| 02/04/2013 02/04/13 | Price Changed | $519,800 | -1.7% | $245 / Sq Ft |
| 01/27/2013 01/27/13 | For Sale | $529,000 | -- | $249 / Sq Ft |
Tax History Compared to Growth
Tax History
| Year | Tax Paid | Tax Assessment Tax Assessment Total Assessment is a certain percentage of the fair market value that is determined by local assessors to be the total taxable value of land and additions on the property. | Land | Improvement |
|---|---|---|---|---|
| 2025 | $8,715 | $795,906 | $593,183 | $202,723 |
| 2024 | $8,715 | $780,300 | $581,551 | $198,749 |
| 2023 | $8,507 | $765,000 | $570,148 | $194,852 |
| 2022 | $6,934 | $608,975 | $429,616 | $179,359 |
| 2021 | $6,814 | $597,035 | $421,192 | $175,843 |
| 2020 | $6,777 | $590,914 | $416,874 | $174,040 |
| 2019 | $6,600 | $579,328 | $408,700 | $170,628 |
| 2018 | $6,501 | $567,969 | $400,686 | $167,283 |
| 2017 | $6,393 | $556,833 | $392,830 | $164,003 |
| 2016 | $6,260 | $545,915 | $385,127 | $160,788 |
| 2015 | $6,086 | $537,715 | $379,342 | $158,373 |
| 2014 | $5,910 | $527,182 | $371,911 | $155,271 |
Agents Affiliated with this Home
-
Yoomi Won

Seller's Agent in 2025
Yoomi Won
Redpoint Realty
(714) 618-8432
1 in this area
72 Total Sales
-
Jina Chon

Buyer's Agent in 2025
Jina Chon
Seeders Investment, Inc.
(213) 505-4900
1 in this area
36 Total Sales
-
Yun Kim

Buyer Co-Listing Agent in 2025
Yun Kim
Seeders Investment, Inc.
(661) 675-6000
1 in this area
40 Total Sales
-
Anthony De La Vara Jr.
A
Seller's Agent in 2013
Anthony De La Vara Jr.
Keller Williams OC Coastal
(626) 333-8768
140 Total Sales
-
Jong Lee
J
Buyer's Agent in 2013
Jong Lee
Appy & Frenz USA Inc
(714) 994-3805
Map
Source: California Regional Multiple Listing Service (CRMLS)
MLS Number: TR13010835
APN: 293-184-41
- 675 Colonial Cir
- 407 Thunderbird Ct
- 413 Thunderbird Ct
- 728 Arroues Dr
- 1730 Sunny Knoll
- 2960 Terraza Place
- 2711 Anacapa Place
- 600 Pueblo Place
- 949 Sandalwood Ave
- 3401 Madonna Dr
- 1727 Brea Blvd Unit 224
- 110 Elsa Dr
- 2700 N Brea Blvd Unit 24
- 2073 Smokewood Ave
- 1924 Smokewood Ave
- 2225 Terraza Place
- 1713 Clear Springs Dr Unit 58
- 708 Panorama Rd
- 2018 Palisades Dr
- 3209 Lakeknoll Dr
