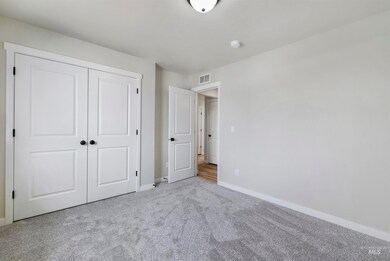452 Rock Dove Loop Hollister, ID 83301
Estimated payment $1,938/month
Highlights
- New Construction
- Granite Countertops
- Walk-In Closet
- RV Access or Parking
- 2 Car Attached Garage
- Kitchen Island
About This Home
Welcome to your beautiful new home in the desirable Pheasant Meadows Subdivision! This thoughtfully designed 1,378 sq ft single-level residence backs onto a scenic open field, offering peaceful views of Twin Falls County. Inside, you'll find 3 spacious bedrooms and 2 bathrooms, highlighted by elegant granite countertops. The home will also come complete with a professionally landscaped front and back yard, including a full sprinkler system. Don’t miss out—contact your favorite Realtor today to schedule your private showing!
Listing Agent
208 Real Estate, LLC - Twin Falls Brokerage Phone: 208-539-3487 Listed on: 04/29/2025
Home Details
Home Type
- Single Family
Est. Annual Taxes
- $166
Year Built
- Built in 2025 | New Construction
Lot Details
- 6,534 Sq Ft Lot
- Sprinkler System
- Garden
HOA Fees
- $4 Monthly HOA Fees
Parking
- 2 Car Attached Garage
- RV Access or Parking
Home Design
- Composition Roof
- Vinyl Siding
- Stucco
- Stone
Interior Spaces
- 1,378 Sq Ft Home
- 1-Story Property
- Carpet
Kitchen
- Oven or Range
- Microwave
- Dishwasher
- Kitchen Island
- Granite Countertops
- Disposal
Bedrooms and Bathrooms
- 3 Main Level Bedrooms
- Split Bedroom Floorplan
- Walk-In Closet
- 2 Bathrooms
Schools
- Lincoln Elementary School
- South Hills Middle School
- Canyon Ridge High School
Utilities
- Forced Air Heating and Cooling System
- Heating System Uses Natural Gas
- Gas Water Heater
Community Details
- Built by Synergy Builder's
Listing and Financial Details
- Assessor Parcel Number RPT42560130350A
Map
Home Values in the Area
Average Home Value in this Area
Tax History
| Year | Tax Paid | Tax Assessment Tax Assessment Total Assessment is a certain percentage of the fair market value that is determined by local assessors to be the total taxable value of land and additions on the property. | Land | Improvement |
|---|---|---|---|---|
| 2025 | $166 | $67,961 | $67,961 | $0 |
| 2024 | $166 | $61,783 | $61,783 | $0 |
| 2023 | $162 | $61,783 | $61,783 | $0 |
| 2022 | $178 | $62,363 | $62,363 | $0 |
Property History
| Date | Event | Price | List to Sale | Price per Sq Ft |
|---|---|---|---|---|
| 10/18/2025 10/18/25 | Pending | -- | -- | -- |
| 10/07/2025 10/07/25 | Price Changed | $364,999 | -0.3% | $265 / Sq Ft |
| 07/03/2025 07/03/25 | Price Changed | $365,999 | -1.1% | $266 / Sq Ft |
| 04/29/2025 04/29/25 | For Sale | $369,999 | -- | $269 / Sq Ft |
Purchase History
| Date | Type | Sale Price | Title Company |
|---|---|---|---|
| Quit Claim Deed | -- | Titlefact |
Source: Intermountain MLS
MLS Number: 98944781
APN: RPT42560130350
- 435 Rock Dove Loop
- 416 Rock Dove Loop
- The Hudson Plan at Kenyon Meadows
- The Cascade Plan at Kenyon Meadows
- The Darrington Plan at Kenyon Meadows
- The Middleton Plan at Kenyon Meadows
- The Canyon Plan at Kenyon Meadows
- The Arlington Plan at Kenyon Meadows
- The Harrison Plan at Kenyon Meadows
- The Edgewood Plan at Kenyon Meadows
- The Talent Plan at Kenyon Meadows
- 1615 Kenyon Meadow St
- 503 Upland Ave
- 407 Southwood Ave W
- 545 Upland Ave
- 518 Brads Place
- 428 Southwood Ave W
- 541 Brads Place
- 1543 Kenyon Meadow St
- 523 Brads Place







