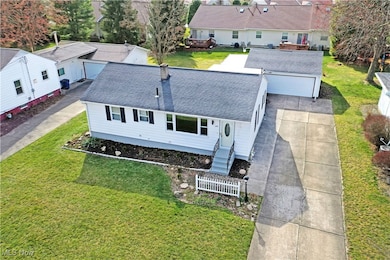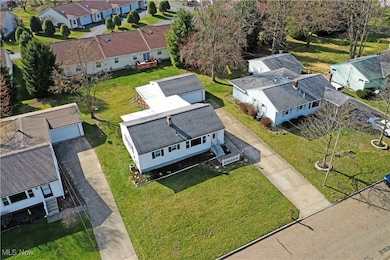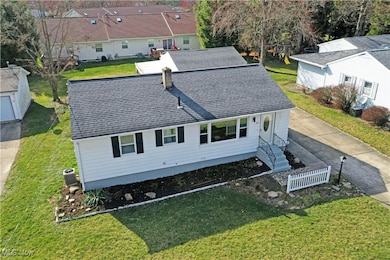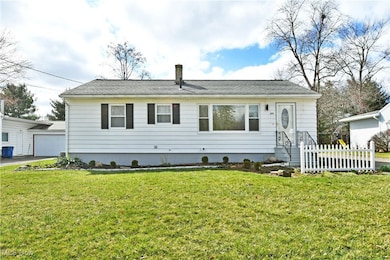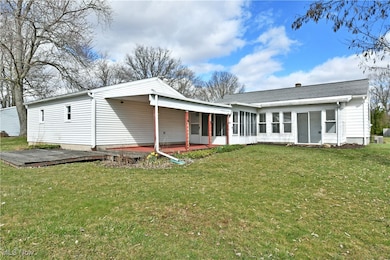
452 Rosewae Ave Cortland, OH 44410
Highlights
- No HOA
- Enclosed Patio or Porch
- Forced Air Heating and Cooling System
- Lakeview Middle School Rated A-
- 2 Car Attached Garage
- Ceiling Fan
About This Home
As of June 2025Beautifully remodeled and move-in-ready, this wonderful Cortland ranch is poised to excite with its bright and clean-living space! Showcasing an advantageous three-bedroom layout plus a remarkable rear sunroom, this cozy showstopper has it all. Located in a desirable neighborhood just minutes from downtown and its multitude of attractions, the handsome home boasts plenty of curb appeal with its high contrast exterior, spring-ready landscaping and a cement driveway that extends back to find a large, two car garage. Inside, the illustrious living room warms in the midday sun, courtesy of its oversized picture window. Hardwood flooring runs underfoot, continuing throughout each of the bedrooms. Partitioned dining space is available just before the kitchen where the robust tiled flooring pairs well with the gleaming backsplash and matching white appliances. Stepping down, the carpeted sunroom spans the rear of the home, a perfect place to relax or entertain. Meanwhile, immediate access to the expansive rear deck work is available along with breezeway and garage entries. The three bedrooms provide ample footprints as they join a stylish full bath at mid-hall. Down below, the sealed and painted basement includes laundry services and a full lower bath.
Last Agent to Sell the Property
Brokers Realty Group Brokerage Email: scott.sentner@brokerssold.com 330-978-3827 License #2022004167 Listed on: 03/28/2025
Home Details
Home Type
- Single Family
Est. Annual Taxes
- $2,433
Year Built
- Built in 1957 | Remodeled
Parking
- 2 Car Attached Garage
Home Design
- Fiberglass Roof
- Asphalt Roof
- Aluminum Siding
Interior Spaces
- 1-Story Property
- Ceiling Fan
Kitchen
- Range
- Dishwasher
Bedrooms and Bathrooms
- 3 Main Level Bedrooms
- 2 Full Bathrooms
Laundry
- Dryer
- Washer
Finished Basement
- Basement Fills Entire Space Under The House
- Laundry in Basement
Utilities
- Forced Air Heating and Cooling System
- Heating System Uses Gas
Additional Features
- Enclosed Patio or Porch
- 9,148 Sq Ft Lot
Community Details
- No Home Owners Association
- Rosewae Subdivision
Listing and Financial Details
- Assessor Parcel Number 34-021600
Ownership History
Purchase Details
Home Financials for this Owner
Home Financials are based on the most recent Mortgage that was taken out on this home.Purchase Details
Home Financials for this Owner
Home Financials are based on the most recent Mortgage that was taken out on this home.Purchase Details
Purchase Details
Similar Homes in Cortland, OH
Home Values in the Area
Average Home Value in this Area
Purchase History
| Date | Type | Sale Price | Title Company |
|---|---|---|---|
| Warranty Deed | $190,000 | None Listed On Document | |
| Warranty Deed | $143,000 | American Land Title | |
| Gift Deed | -- | -- | |
| Deed | -- | -- |
Mortgage History
| Date | Status | Loan Amount | Loan Type |
|---|---|---|---|
| Open | $186,558 | FHA | |
| Previous Owner | $107,250 | Credit Line Revolving |
Property History
| Date | Event | Price | Change | Sq Ft Price |
|---|---|---|---|---|
| 06/25/2025 06/25/25 | Sold | $190,000 | -2.1% | $80 / Sq Ft |
| 05/06/2025 05/06/25 | Pending | -- | -- | -- |
| 03/28/2025 03/28/25 | For Sale | $194,000 | +35.7% | $82 / Sq Ft |
| 09/30/2024 09/30/24 | Sold | $143,000 | -4.6% | $60 / Sq Ft |
| 09/27/2024 09/27/24 | Pending | -- | -- | -- |
| 08/15/2024 08/15/24 | Price Changed | $149,900 | -9.1% | $63 / Sq Ft |
| 08/05/2024 08/05/24 | Price Changed | $164,900 | -5.7% | $70 / Sq Ft |
| 07/31/2024 07/31/24 | Price Changed | $174,900 | -5.4% | $74 / Sq Ft |
| 07/25/2024 07/25/24 | For Sale | $184,900 | -- | $78 / Sq Ft |
Tax History Compared to Growth
Tax History
| Year | Tax Paid | Tax Assessment Tax Assessment Total Assessment is a certain percentage of the fair market value that is determined by local assessors to be the total taxable value of land and additions on the property. | Land | Improvement |
|---|---|---|---|---|
| 2024 | $1,918 | $46,310 | $6,130 | $40,180 |
| 2023 | $1,918 | $46,310 | $6,130 | $40,180 |
| 2022 | $1,401 | $31,090 | $6,130 | $24,960 |
| 2021 | $1,406 | $31,090 | $6,130 | $24,960 |
| 2020 | $1,413 | $31,090 | $6,130 | $24,960 |
| 2019 | $1,261 | $28,220 | $6,130 | $22,090 |
| 2018 | $1,267 | $28,220 | $6,130 | $22,090 |
| 2017 | $1,265 | $28,220 | $6,130 | $22,090 |
| 2016 | $1,339 | $28,670 | $6,130 | $22,540 |
| 2015 | $1,334 | $28,670 | $6,130 | $22,540 |
| 2014 | $1,173 | $28,670 | $6,130 | $22,540 |
| 2013 | $1,194 | $28,670 | $6,130 | $22,540 |
Agents Affiliated with this Home
-
Scott Sentner

Seller's Agent in 2025
Scott Sentner
Brokers Realty Group
(330) 978-3827
3 in this area
31 Total Sales
-
Mashell Bionci
M
Buyer's Agent in 2025
Mashell Bionci
Russell Real Estate Services
(330) 565-4785
1 in this area
46 Total Sales
-
Shawna Hunter
S
Seller's Agent in 2024
Shawna Hunter
Howard Hanna
(330) 979-8401
10 in this area
51 Total Sales
Map
Source: MLS Now
MLS Number: 5110271
APN: 34-021600
- 473 S Colonial Dr
- 151 Cedar Cir
- 125 Myrtle Ave
- VL #8 Maplewood
- VL #7 Maplewood
- 206 Fowler St
- 278 Rosewae Ave
- 346 Cheviot Place
- 114 Corrin Cir
- 300 S Colonial Dr
- 298 Corriedale Dr
- 2 Bayview Cir
- 233 Robbies Run
- 266 Corriedale Dr
- 201 Diamond Way
- 19 Spring Creek Dr
- 347 Deer Creek Trail
- 449 E Main St
- 137 Emerson Cir
- 252 Greenbriar Dr

