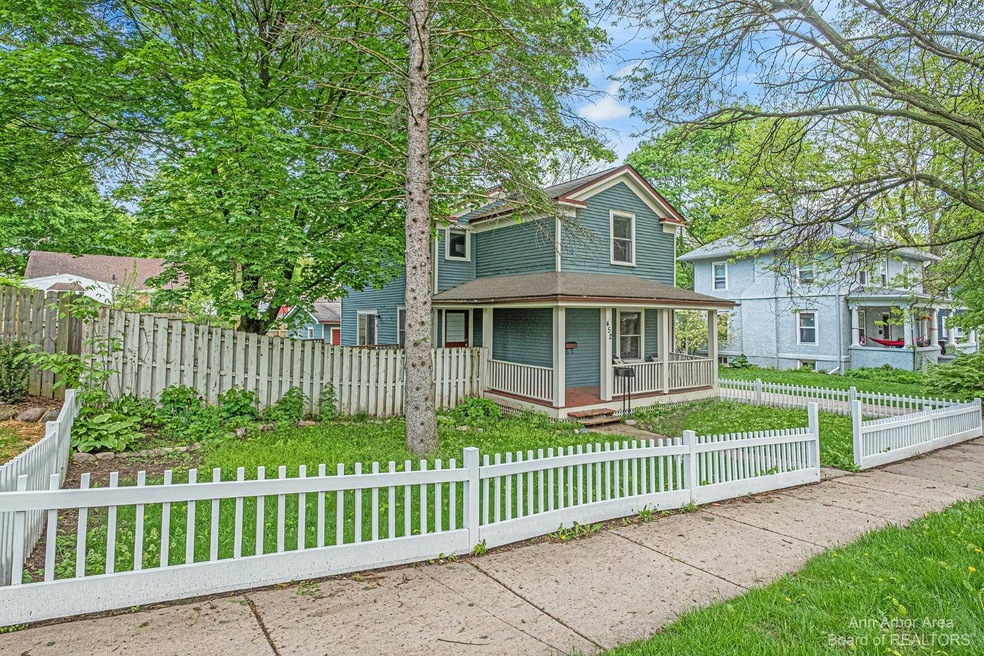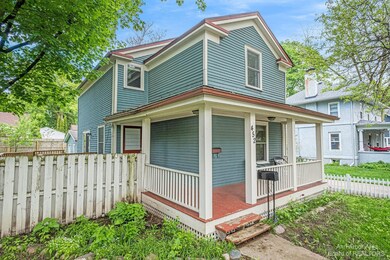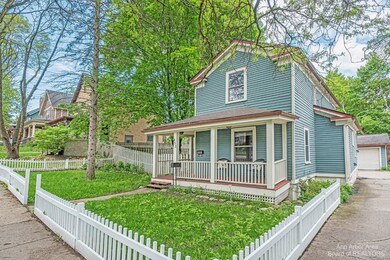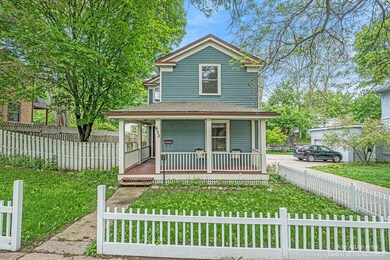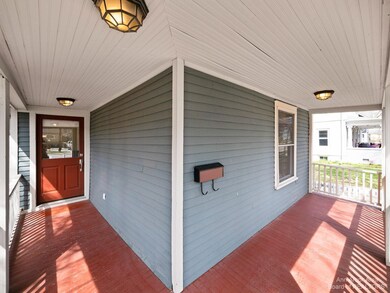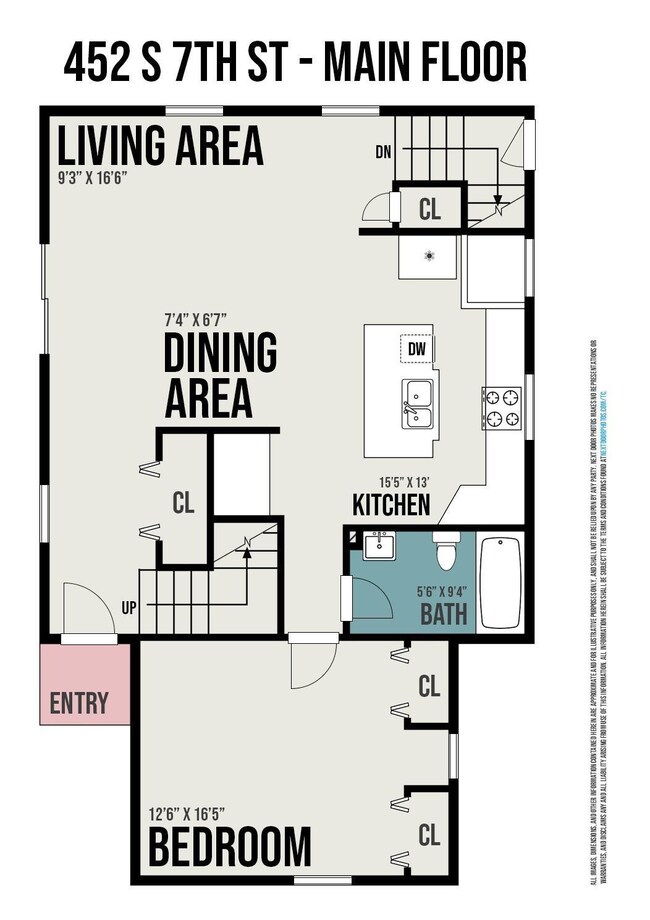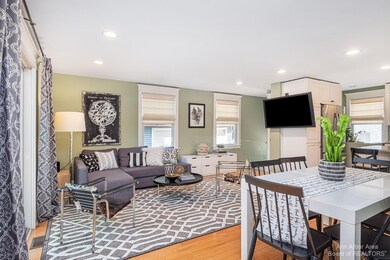
452 S 7th St Ann Arbor, MI 48103
Old West Side NeighborhoodHighlights
- Deck
- Recreation Room
- Wood Flooring
- Eberwhite Elementary School Rated A
- Vaulted Ceiling
- No HOA
About This Home
As of June 2022Wonderful 2 story Old West Side home is updated & move-in ready offering 4 bdrms, 2 baths, Fin LL & 2.5C garage! This solid charmer has been renovated in 2004 & styled for casual space & easy living. Great location: walk & bike just a few blocks to downtown, restaurants & shopping. Inviting wrap-around frt porch overlooks front yard w/white picket fence. Re-designed, light-filled great rm has maple hrdwd flrs w/plenty of rm & opens onto side deck & backyard. Newer, open kitchen w/center island has abundance of white cabs & granite ctops w/beadboard backsplash & SS appls (2011) perfect space for cooking & gathering. Sweet blt-in cubby sideboard for addt'l storage/serving area. Convenient 1st flr bdrm w/2 closets & full bath. 2nd flr has media/study overlook, 3 nice addt'l bdrms w/vaulted ce ceilings & 2nd full updated bath. Fin basement has terrific rec room w/can lights & laminate wd flrs. Separate study rm w/closet & carpet. Laundry w/washer & dryer. Additional improvements include elec panel, windows & H20 line (2004). Partially fenced in back & side yard has plenty of rm for activities. Large, detached 2.5 car garage w/side area for storage & workshop. Shared driveway w/agreement. Delightful home in a great location!, Rec Room: Finished
Last Agent to Sell the Property
The Charles Reinhart Company License #6506044627 Listed on: 05/20/2022

Home Details
Home Type
- Single Family
Est. Annual Taxes
- $10,612
Year Built
- Built in 1884
Lot Details
- 5,663 Sq Ft Lot
- Back Yard Fenced
- Property is zoned R2A, R2A
Home Design
- Wood Siding
Interior Spaces
- 2-Story Property
- Vaulted Ceiling
- Window Treatments
- Living Room
- Dining Area
- Recreation Room
Kitchen
- Breakfast Area or Nook
- Eat-In Kitchen
- Oven
- Range
- Microwave
- Dishwasher
- Disposal
Flooring
- Wood
- Carpet
- Laminate
- Ceramic Tile
Bedrooms and Bathrooms
- 4 Bedrooms | 1 Main Level Bedroom
- 2 Full Bathrooms
Laundry
- Laundry on lower level
- Dryer
- Washer
Finished Basement
- Basement Fills Entire Space Under The House
- Sump Pump
Parking
- Detached Garage
- Garage Door Opener
- Additional Parking
Outdoor Features
- Deck
- Porch
Schools
- Eberwhite Elementary School
- Slauson Middle School
- Pioneer High School
Utilities
- Forced Air Heating and Cooling System
- Heating System Uses Natural Gas
- Cable TV Available
Community Details
- No Home Owners Association
- Thompson Spoor & Thompson Add Subdivision
Ownership History
Purchase Details
Home Financials for this Owner
Home Financials are based on the most recent Mortgage that was taken out on this home.Purchase Details
Home Financials for this Owner
Home Financials are based on the most recent Mortgage that was taken out on this home.Purchase Details
Home Financials for this Owner
Home Financials are based on the most recent Mortgage that was taken out on this home.Purchase Details
Purchase Details
Purchase Details
Similar Homes in Ann Arbor, MI
Home Values in the Area
Average Home Value in this Area
Purchase History
| Date | Type | Sale Price | Title Company |
|---|---|---|---|
| Warranty Deed | $547,500 | Preferred Title | |
| Warranty Deed | $461,500 | None Available | |
| Deed | $257,000 | Attorneys Title Agency Llc | |
| Quit Claim Deed | -- | None Available | |
| Sheriffs Deed | $295,612 | None Available | |
| Deed | $82,505 | -- |
Mortgage History
| Date | Status | Loan Amount | Loan Type |
|---|---|---|---|
| Previous Owner | $305,600 | New Conventional | |
| Previous Owner | $244,150 | New Conventional | |
| Previous Owner | $288,000 | Unknown | |
| Previous Owner | $165,000 | Construction |
Property History
| Date | Event | Price | Change | Sq Ft Price |
|---|---|---|---|---|
| 06/30/2022 06/30/22 | Sold | $547,500 | -6.4% | $236 / Sq Ft |
| 06/15/2022 06/15/22 | Pending | -- | -- | -- |
| 05/20/2022 05/20/22 | For Sale | $585,000 | +26.8% | $252 / Sq Ft |
| 08/19/2016 08/19/16 | Sold | $461,500 | +3.7% | $199 / Sq Ft |
| 08/18/2016 08/18/16 | Pending | -- | -- | -- |
| 07/19/2016 07/19/16 | For Sale | $445,000 | -- | $192 / Sq Ft |
Tax History Compared to Growth
Tax History
| Year | Tax Paid | Tax Assessment Tax Assessment Total Assessment is a certain percentage of the fair market value that is determined by local assessors to be the total taxable value of land and additions on the property. | Land | Improvement |
|---|---|---|---|---|
| 2025 | $11,634 | $298,000 | $0 | $0 |
| 2024 | $10,833 | $276,300 | $0 | $0 |
| 2023 | $9,989 | $227,900 | $0 | $0 |
| 2022 | $10,868 | $217,000 | $0 | $0 |
| 2021 | $10,612 | $212,400 | $0 | $0 |
| 2020 | $10,397 | $213,600 | $0 | $0 |
| 2019 | $9,895 | $202,800 | $202,800 | $0 |
| 2018 | $9,756 | $195,500 | $0 | $0 |
| 2017 | $9,625 | $194,200 | $0 | $0 |
| 2016 | $6,281 | $147,456 | $0 | $0 |
| 2015 | $6,775 | $147,015 | $0 | $0 |
| 2014 | $6,775 | $144,100 | $0 | $0 |
| 2013 | -- | $144,100 | $0 | $0 |
Agents Affiliated with this Home
-

Seller's Agent in 2022
Elizabeth Brien
The Charles Reinhart Company
(734) 669-5989
20 in this area
391 Total Sales
-

Buyer's Agent in 2022
Scott Guyor
The Charles Reinhart Company
(734) 904-1900
8 in this area
205 Total Sales
-

Seller's Agent in 2016
Jean Wedemeyer
The Charles Reinhart Company
(734) 604-2523
10 in this area
352 Total Sales
-
N
Buyer's Agent in 2016
No Member
Non Member Sales
Map
Source: Southwestern Michigan Association of REALTORS®
MLS Number: 23112539
APN: 09-29-309-046
- 814 W Jefferson St
- 717 W Liberty St
- 808 Princeton Ave
- 285 Mulholland St Unit 3
- 921 W Washington St
- 721 W Washington St
- 300 3rd St
- 818 S 7th St
- 403 W Liberty St
- 501 W Mosley St
- 318 W Madison St
- 450 S 1st St
- 803 5th St
- 314 W Madison St
- 404 W Liberty St
- 315 2nd St Unit 406
- 710 S 1st St
- 441 S Ashley St Unit 405
- 433 S Ashley St Unit 41
- 220 W Mosley St
