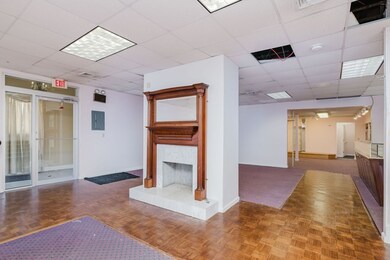452 S Main St Fall River, MA 02721
Corky Row NeighborhoodEstimated payment $3,448/month
Highlights
- Medical Services
- 1 Fireplace
- Shops
- Property is near public transit and schools
- Park
- Coin Laundry
About This Home
Exceptional Opportunity in a Prime Downtown Location! Fully approved City of Fall River variance to convert this property into a 5-unit residential building, with proposed plans already in hand. Located on South Main St. in the heart of downtown Fall River, this versatile, open-floor-plan building offers premium visibility and is in great condition. Zoned CBD (Central Business District), the property is ideal for a wide range of uses — medical, dental, legal, spa, studio, professional office, florist, or other ventures. Features ample on-site parking, ensuring convenience for clients, tenants, and staff. With zoning that allows both commercial and residential use, this is an unbeatable opportunity for investors or owner-operators to create value in one of the city’s most visible and accessible location. Don’t miss out — schedule your tour today!
Property Details
Home Type
- Multi-Family
Est. Annual Taxes
- $10,196
Year Built
- Built in 1965
Home Design
- Concrete Perimeter Foundation
Interior Spaces
- 3-Story Property
- 1 Fireplace
Finished Basement
- Walk-Out Basement
- Basement Fills Entire Space Under The House
Parking
- 10 Car Parking Spaces
- Driveway
- 10 Open Parking Spaces
- Off-Street Parking
Additional Features
- 8,455 Sq Ft Lot
- Property is near public transit and schools
Listing and Financial Details
- Assessor Parcel Number 2827946
Community Details
Overview
- 5 Units
Amenities
- Medical Services
- Shops
- Coin Laundry
Recreation
- Park
Map
Home Values in the Area
Average Home Value in this Area
Tax History
| Year | Tax Paid | Tax Assessment Tax Assessment Total Assessment is a certain percentage of the fair market value that is determined by local assessors to be the total taxable value of land and additions on the property. | Land | Improvement |
|---|---|---|---|---|
| 2025 | $10,516 | $441,300 | $160,500 | $280,800 |
| 2024 | $10,196 | $425,900 | $152,900 | $273,000 |
| 2023 | $9,637 | $374,100 | $127,400 | $246,700 |
| 2022 | $10,112 | $374,100 | $127,400 | $246,700 |
| 2021 | $9,703 | $326,700 | $127,400 | $199,300 |
| 2020 | $9,633 | $314,700 | $117,800 | $196,900 |
| 2019 | $9,700 | $309,300 | $117,800 | $191,500 |
| 2018 | $9,597 | $308,400 | $117,800 | $190,600 |
| 2017 | $6,551 | $213,800 | $117,800 | $96,000 |
| 2016 | $6,228 | $213,800 | $117,800 | $96,000 |
| 2015 | $5,988 | $212,800 | $117,800 | $95,000 |
| 2014 | $8,167 | $306,100 | $117,800 | $188,300 |
Property History
| Date | Event | Price | List to Sale | Price per Sq Ft |
|---|---|---|---|---|
| 10/25/2025 10/25/25 | Pending | -- | -- | -- |
| 10/17/2025 10/17/25 | Price Changed | $499,900 | -9.1% | $84 / Sq Ft |
| 08/11/2025 08/11/25 | For Sale | $550,000 | -- | $92 / Sq Ft |
Purchase History
| Date | Type | Sale Price | Title Company |
|---|---|---|---|
| Quit Claim Deed | -- | None Available | |
| Quit Claim Deed | -- | None Available | |
| Deed | $147,000 | -- |
Mortgage History
| Date | Status | Loan Amount | Loan Type |
|---|---|---|---|
| Previous Owner | $75,000 | Commercial | |
| Previous Owner | $50,000 | Commercial | |
| Previous Owner | $50,000 | Commercial | |
| Previous Owner | $100,000 | Commercial |
Source: MLS Property Information Network (MLS PIN)
MLS Number: 73416181
APN: FALL-000008I-000000-000004







