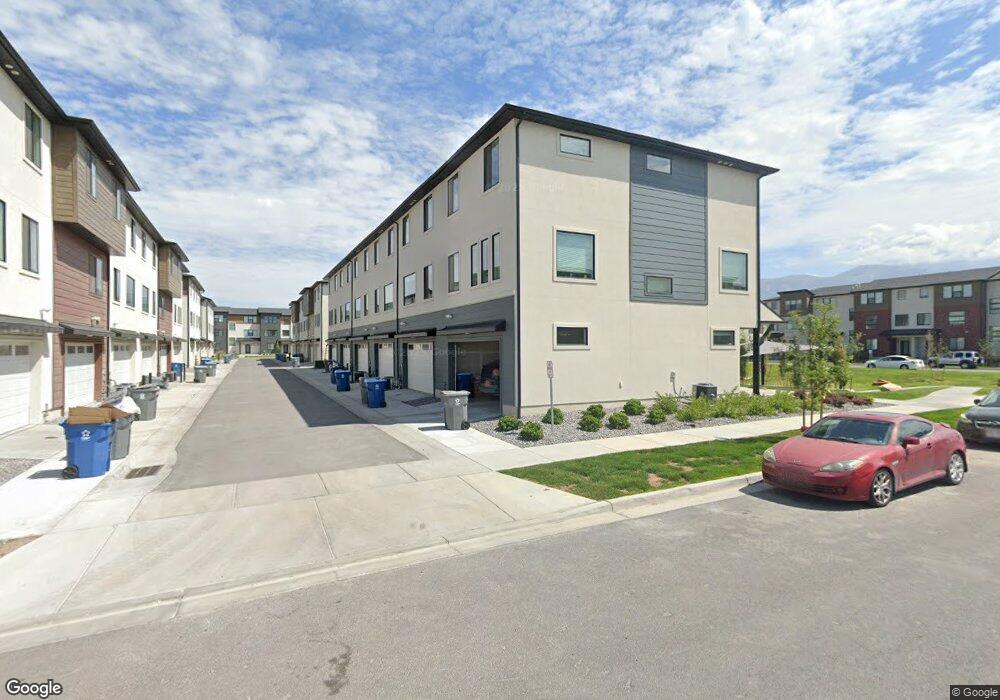452 S Wood Stream Rd American Fork, UT 84003
Estimated Value: $464,000 - $517,219
4
Beds
3
Baths
1,991
Sq Ft
$243/Sq Ft
Est. Value
About This Home
This home is located at 452 S Wood Stream Rd, American Fork, UT 84003 and is currently estimated at $483,305, approximately $242 per square foot. 452 S Wood Stream Rd is a home located in Utah County with nearby schools including Greenwood Elementary School, American Fork Junior High School, and American Fork High School.
Ownership History
Date
Name
Owned For
Owner Type
Purchase Details
Closed on
Jun 17, 2022
Sold by
Kira Barney
Bought by
Campbell Stetson
Current Estimated Value
Home Financials for this Owner
Home Financials are based on the most recent Mortgage that was taken out on this home.
Original Mortgage
$490,943
Outstanding Balance
$467,134
Interest Rate
5.27%
Mortgage Type
FHA
Estimated Equity
$16,171
Purchase Details
Closed on
Jun 16, 2022
Sold by
Stetson Campbell
Bought by
Campbell Stetson and Campbell Alexis Nicole
Home Financials for this Owner
Home Financials are based on the most recent Mortgage that was taken out on this home.
Original Mortgage
$490,943
Outstanding Balance
$467,134
Interest Rate
5.27%
Mortgage Type
FHA
Estimated Equity
$16,171
Purchase Details
Closed on
Feb 7, 2020
Sold by
Keystone Construction Llc
Bought by
Barney Blake and Barney Kira
Home Financials for this Owner
Home Financials are based on the most recent Mortgage that was taken out on this home.
Original Mortgage
$320,335
Interest Rate
3.74%
Mortgage Type
FHA
Purchase Details
Closed on
Sep 20, 2019
Sold by
Willow Glen Townhomes Llc
Bought by
Keystone Construction Llc
Home Financials for this Owner
Home Financials are based on the most recent Mortgage that was taken out on this home.
Original Mortgage
$1,404,100
Interest Rate
3.5%
Mortgage Type
Construction
Create a Home Valuation Report for This Property
The Home Valuation Report is an in-depth analysis detailing your home's value as well as a comparison with similar homes in the area
Home Values in the Area
Average Home Value in this Area
Purchase History
| Date | Buyer | Sale Price | Title Company |
|---|---|---|---|
| Campbell Stetson | -- | Real Advantage Title | |
| Campbell Stetson | -- | Real Advantage Title | |
| Barney Blake | -- | Cottonwood Ttl Ins Agcy Inc | |
| Keystone Construction Llc | -- | Cottonwood Ttl Isnurance Agc |
Source: Public Records
Mortgage History
| Date | Status | Borrower | Loan Amount |
|---|---|---|---|
| Open | Campbell Stetson | $490,943 | |
| Previous Owner | Barney Blake | $320,335 | |
| Previous Owner | Keystone Construction Llc | $1,404,100 |
Source: Public Records
Tax History Compared to Growth
Tax History
| Year | Tax Paid | Tax Assessment Tax Assessment Total Assessment is a certain percentage of the fair market value that is determined by local assessors to be the total taxable value of land and additions on the property. | Land | Improvement |
|---|---|---|---|---|
| 2025 | $2,152 | $228,965 | $61,200 | $355,100 |
| 2024 | $2,152 | $239,140 | $0 | $0 |
| 2023 | $1,965 | $231,495 | $0 | $0 |
| 2022 | $2,080 | $241,780 | $0 | $0 |
| 2021 | $1,704 | $309,500 | $46,400 | $263,100 |
| 2020 | $1,339 | $235,800 | $43,000 | $192,800 |
Source: Public Records
Map
Nearby Homes
- 418 S Wood Stream Rd
- 763 W Bronze Leaf Rd
- 468 S 740 W
- 491 S 800 W Unit 402
- 424 S 900 W
- 493 S 800 W Unit 403
- 448 S 900 W
- 452 S 900 W
- 505 S 800 W Unit 409
- 924 W 360 S
- 455 S 680 W
- 415 S 680 W Unit 45
- 507 S 800 W Unit 410
- 334 S 680 W
- 798 W 520 S Unit 417
- 413 S 980 W
- 795 W 540 S
- 795 W 540 S Unit 338
- 525 S 900 W
- 777 W 540 S Unit 342
- 452 S Wood Stream Rd Unit 164
- 448 S Wood Stream Rd Unit 165
- 456 S Wood Stream Rd Unit 163
- 444 S Wood Stream Rd Unit 166
- 444 S Wood Stream Rd
- 438 S Wood Stream Rd Unit 167
- 438 S Wood Stream Rd
- 455 S Willow Leaf Rd
- 459 S Willow Leaf Rd
- 451 S Willow Leaf Rd
- 436 S Wood Stream Rd Unit 168
- 449 S Willow Leaf Rd
- 447 S Willow Leaf Rd
- 443 S Willow Leaf Rd
- 434 Wood Stream Rd
- 783 W Crystal Creek Rd
- 779 W Crystal Creek Rd Unit 137
- 775 W Crystal Creek Rd
- 428 S Wood Stream Rd
- 439 S Willow Leaf Rd Unit 180
